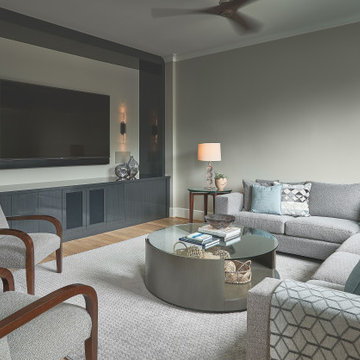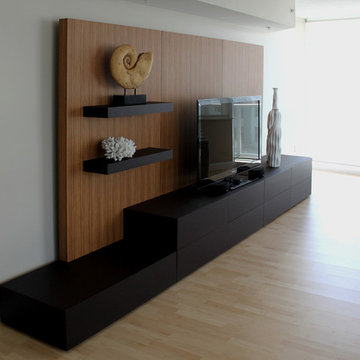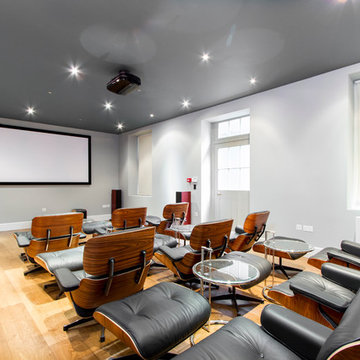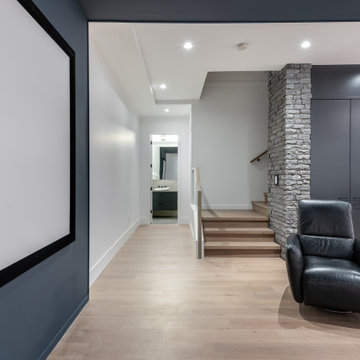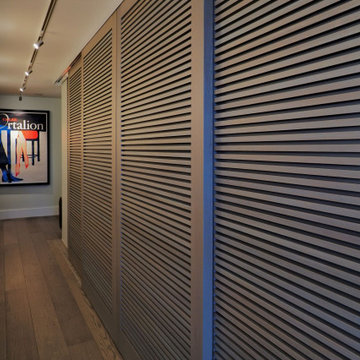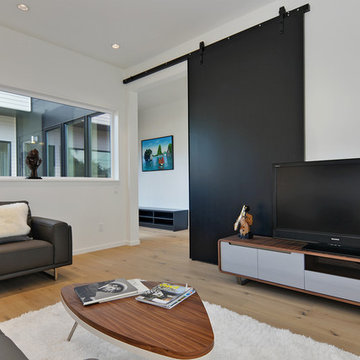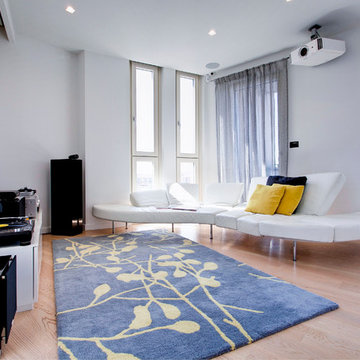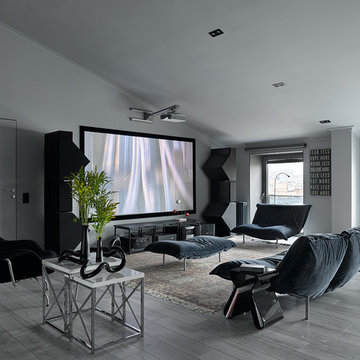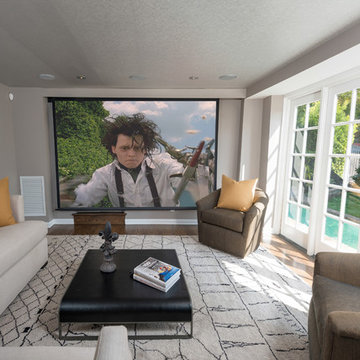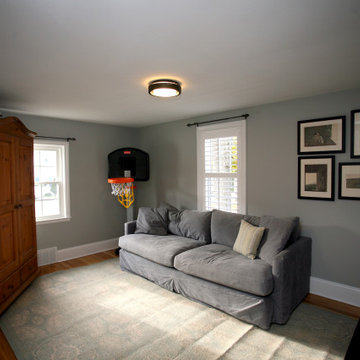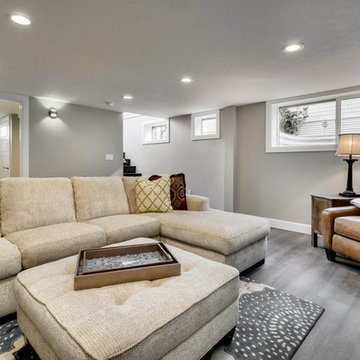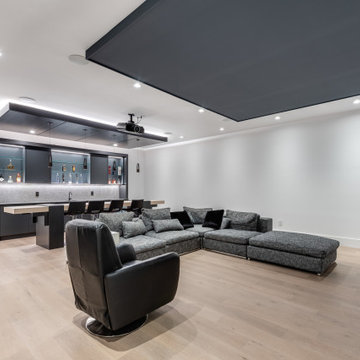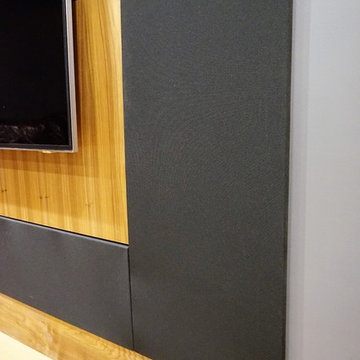Grey Home Theatre Design Photos with Light Hardwood Floors
Refine by:
Budget
Sort by:Popular Today
1 - 20 of 54 photos
Item 1 of 3
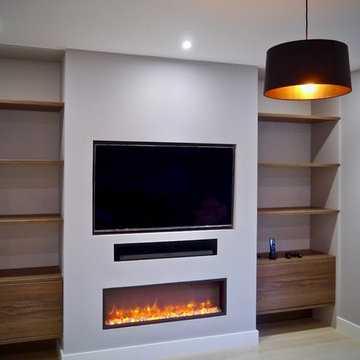
Bespoke fire place designed and constructed by Luxe Smart Homes. Inside storage units is Sky Q Main Box, Amazon Fire TV, Apple TV, Playstation 4. All wired with Cat 6 Cabling. Audio from Sonos Playbar. Lighting controlled by Philips Hue located behind TV. Whole room controlled by either Logitech Harmony and/or Amazon Alexa voice control.
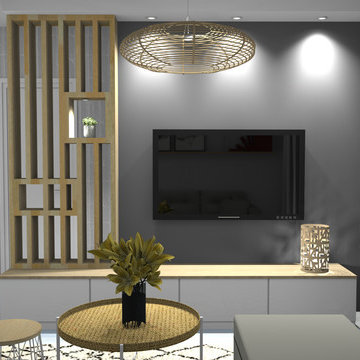
meuble TV sur mesure avec claustra bois clair intégré qui délimite l'espace avec l'entrée
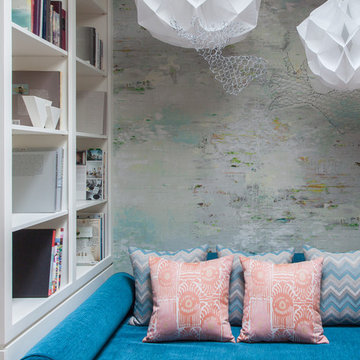
Notable decor elements include: small and medium Albedo suspension lamps from Hive Modern, Romo Verdure abstract wallpaper, Holly Hunt Birds of Paradise fabric in teal for daybed and pillows in Holland Sherry Kazulu zigzag fabric in light blue and Perennials Bazaar fabric in melon.
Photography: Francesco Bertocci
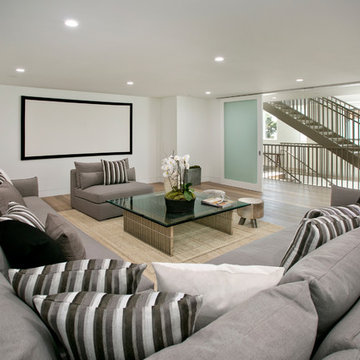
Thoughtfully designed by Steve Lazar design+build by South Swell. designbuildbysouthswell.com Photography by Joel Silva.
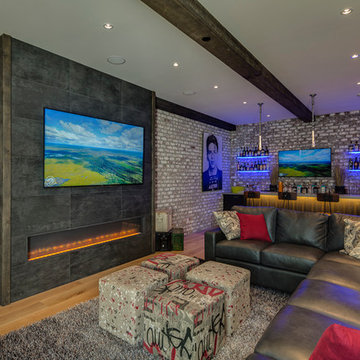
Beyond Beige Interior Design with Tavan Developments | www.beyondbeige.com | Ph: 604-876-3800
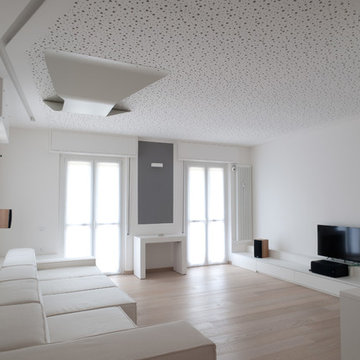
Vista dell' ampio soggiorno sviluppato intorno all' home cinema.
Foto realizzate da NCA
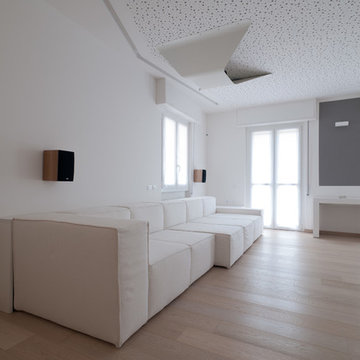
Scorcio della zona divano all' interno del soggiorno. Si notano le casse acustiche ed il supporto del proiettore che rappresentano l' asse portante del progetto della zona giorno tutto incentrato sull'home cinema.
Foto realizzate da NCA
Grey Home Theatre Design Photos with Light Hardwood Floors
1
