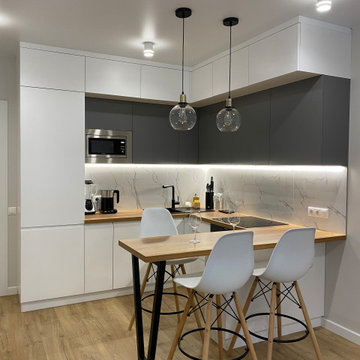Grey Kitchen Design Ideas
Refine by:
Budget
Sort by:Popular Today
21 - 40 of 24,340 photos
Item 1 of 3

die Arbeitsplatte ist in einem Guss verklebt, so entstehen keine Fugen und die kleine Küche wirkt nicht wuchtig

Кухня в стиле Прованс
Дизайн проект: Анна Орлик ☎+7(921) 683-55-30
Кухонный гарнитур с рамочными фасадами и перекрестиями
Очень уютный проект получился.
Материалы:
✅ Фасады - сборные мдф, покрытые матовой эмалью,
✅ Столешница с заходом в подоконник (SLOTEX),
✅ Фурнитура БЛЮМ (Австрия)
✅ Мойка керамическая BLANCO (Германия),
✅ Бытовая техника Электролюкс.
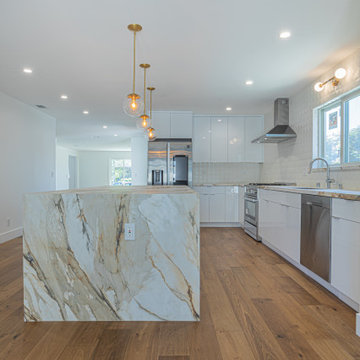
With this full home rebuild we opted for a modern design, opening up the interior, increasing the square footage. We expanded the kitchen, adding an island and custom cabinetry. We split one bathroom into two and installed floating vanities. Italian porcelain tiles and countertops all around gives this house a pristine polished look. We redid all the electrical work, and rebuilt the garage as a yoga studio. We totally redesigned and re-fenced the backyard, installing an outdoor kitchen creating the perfect environment for hosting.

Una cucina LUBE che fa da cerniera tra zona notte e zona giorno, una soluzione disegnata e realizzata su misura per il tavolo che risolve elegantemente il dislivello
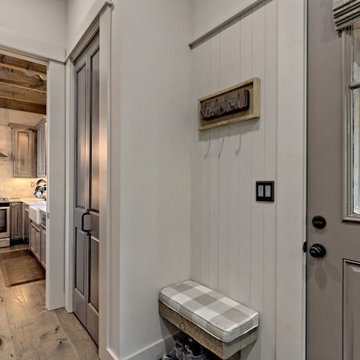
Beautiful cozy cabin in Blue Ridge Georgia.
Cabinetry: Rustic Maple wood with Silas stain and a nickle glaze, Full overlay raised panel doors with slab drawer fronts. Countertops are quartz. Beautiful ceiling details!!
Wine bar features lovely floating shelves and a great wine bottle storage area.

A wall of green cabinets with natural wood shelves adds to this kitchens organic vibe.
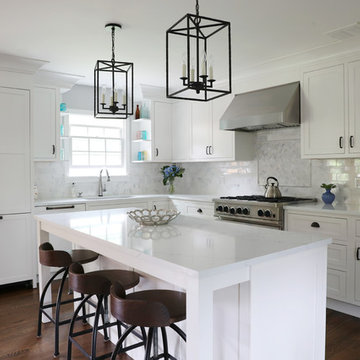
The complete renovation of this lake community bungalow resulted in a beautiful new kitchen with white cabinets, quartz counter tops, Asian Carrara backsplash and stainless steel appliances

Le charme du Sud à Paris.
Un projet de rénovation assez atypique...car il a été mené par des étudiants architectes ! Notre cliente, qui travaille dans la mode, avait beaucoup de goût et s’est fortement impliquée dans le projet. Un résultat chiadé au charme méditerranéen.

Kitchen featuring white shaker cabinets, blue glass tile, stainless steel appliances, waterproof luxury vinyl tile flooring, and quartz countertops.
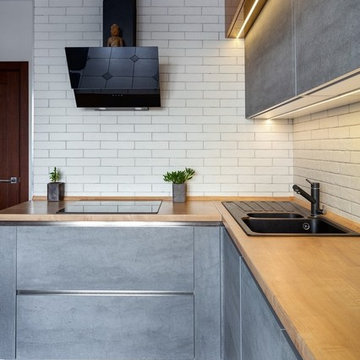
Подсветка рабочей зоны кухни установлена под верхними ящиками, а дополнительная подсветка врезана в дно антресолей.

This beautiful, modern farm style custom home was elevated into a sophisticated design with layers of warm whites, panelled walls, t&g ceilings and natural granite stone.
It's built on top of an escarpment designed with large windows that has a spectacular view from every angle.
There are so many custom details that make this home so special. From the custom front entry mahogany door, white oak sliding doors, antiqued pocket doors, herringbone slate floors, a dog shower, to the specially designed room to store their firewood for their 20-foot high custom stone fireplace.
Other added bonus features include the four-season room with a cathedral wood panelled ceiling, large windows on every side to take in the breaking views, and a 1600 sqft fully finished detached heated garage.
Grey Kitchen Design Ideas
2



