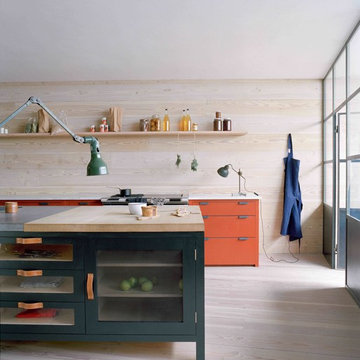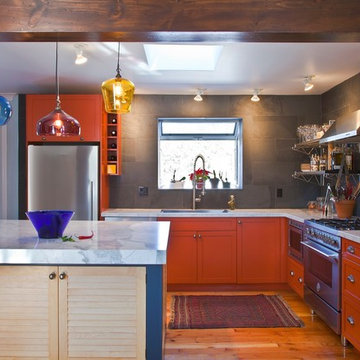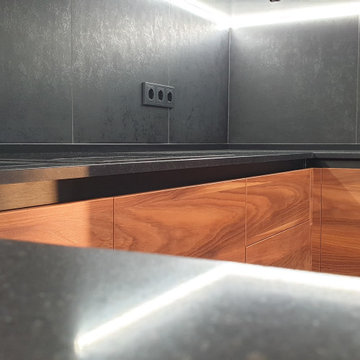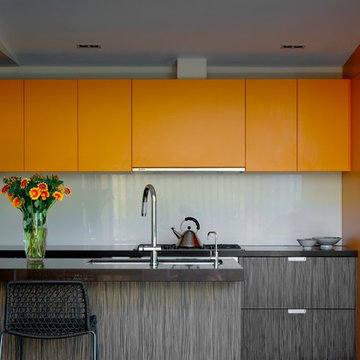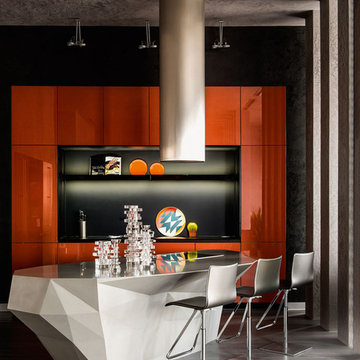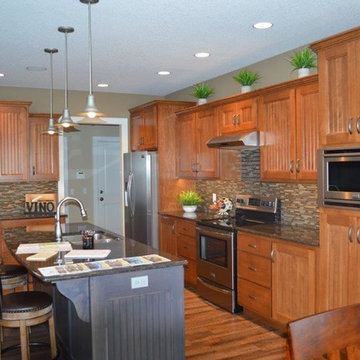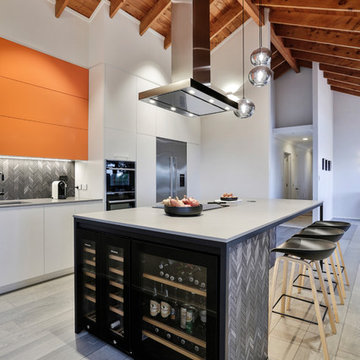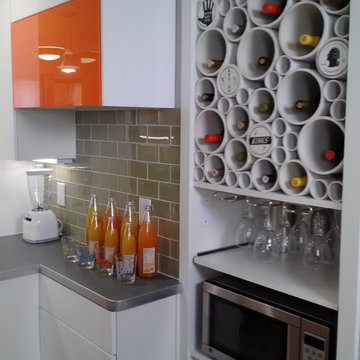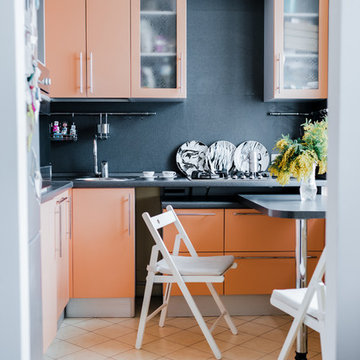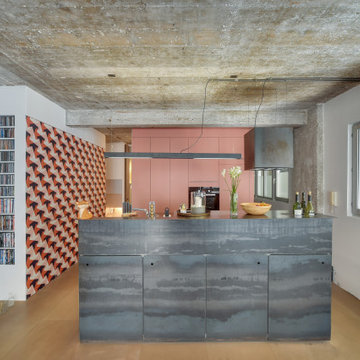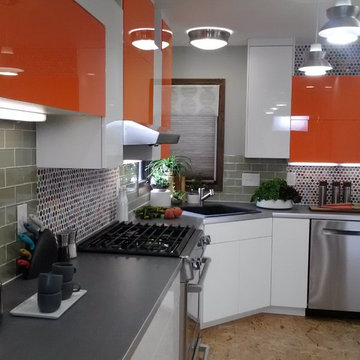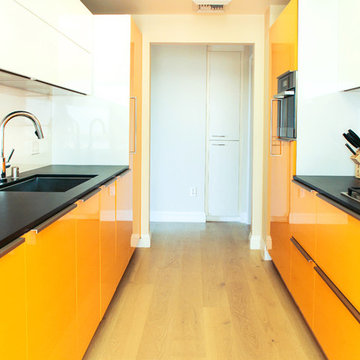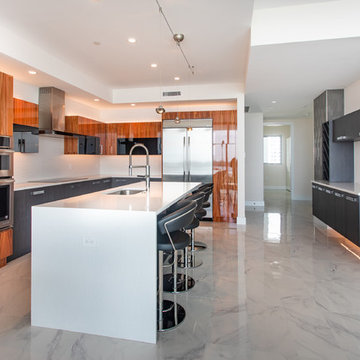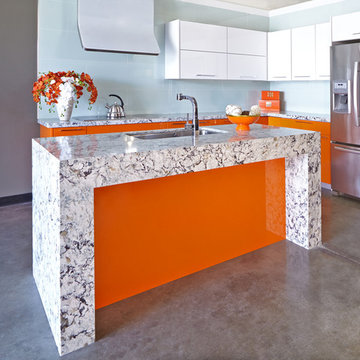Grey Kitchen with Orange Cabinets Design Ideas

This apartment, in the heart of Princeton, is exactly what every Princeton University fan dreams of having! The Princeton orange is bright and cheery.
Photo credits; Bryhn Design/Build
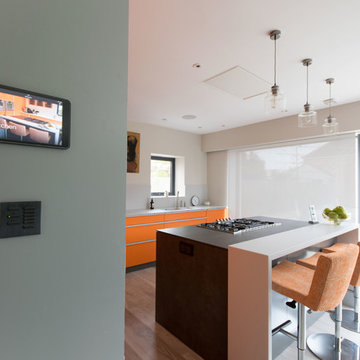
Our client's modern and vibrant Kitchen is the hub of the home and the ideal place for a wall-mounted Apple iPad Mini connected to their Savant control system. The control system looks after the heating, music, security, door access and lighting and shade for the entire house (although they prefer to control the lighting and shade from their stylish Lutron keypads). The control system can also be used via a dedicated Savant remote or their Apple iPhones.
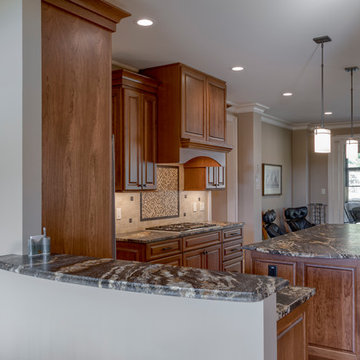
Up on a Hillside, stands a strong and handsome home with many facets and gables. Built to withstand the test of time, the exquisite stone and stylish shakes siding surrounds the exterior and protects the beauty within. The distinguished front door entry with side lights and a transom window stands tall and opens up to high coffered ceilings, a floor to ceiling stone fireplace, stunning glass doors & windows, custom built-ins and an open concept floor plan. The expansive kitchen is graced with a striking leathered granite island, butlers pantry, stainless-steel appliances, fine cabinetry and dining area. Just off the kitchen is an inviting sunroom with a stone fire place and a fantastic EZE Breeze Window System. There is a custom drop-zone built by our team of master carpenters that offers a beautiful point of interest as well as functionality. En suite bathrooms add a sense of luxury to guest bedrooms. The master bedroom has a private sunroom perfect for curling up and reading a book. The luxurious Master Bath exudes tranquility with a large garden tub, custom tile shower, barrel vault ceiling and his & hers granite vanities. The extensively landscaped back yard features tiered rock walls, two gorgeous water features and several spacious outdoor living areas perfect for entertaining friends and enjoying the four seasons of North Carolina.
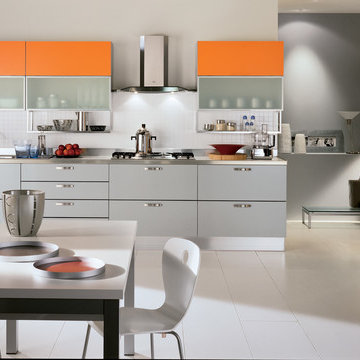
Dream
design by Vuesse
Storage with stylish shapes and colours
The "Happening" line of kitchens is our response to the latest request for a kitchen that is both easy to work in and comfortable to live in: the area designated for food preparation has been concentrated in one central point, the storage areas and compartments have been efficiently arranged, the various work spaces easily double as living spaces – all of our solutions and designs focus on the expression of your personal attitude and social lifestyle.
The line includes five kitchen models having a similar layout design but with different carcase (Bellagio Cherry, White, Aluminum Grey, Antique Walnut, Oak Decapé): the numerous door and handle types and available colors combine to make 1131 different versions, allowing you to personally create a kitchen in the colors and styles you want.
We have called these kitchens "Life", "City", "Dream", "Home" and "Play".
- See more at: http://www.scavolini.us/Kitchens/Dream
Grey Kitchen with Orange Cabinets Design Ideas
1

