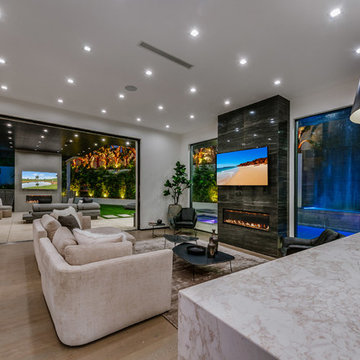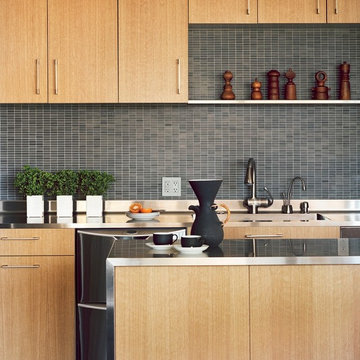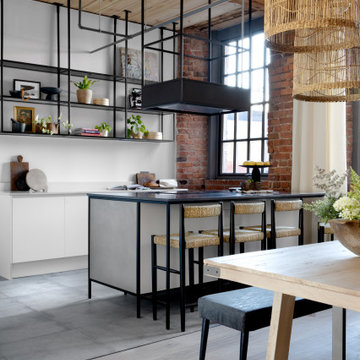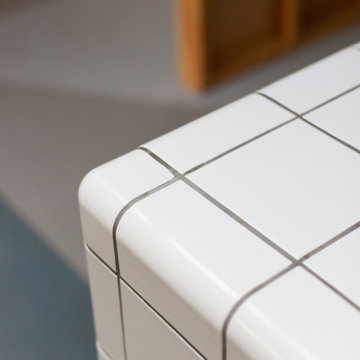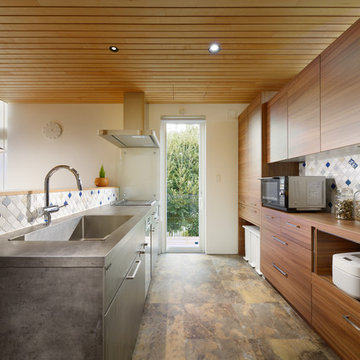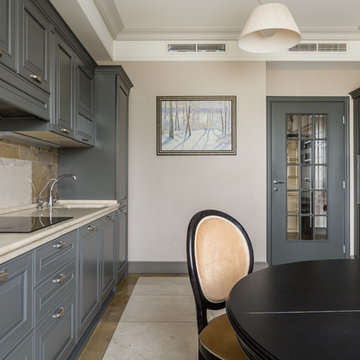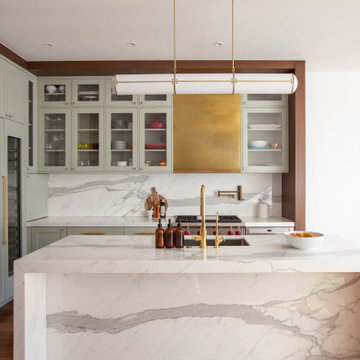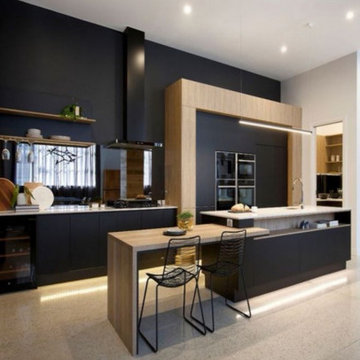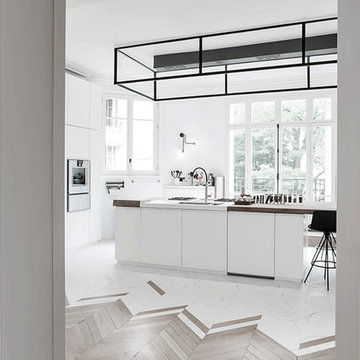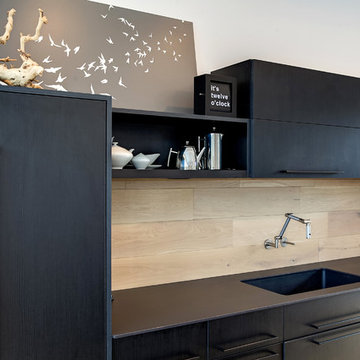Grey Kitchen with an Integrated Sink Design Ideas
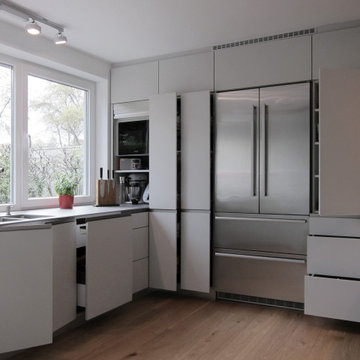
Die Wand zum Nachbarn wurde bis zur Decke mit Einbauschränken geschlossen. In der Ecke am Fenster ist ein Rollladenschrank eingebaut. Dort stehen die ständig genutzten Geräte, angeschlossen an Steckdosen im Schrank. Auf der durchgehenden Arbeitsplatte können sie einfach nach vorn gezogen werden und sind sofort einsatzbereit. In die Einbaufront ist auch der Kühlschrank integriert. Für dessen Belüftung hat der Schrank darüber eine geringere Tiefe und in der Deckenblende ist ein Lüftungsgitter eingelassen. Auch der Kaminschacht wurde so verkleidet, dass er wie ein Teil der Schrankanlage wirkt.

Specially engineered walnut timber doors were used to add warmth and character to this sleek slate handle-less kitchen design. The perfect balance of simplicity and luxury was achieved by using neutral but tactile finishes such as concrete effect, large format porcelain tiles for the floor and splashback, onyx tile worktop and minimally designed frameless cupboards, with accents of brass and solid walnut breakfast bar/dining table with a live edge.
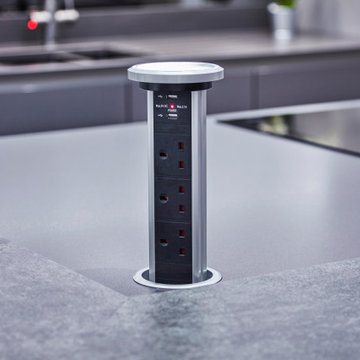
This open plan kitchen is a mix of Anthracite Grey & Platinum Light Grey in a matt finish. This handle-less kitchen is a very contemporary design. The Ovens are Siemens StudioLine Black steel, the hob is a 2in1 Miele downdraft extractor which works well on the island.

vertical storage for large baking trays, cutting boards and muffin tins. All in walnut.
Classic white kitchen designed and built by Jewett Farms + Co. Functional for family life with a design that will stand the test of time. White cabinetry, soapstone perimeter counters and marble island top. Hand scraped walnut floors. Walnut drawer interiors and walnut trim on the range hood. Many interior details, check out the rest of the project photos to see them all.

A machined hood, custom stainless cabinetry and exposed ducting harkens to a commercial vibe. The 5'x10' marble topped island wears many hats. It serves as a large work surface, tons of storage, informal seating, and a visual line that separates the eating and cooking areas.
Photo by Lincoln Barber
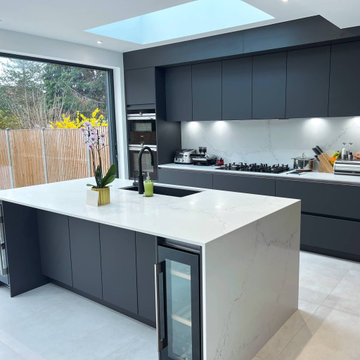
This kitchen project in Bexley costs £34,000, but its value exceeds its price tag. With its sleek design, practical features, and high-quality materials and appliances, this kitchen will surely provide our clients in Bexley with a space they will enjoy for years to come.
Stylish Pronorm X-line Stratus Grey Lacquer Kitchen Cabinetry
Stylish and practical, the Pronorm X-line Stratus Grey Lacquer kitchen cabinetry is the perfect choice for our clients in Bexley who desire a modern and sophisticated look for their kitchen. The lacquer finish offers a sleek and durable surface, while the grey creates a calming and neutral atmosphere.
Functional Franke Sink and Quooker Tap
The Franke sink and Quooker tap are practical and stylish additions to this kitchen. The Franke sink is spacious and functional, providing ample space for washing dishes and preparing food. The Quooker tap offers instant hot water, making preparing hot beverages and meals easier.
Elegant Artscut Bianco Mysterio Quartz Worktop
The Artscut Bianco Mysterio Quartz worktop is a stunning addition to this kitchen. The white surface with subtle grey veins adds a touch of elegance to the space, while its durability ensures that it will withstand the demands of everyday use.
High-Quality and Reliable Siemens Appliances
Siemens appliances complete this kitchen project, offering high-quality and reliable performance. From the oven and hob to the dishwasher and fridge freezer, these appliances provide the perfect balance of style and functionality.
If you're interested in upgrading your kitchen to a living space that is worth investing in, BCK Interiors can help. Looking for more kitchen ideas? You may visit our portfolio to view our past projects for inspiration.
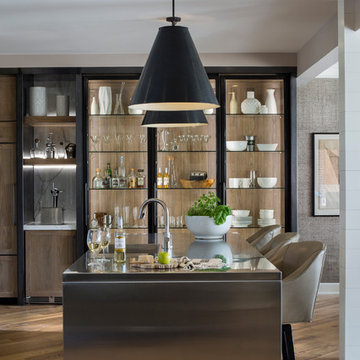
The lower level kitchen island features a two inch thick, stainless steel countertop with waterfall sides. The cabinetry on the far wall is framed in custom fabricated steel with a hand-applied black finish. The backs of the floor to ceiling open cabinets are cerused oak.
Heidi Zeiger
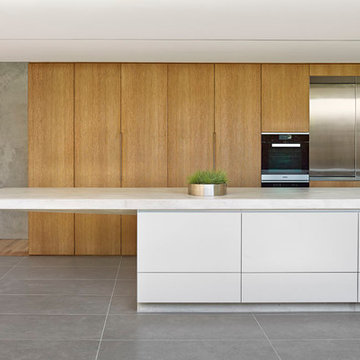
Floor to ceiling stained American Oak kitchen, featuring concrete island benchtop, stainless steel cooking alcove with concealed doors and fully integrated appliances.
Design: Nobbs Radford Architects
Grey Kitchen with an Integrated Sink Design Ideas
8
