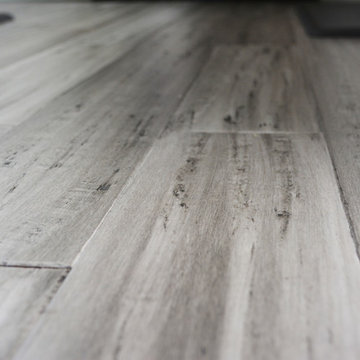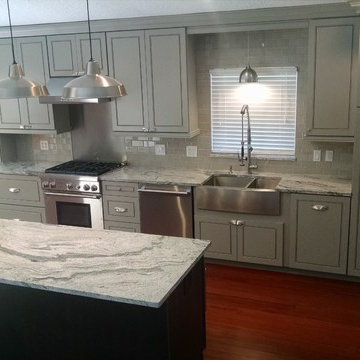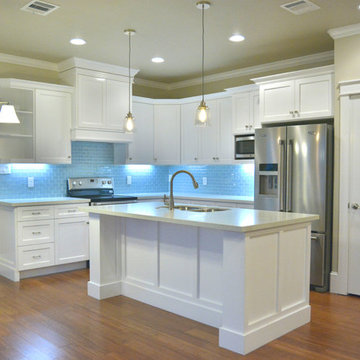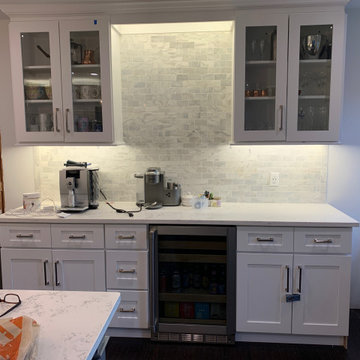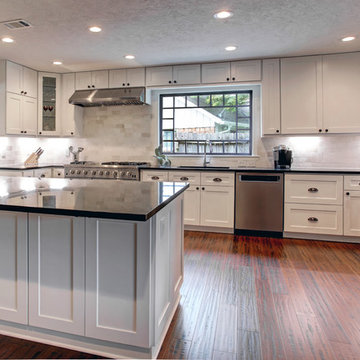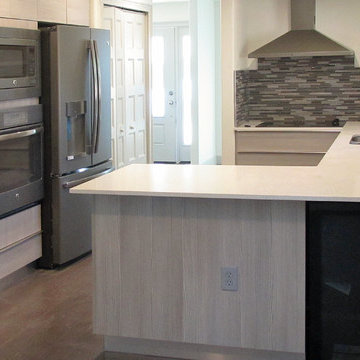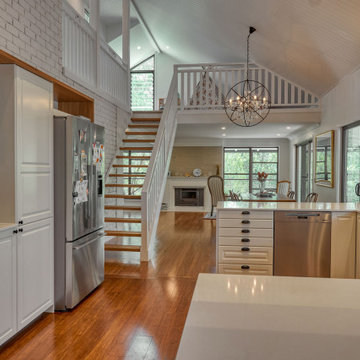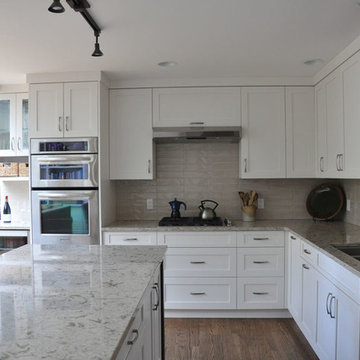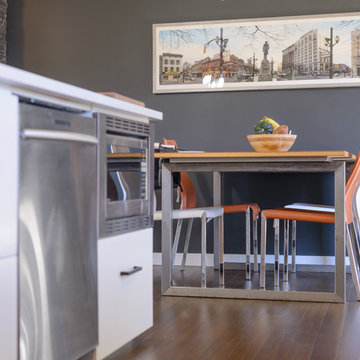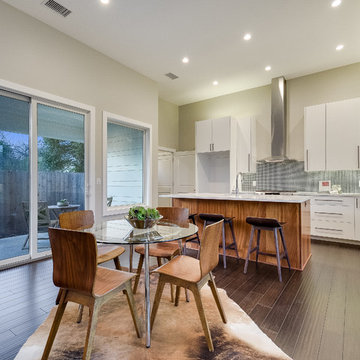Grey Kitchen with Bamboo Floors Design Ideas
Refine by:
Budget
Sort by:Popular Today
101 - 120 of 368 photos
Item 1 of 3
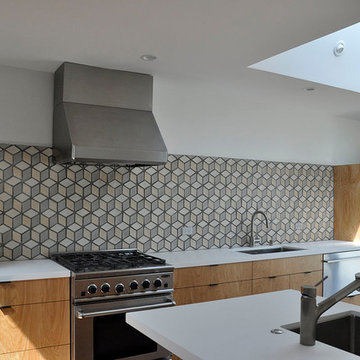
Our Oxford Square kitchen is in an open plan arrangement with the dining room and living space adjacent. Two huge skylights fill the space with light. The custom back splash tile is by Arto Brick of Los Angeles.
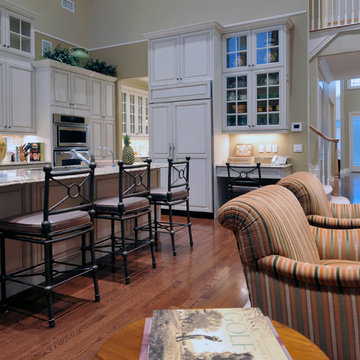
Great California Kitchen Den Room - vast entertaining space. Warm hardwood flooring with cream, cream, burnt cognac toned upholstered chairs and sofas. Custom tufted leather coffee /ottoman table with lots of storage
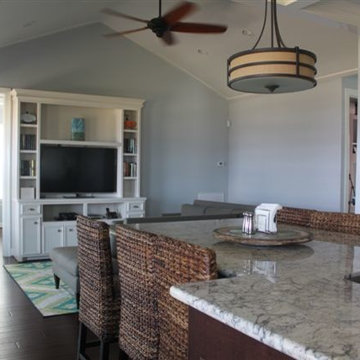
We designed the kitchen and family room to maximize entertaining space and to take advantage of views of the beach. Photo: Ab01566/Builder: Keith Downs Custom Homes, LLC
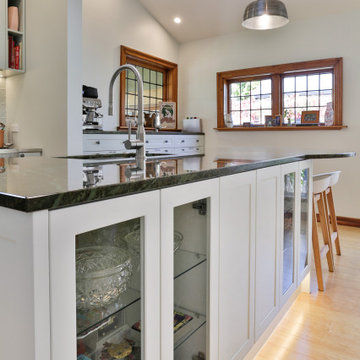
Villa with Granite benchtop - Stainless steel - Linen finish benchtop to eitherside of oven and into pantry
Coffee Station, Onbench corner pantry, HWA doors on main pantry by Hafele, Pressed metal splashback , Wrought Iron Feature
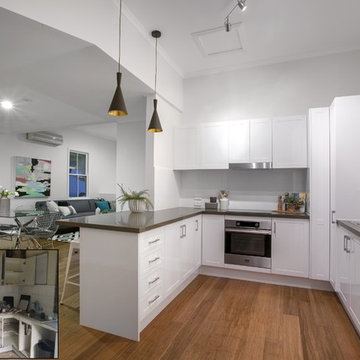
The before picture says it all...the missing cabinets and lack of space, was no 'entertainers kitchen'. dts builders designed the new layout from an L-shape to U shaped kitchen so that a breakfast bar was added to provide more working bench space. Beautiful 40mm stone tops and crisp white 2 pac cabinetry gives a hint of Hamptons to this now modern Queenslander. We also removed part of the dividing wall to include the breakfast bar. This created a more open plan living into the dining and living area.
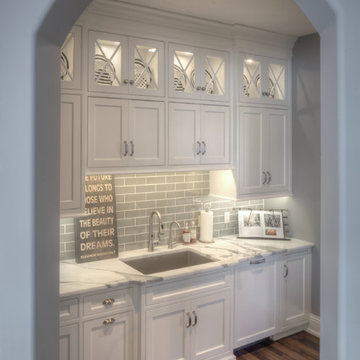
Interior Design and home furnishings by Laura Sirpilla Bosworth, Laura of Pembroke, Inc
Lighting available through Laura of Pembroke, 330-477-4455 or visit www.lauraofpembroke.com for details
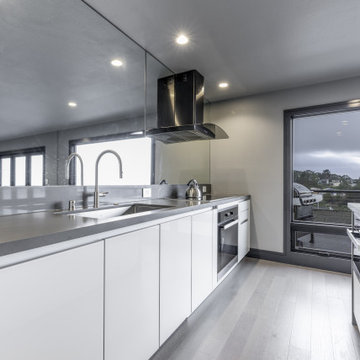
Complete home remodel - Design and Build project. See video for before-after contrast.
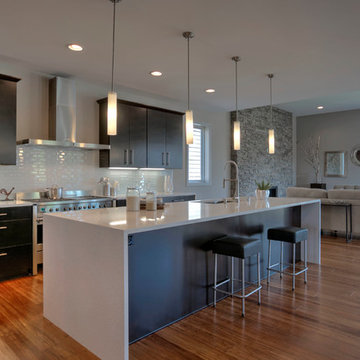
This transitional home in Lower Kennydale was designed to take advantage of all the light the area has to offer. Window design and layout is something we take pride in here at Signature Custom Homes. Some areas we love; the wine rack in the dining room, flat panel cabinets, waterfall quartz countertops, stainless steel appliances, and tiger hardwood flooring.
Photography: Layne Freedle
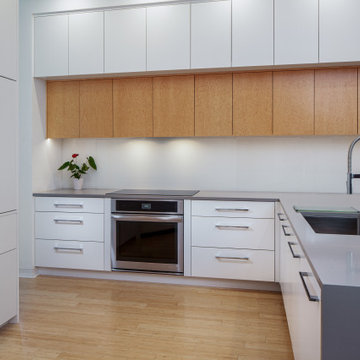
Using soft natural wood tones in its simplest form was the key to this kitchen design. The beloved birds eye maple that is highlighted in the uppers trip of cabinets plays well with the beautiful bamboo flooring.
Using Architectural forms is not just for exteriors but interiors also. Using cabinetry, walls and bulkheads to create this 3-dimensional look that is dramatic yet a cozy seating when the kitchen comes to life when rich spices fill the air.
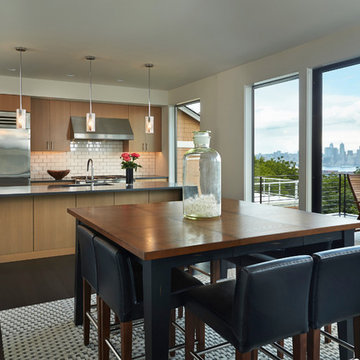
A pantry behind the kitchen helps keep it that way. The backsplash is white tiles, used throughout the home. The kitchen counter is Pental Chroma.
Photo by Benjamin Benschneider
Grey Kitchen with Bamboo Floors Design Ideas
6
