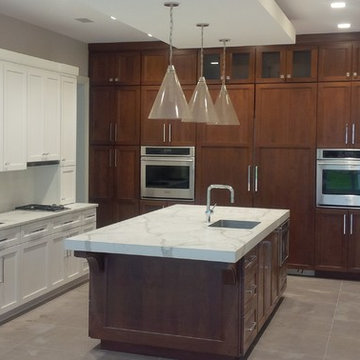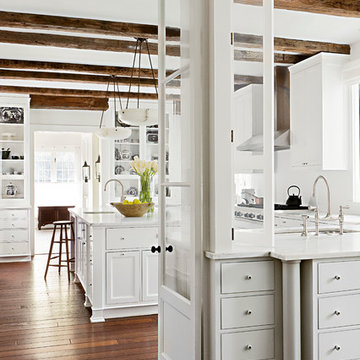Grey Kitchen with Beaded Inset Cabinets Design Ideas
Refine by:
Budget
Sort by:Popular Today
1 - 20 of 6,208 photos
Item 1 of 3

THE SETUP
Once these empty nest homeowners decided to stay put, they knew a new kitchen was in order. Passionate about cooking, entertaining, and hosting holiday gatherings, they found their existing kitchen inadequate. The space, with its traditional style and outdated layout, was far from ideal. They longed for an elegant, timeless kitchen that was not only show-stopping but also functional, seamlessly catering to both their daily routines and special occasions with friends and family. Another key factor was its future appeal to potential buyers, as they’re ready to enjoy their new kitchen while also considering downsizing in the future.
Design Objectives:
Create a more streamlined, open space
Eliminate traditional elements
Improve flow for entertaining and everyday use
Omit dated posts and soffits
Include storage for small appliances to keep counters clutter-free
Address mail organization and phone charging concerns
THE REMODEL
Design Challenges:
Compensate for lost storage from omitted wall cabinets
Revise floorplan to feature a single, spacious island
Enhance island seating proximity for a more engaging atmosphere
Address awkward space above existing built-ins
Improve natural light blocked by wall cabinet near the window
Create a highly functional space tailored for entertaining
Design Solutions:
Tall cabinetry and pull-outs maximize storage efficiency
A generous single island promotes seamless flow and ample prep space
Strategic island seating arrangement fosters easy conversation
New built-ins fill arched openings, ensuring a custom, clutter-free look
Replace wall cabinet with lighted open shelves for an airy feel
Galley Dresser and Workstation offer impeccable organization and versatility, creating the perfect setup for entertaining with everything easily accessible.
THE RENEWED SPACE
The new kitchen exceeded every expectation, thrilling the clients with its revitalized, expansive design and thoughtful functionality. The transformation brought to life an open space adorned with marble accents, a state-of-the-art steam oven, and the seamless integration of the Galley Dresser, crafting a kitchen not just to be used, but to be cherished. This is more than a culinary space; it’s a new heart of their home, ready to host countless memories and culinary adventures.
This is one of 2 prep sinks by The Galley.

Built in walnut coffee station sits behind a pocket door. Pull out walnut tray makes it easy to access the coffee maker and a drawer below holds all the supplies.
Photography by Eric Roth

Warm inviting two tone kitchen with family style living and dinners. Custom colorful stain on cherry cabinets, corner cooktop, pot-filler, gold accent black stainless hood, fireclay apron sink. We can feel the warmth of this space inviting us in.
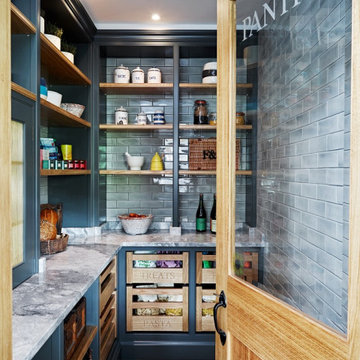
A perfect storage solution ... and so much more! Pantry designed, handcrafted and finished in Farrow and Ball Down Pipe to coordinate with the Stiffkey Blue kitchen. Worktops in Centurus Grey Quartzite to keep fresh food and cheese at just the right temperature.

Dans un très vieille maison, refonte totale de la cuisine/salle à manger dans un esprit campagne.
La tomette a été entièrement rénové. L'isolation et l’installation électrique ont été également revu
La cuisine, dessinait par nos soins, a été monté par un cuisiniste de Vendôme

Photo Credit - Darin Holiday w/ Electric Films
Designer white custom inset kitchen cabinets
Select walnut island
Kitchen remodel
Kitchen design: Brandon Fitzmorris w/ Greenbrook Design - Shelby, NC
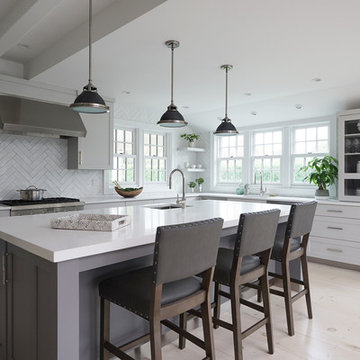
This was a complete interior renovation project of a client’s second home. DEANE collaborated with the client on the design of 5 bathrooms and all the built-ins in addition to the kitchen. The home had an open floor plan with wide pine, bleached flooring throughout but was a challenge because of the various ceiling heights and support beams that needed to be accommodated. The homeowner wanted to able to casually host large gatherings without worrying about maintenance or upkeep. The kitchen cabinetry, featuring chamfer style doors, is painted a pale grey, with a darker, charcoal grey selected for the center island to accent the space. All appliances are stainless steel, with the dishwasher and trash/recycling drawers faced in the same material to mimic the dishwasher. The countertops are an engineered quartz in white, while the cooktop backsplash is a white ceramic tile in a soothing herringbone pattern.
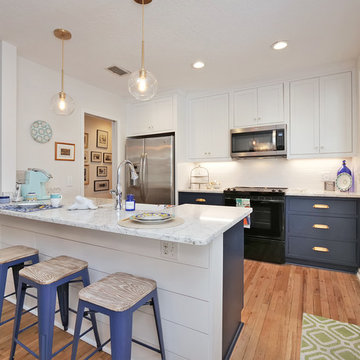
This 1940's beach cottage has been renovated to include the orginal floors, doors and vintage glass door knobs. The owner collaborated with Terri Dubose @ Woodsman Kitchens and Floors. The combination of navy and white inset furniture grade cabinets with the white marbled quartz top, subway tile, ship lap, shutters and brass accents all complete this classic coastal style.

This classically styled in-framed kitchen has drawn upon art deco and contemporary influences to create an evolutionary design that delivers microscopic detail at every turn. The kitchen uses exotic finishes both inside and out with the cabinetry posts being specially designed to feature mirrored collars and the inside of the larder unit being custom lined with a specially commissioned crushed glass.
The kitchen island is completely bespoke, a unique installation that has been designed to maximise the functional potential of the space whilst delivering a powerful visual aesthetic. The island was positioned diagonally across the room which created enough space to deliver a design that was not restricted by the architecture and which surpassed expectations. This also maximised the functional potential of the space and aided movement throughout the room.
The soft geometry and fluid nature of the island design originates from the cylindrical drum unit which is set in the foreground as you enter the room. This dark ebony unit is positioned at the main entry point into the kitchen and can be seen from the front entrance hallway. This dark cylinder unit contrasts deeply against the floor and the surrounding cabinetry and is designed to be a very powerful visual hook drawing the onlooker into the space.
The drama of the island is enhanced further through the complex array of bespoke cabinetry that effortlessly flows back into the room drawing the onlooker deeper into the space.
Each individual island section was uniquely designed to reflect the opulence required for this exclusive residence. The subtle mixture of door profiles and finishes allowed the island to straddle the boundaries between traditional and contemporary design whilst the acute arrangement of angles and curves melt together to create a luxurious mix of materials, layers and finishes. All of which aid the functionality of the kitchen providing the user with multiple preparation zones and an area for casual seating.
In order to enhance the impact further we carefully considered the lighting within the kitchen including the design and installation of a bespoke bulkhead ceiling complete with plaster cornice and colour changing LED lighting.
Photos by: Derek Robinson
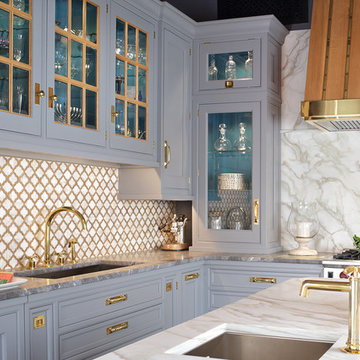
Ridgewood, NJ - Traditional - Kitchen Designed by Bart Lidsky of The Hammer & Nail Inc.
Photography by: Peter Rymwid
This luxurious kitchen is the featured kitchen of our showroom located in Bergen County. Our “New Traditions” design is an updated traditional style kitchen that includes new materials and fine details resulting in a very fresh and up to the minute version of traditional. Our kitchen features Rutt HandCrafted Cabinetry, the finest custom cabinetry in America. These extraordinary cabinets are made with the finest materials and include 5/4 Thick Cabinet Doors and Face Frames. The Hand Cut Dovetail Drawers in Natural Walnut imbues elegance to the fine custom cabinetry. Guests are drawn to the neutral tones of the mixed blue/gray paint and Hand Made Un-Lacquered Brass Cabinet Hardware which brings the whole kitchen together. There are also eye-catching Beveled Glass in Cabinet Doors for displaying beautiful decorative dishes and glassware. The Custom Brass and Matching Oak Range Hood brings beauty to the entire kitchen as a dramatic focal point. Located behind the sink, a Custom-Made Backsplash with Calcutta Gold Marble and Real Brass Accents can be found which compliments the gold faucet and handles installed onto the refined cabinetry.
http://thehammerandnail.com
#BartLidsky #HNdesigns #KitchenDesign

Sleek and contemporary Crown Point Kitchen finished in Ellie Gray.
Photo by Crown Point Cabinetry
Grey Kitchen with Beaded Inset Cabinets Design Ideas
1





