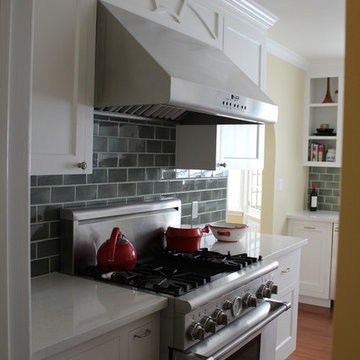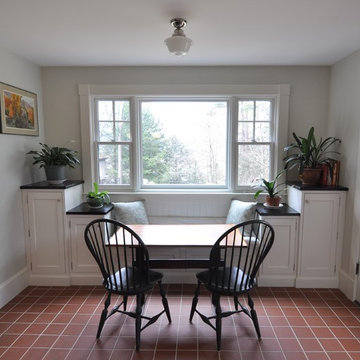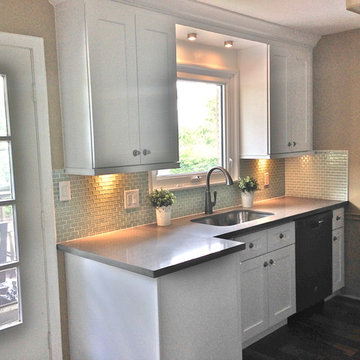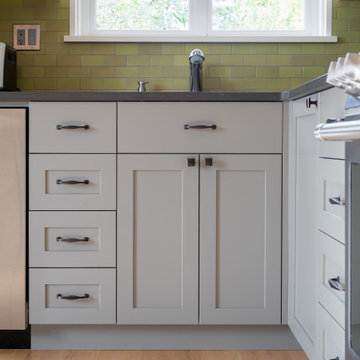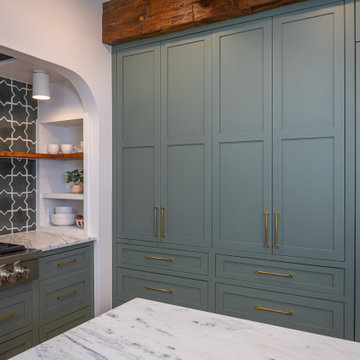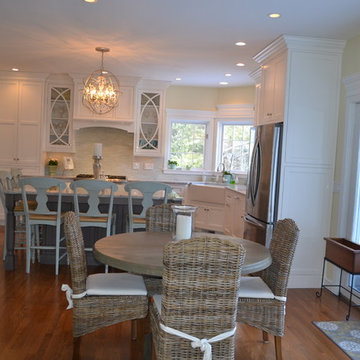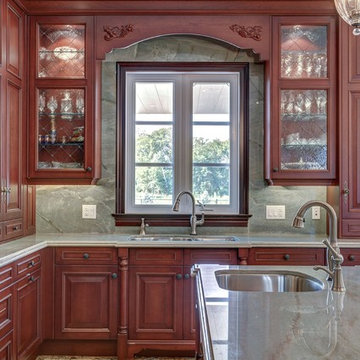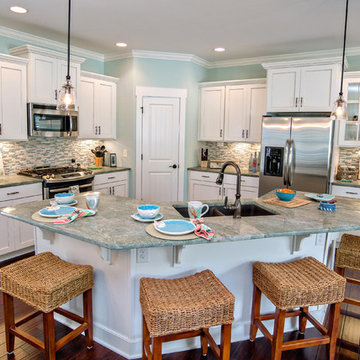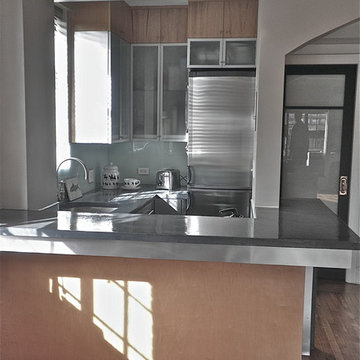Grey Kitchen with Green Splashback Design Ideas
Refine by:
Budget
Sort by:Popular Today
21 - 40 of 1,909 photos
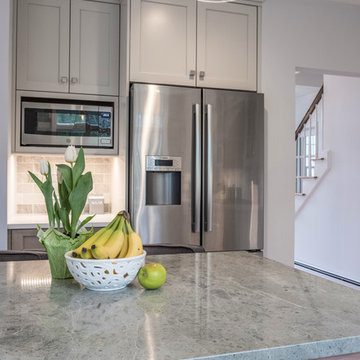
This closeup shows the island with its contrasting materials - soft, driftwood colored cherry cabinetry and beautiful Caribbean Green granite countertop. All the colors are soft and complimentary.
PHOTO CREDIT: Jon Moore Architectural Photography
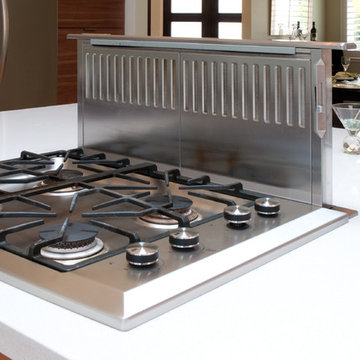
The space surrounding the island in this kitchen remodel is very open, and to maintain this, we choose a retractable downdraft range that is hidden in the island. When cooking, the homeowner can pull out the range and vent out the kitchen, but during dining or casual food preparation, this range remains hidden within the island.
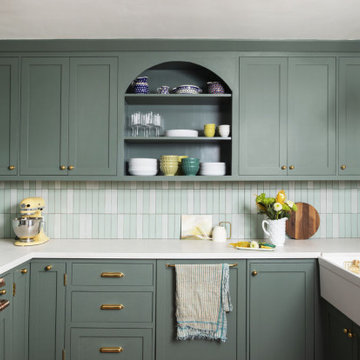
This green backsplash sparkles like ocean water in the sunlight thanks to a unique installation of matte and gloss tile finishes, with a random pattern of 2x8 Ceramic Tile in glossy Salton Sea sprinkled into non-reflective Sea Glass.
DESIGN
MB Interiors
PHOTOS
Leela Cyd
TILE SHOWN
2x8 in Salton Sea and Sea Glass

Tournant le dos à la terrasse malgré la porte-fenêtre qui y menait, l’agencement de la cuisine de ce bel appartement marseillais ne convenait plus aux propriétaires.
La porte-fenêtre a été déplacée de façon à se retrouver au centre de la façade. Une fenêtre simple l’a remplacée, ce qui a permis d’installer l’évier devant et de profiter ainsi de la vue sur la terrasse..
Dissimulés derrière un habillage en plaqué chêne, le frigo et les rangements ont été rassemblés sur le mur opposé. C’est le contraste entre le papier peint à motifs et la brillance des zelliges qui apporte couleurs et fantaisie à cette cuisine devenue bien plus fonctionnelle pour une grande famille !.
Photos © Lisa Martens Carillo
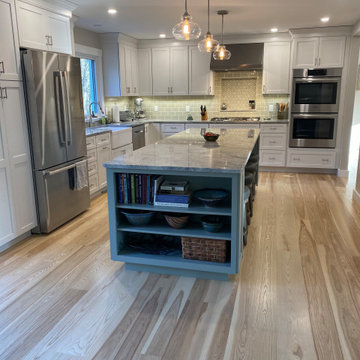
Complete first floor remodel. We removed a wall and made the existing openings larger to give the space a more open feel yet still warm and inviting. We used custom milled mixed width white ash floors with a commercial grade water based finish, custom cabinets, quartz countertops, Lepage widows and doors and hand made tiles.
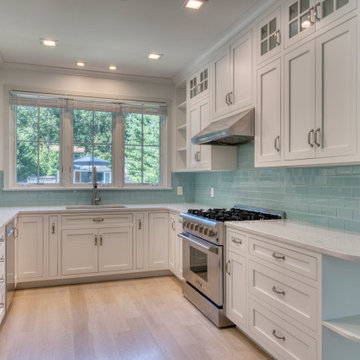
This U shaped kitchen packs a lot of design punch! The custom made inset shaker cabinets where finished with Benjamin Moore's Super White paint. The design really starts to shine when you notice the stacked mullion cabinets, the open shelves symmetrically placed for storage and style.
Grey Kitchen with Green Splashback Design Ideas
2

