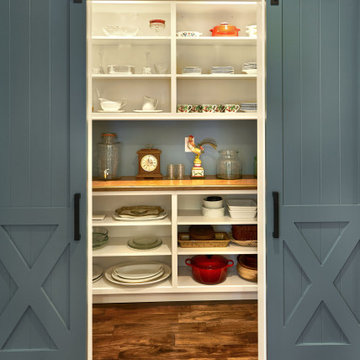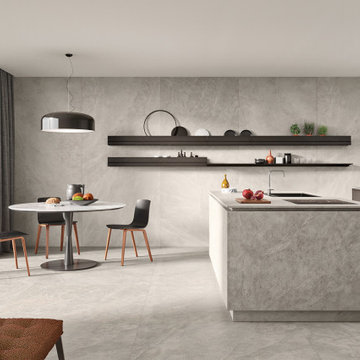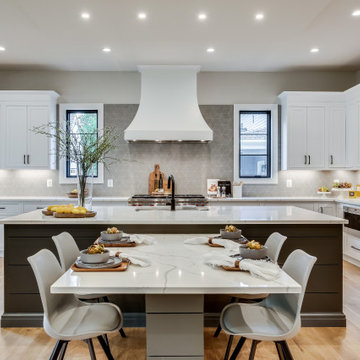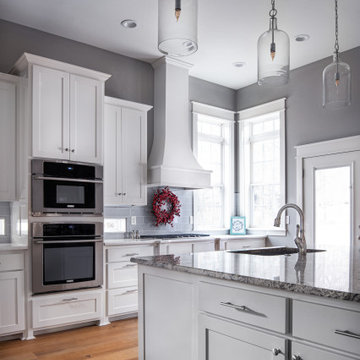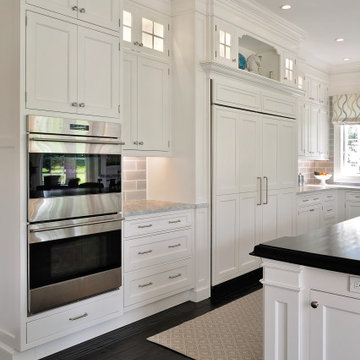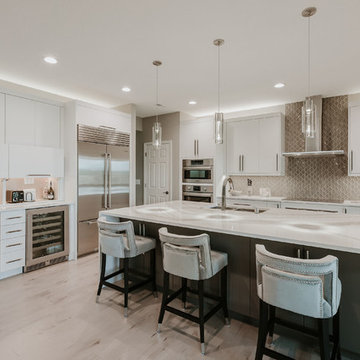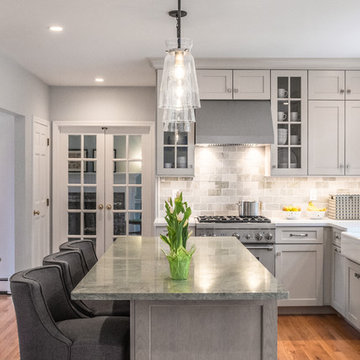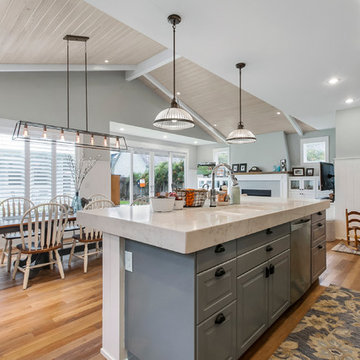Grey Kitchen with Grey Splashback Design Ideas
Refine by:
Budget
Sort by:Popular Today
141 - 160 of 19,763 photos

From the architect's description:
"This grand detached period property in Teddington suffered from a lack of connectivity with the rear garden as well as a cramped kitchen and poorly lit living spaces.
Replacing the original modest gable end rear extension a collection of new intersecting volumes contain a generous open plan space accommodating a new kitchen, dining area and snug. The existing side return lean-to has also been replaced with a large utility space that boasts full height integrated storage and a new WC.
Taking every opportunity to harness natural light from its east facing orientation an assortment of glazing features including a clearstory window, glazed kitchen splashback, glazed corner window and two roof lights have been carefully positioned to ensure every elevation of the new extension is suitably equipped to capture daylight.
Careful detailing of the recycled bricks from the old extension with new European Larch cladding provide crisply defined apertures containing new expansive full height minimally-framed sliding doors opening up the rear elevation onto a new raised patio space."
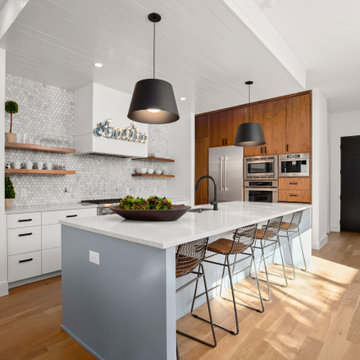
Modern Kitchen with paint and wood finish flat panel cabinetry. Black hardware and plumbing. Wall décor with local artists art.

Interior Kitchen-Living room with Beautiful Balcony View above the sink that provide natural light. Living room with black sofa, lamp, freestand table & TV. The darkly stained chairs add contrast to the Contemporary kitchen-living room, and breakfast table in kitchen with typically designed drawers, best interior, wall painting,grey furniture, pendent, window strip curtains looks nice.

International Design Awards: Best Living Space in UK 2017
Homes & Gardens: Best residential design 2019

In this luxurious Serrano home, a mixture of matte glass and glossy laminate cabinetry plays off the industrial metal frames suspended from the dramatically tall ceilings. Custom frameless glass encloses a wine room, complete with flooring made from wine barrels. Continuing the theme, the back kitchen expands the function of the kitchen including a wine station by Dacor.
In the powder bathroom, the lipstick red cabinet floats within this rustic Hollywood glam inspired space. Wood floor material was designed to go up the wall for an emphasis on height.
The upstairs bar/lounge is the perfect spot to hang out and watch the game. Or take a look out on the Serrano golf course. A custom steel raised bar is finished with Dekton trillium countertops for durability and industrial flair. The same lipstick red from the bathroom is brought into the bar space adding a dynamic spice to the space, and tying the two spaces together.
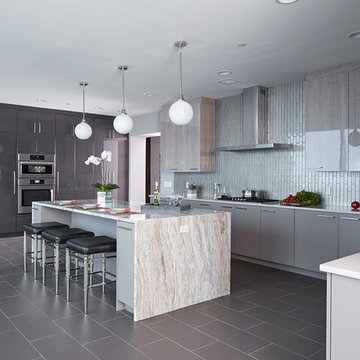
This expansive contemporary penthouse kitchen, with stunning views overlooking White Plains, and the Hudson Valley was designed by Barbara Bell and Bilotta senior designer, Jeff Eakley. The cabinetry is Artcraft in a mix of high-gloss Dannogri laminate, Anthracite high-gloss lacquer, and a custom Gray matte paint. The island, great for entertaining, features a waterfall quartzite countertop with Caesarstone on the perimeter. The backsplash is a metallic glass tile. The Anthracite high gloss lacquer cabinetry hides a paneled 36” Subzero refrigerator and 36” paneled freezer while showcasing a SubZero wine refrigerator and a stainless-steel Bosch wall oven and microwave. A stainless-steel Faber hood sits above a Wolf cooktop. Hidden in the island is an extra Subzero refrigerator drawer for easy to reach drinks. Dishwasher is Miele.
Designer: Barbara Bell with Bilotta Designer Jeff Eakley Photo Credit: Phillip Ennis
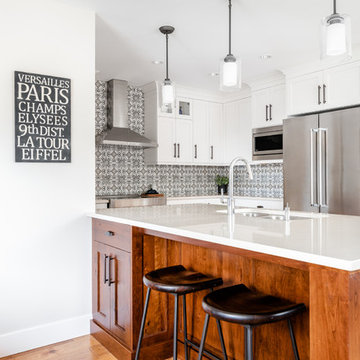
Perfect combination of white and wood in this transitional masterpiece. Stunning backsplash makes this space unique and special.
Project: Mac Renovations
Photos: Dasha Armstrong
Designer: Ashley Bishop
Cabinetry: Thomas and Birch / Cabico

'Book matched' porcelain floor. Custom millwork and doorways. Painted railing with iron balusters.
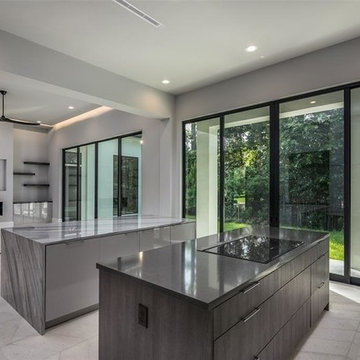
Ultracraft - High Gloss is the Edgewater Door Style in Flint - Darker Material is Piper Door Style Textured Melamine in Wired Brown
Grey Kitchen with Grey Splashback Design Ideas
8
