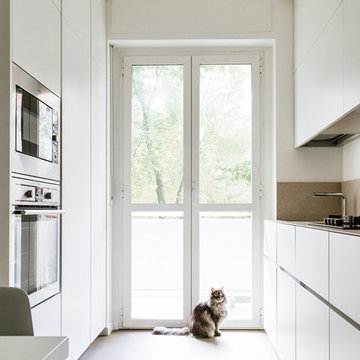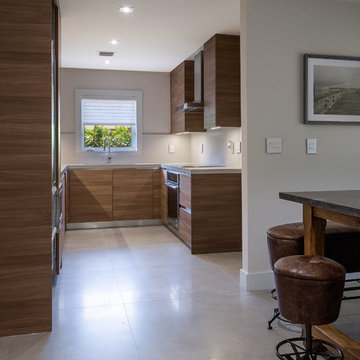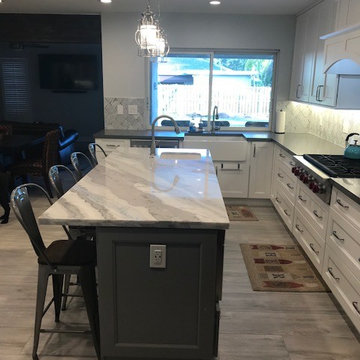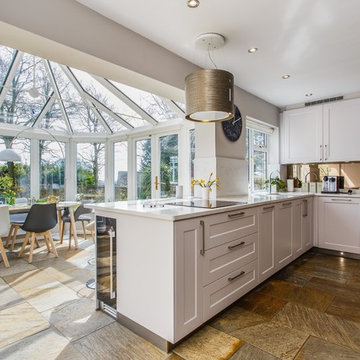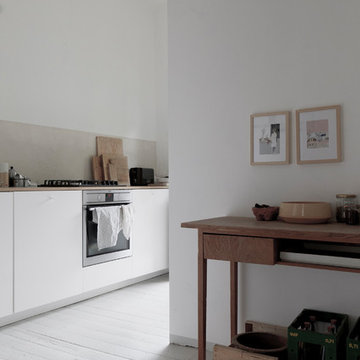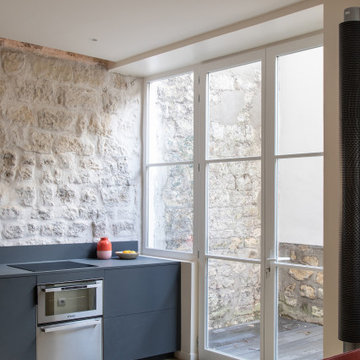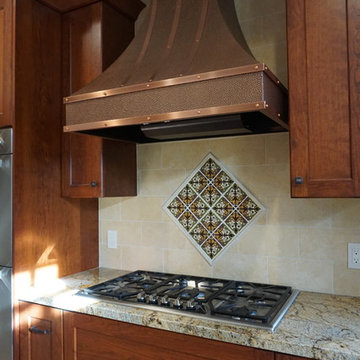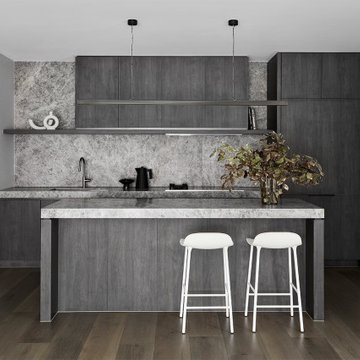Grey Kitchen with Limestone Splashback Design Ideas
Refine by:
Budget
Sort by:Popular Today
21 - 40 of 203 photos
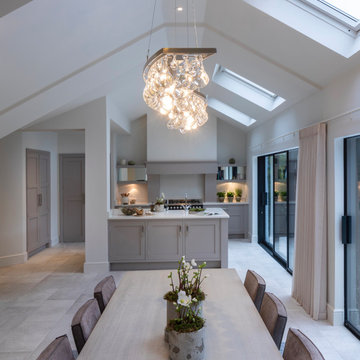
This existing three storey Victorian Villa was completely redesigned, altering the layout on every floor and adding a new basement under the house to provide a fourth floor.
After under-pinning and constructing the new basement level, a new cinema room, wine room, and cloakroom was created, extending the existing staircase so that a central stairwell now extended over the four floors.
On the ground floor, we refurbished the existing parquet flooring and created a ‘Club Lounge’ in one of the front bay window rooms for our clients to entertain and use for evenings and parties, a new family living room linked to the large kitchen/dining area. The original cloakroom was directly off the large entrance hall under the stairs which the client disliked, so this was moved to the basement when the staircase was extended to provide the access to the new basement.
First floor was completely redesigned and changed, moving the master bedroom from one side of the house to the other, creating a new master suite with large bathroom and bay-windowed dressing room. A new lobby area was created which lead to the two children’s rooms with a feature light as this was a prominent view point from the large landing area on this floor, and finally a study room.
On the second floor the existing bedroom was remodelled and a new ensuite wet-room was created in an adjoining attic space once the structural alterations to forming a new floor and subsequent roof alterations were carried out.
A comprehensive FF&E package of loose furniture and custom designed built in furniture was installed, along with an AV system for the new cinema room and music integration for the Club Lounge and remaining floors also.
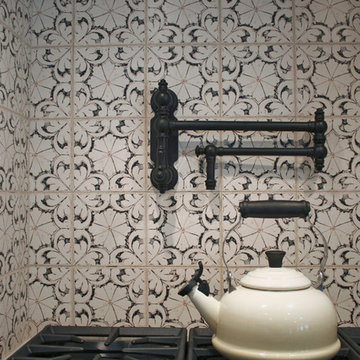
We got the opportunity to step inside Jaclyn James’ gorgeous San Diego kitchen and we were awestruck by the personal touches and one-of-kind DIY projects we saw throughout her modern farmhouse kitchen and living room. One of our favorite aspects of her charming home is that she sourced most of her furniture and decor from local San Diego vendors or built it herself! It is no secret that she has mastered the art of the DIY home project.
The Oasis Collection on 6×6 Limestone was used as the tile backsplash above her range. This pattern was inspired by watercolor paints and classic Portuguese silhouettes. This floral design looks antiqued yet contemporary and looks stunning in this kitchen backsplash.
Oasis is a part of our quick-ship line, Artisan Stone Tile, and available to ship within a few days. This tile is offered on a 6×6 or 12×12 honed Carrara or Limestone and in three color options.
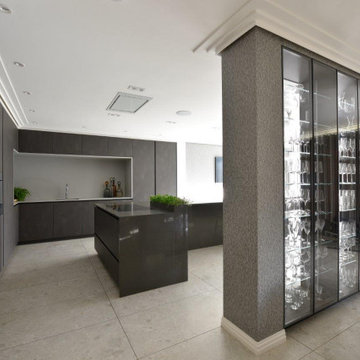
This luxury Eggersmann kitchen has been created by Diane Berry and her team of designers and tradesmen. The space started out a 3 rooms and with some clever engineering and inspirational work from Diane a super open plan kitchen diner has been created
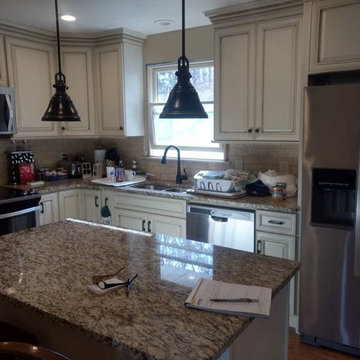
After Photo ... Removed partition wall between kitchen and dining area opening up the space to allow the design to expand into dining area, allowing both rooms to feel much larger.
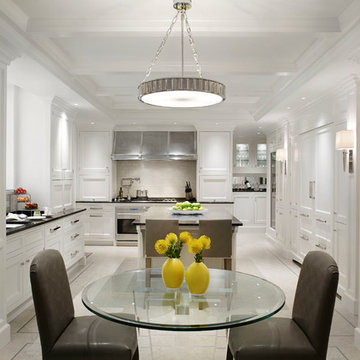
Gorgeous white kitchen with stainless steel appliances and elegantly detailed cabinets. Werner Straube Photography
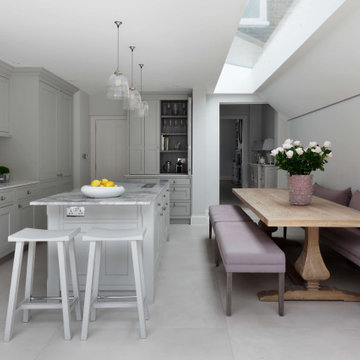
A quick round-up video of our kitchen transformation in Fulham, South West London. See our other posts on this project for the carousel pictures if you want to spend more time looking at the process.
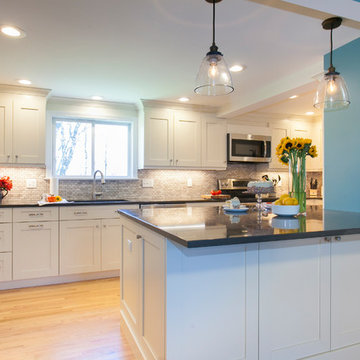
The kitchen was opened up to the adjacent dining room to provide a causal eat-in area.
Photos by Chrissy Racho.
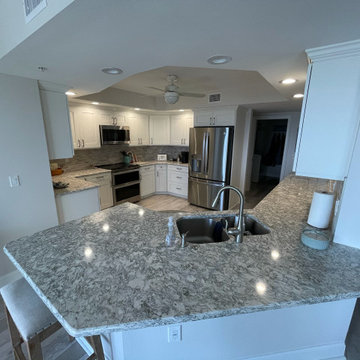
For this small condo kitchen remodel, we removed the top portion of the wall that divided the kitchen & living room area. This was cut down to High Bar height to open the kitchen up. We installed new Kitchen Solvers Classic Collection cabinets in the Bristol door style in Snow White with a Cambria quartz countertop in Berwyn along with a beveled honed limestone backsplash. All plantation shutters were removed, the condo & kitchen painted, and new tile flooring was laid.
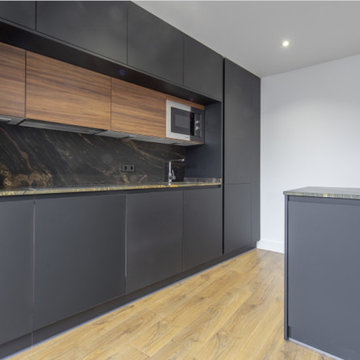
Cocina abierta con isla. Los muebles son lacados en negro mate y madera de nogal, acompañados con encimera en tonos oscuros con vetas cobrizas.

La visite de notre projet Chasse continue ! Nous vous emmenons ici dans la cuisine dessinée et réalisée sur mesure. Pour pimper cette cuisine @recordcuccine, aux jolies tonalités vert gris et moka ,son îlot en chêne, ses portes toute hauteur et ses niches ouvertes rétroéclairées, nous l’avons associée avec un plan de travail en pierre de chez @maisonderudet, des carreaux bejmat au sol de chez @mediterrananée stone, enrichie d'un deck en ipé que sépare une large baie coulissante de chez @alu style .
Découvrez les coulisses du projet dans nos "carnets de chantier" ?
Ici la cuisine ??
Architecte : @synesthesies
? @sabine_serrad
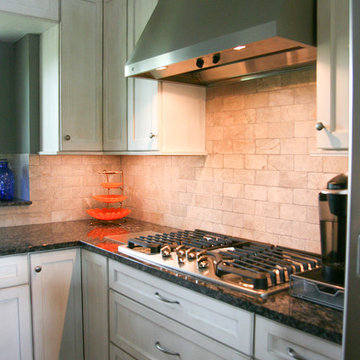
Breathing new life into this lake home, these homeowners opted for Showplace Wood Cabinetry with Lancaster doors in Casual Vintage for the perimeter and Coffee finish for the island. All cabinetry was chosen carefully to maximize needed storage. Features include specialty wall oven and microwave cabinet, garbage and recycling roll outs, multiple drawer stacks allowing dishes to be stored in very accessible area, storage on both sides of island, and large pantry cabinet.
Aesthetically, all finishes harmonize with lake living. The cabinets in matte finish blend well with sapphire blue granite tops. Backsplash is Arctic Gray Limestone tile giving a simple and natural tone. Hand-scraped engineered hardwood floors throughout, including kitchen, dining, living and halls, unifies and meets the needs of much foot traffic.
This open concept kitchen now allows light to flow through and for those in the kitchen to have views of the lake.
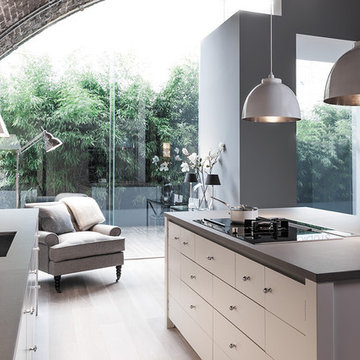
Limehouse, la dernière-née de la collection Neptune, est déjà un modèle de de cuisine au style intemporel. Inspirée par le célèbre quartier industriel des docks de Londres, Limehouse s'affirme résolument comme une cuisine contemporaine avec des lignes très architecturées et un subtil jeu de facades peintes et d'aménagement intérieur en bois massif blanchi.
Grey Kitchen with Limestone Splashback Design Ideas
2
