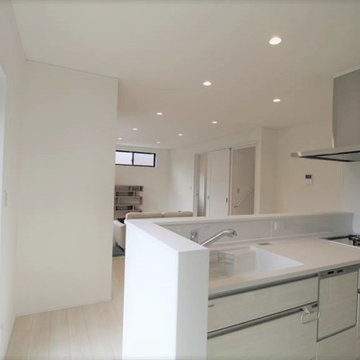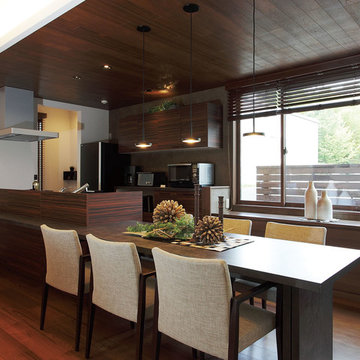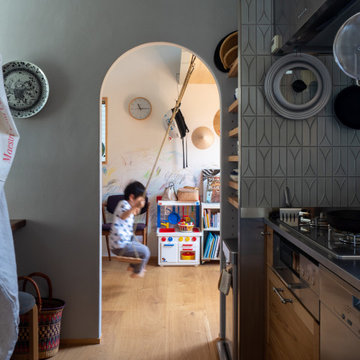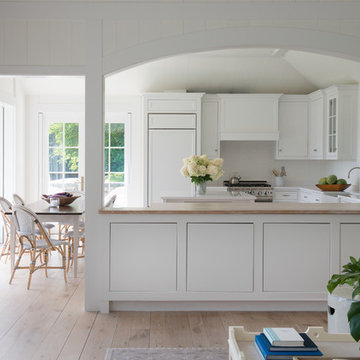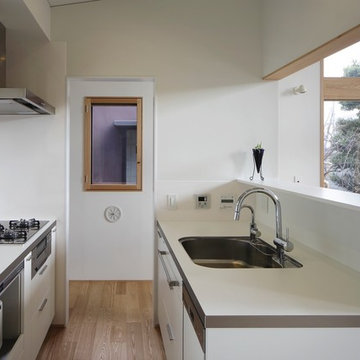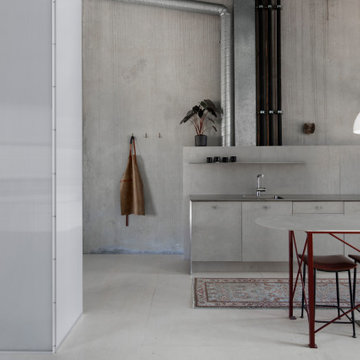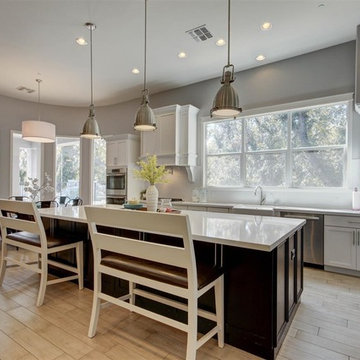Grey Kitchen with Plywood Floors Design Ideas
Refine by:
Budget
Sort by:Popular Today
1 - 20 of 214 photos
Item 1 of 3
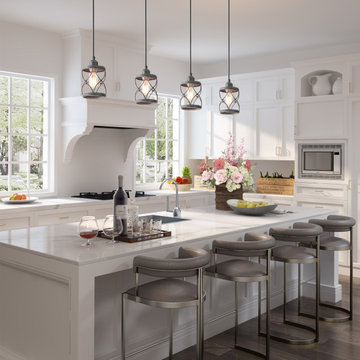
This one-light mini pendant brings versatile style to your luminary arrangement. Its open iron-made shade adds a breezy touch to any space while its antique silver pairs perfectly with the adjustable rod and wall decor. With traditional X-shaped accents, this on-trend one-light mini pendant is an updated classic.
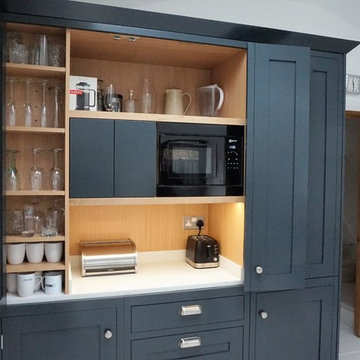
The Square Frame design of this Handmade in Hitchin kitchen brings the Shaker right up to date. The chunky Stainless Steel handles (note the different shapes!) and contemporary paint colours provide a fresh twist on a traditional classic. The Minerva Ice Crystal worktop complements the cabinetry painted in Farrow & Ball's Pavilion Grey and provides a dramatic contrast to the pantry unit hand painted in Anthracite Grey.
The bespoke pantry unit was specially commissioned as a stand-alone piece that would house the breakfast essentials as well look handsome and individual. Featuring all the highly skilled details that are the trademark of this particular range which will ensure this piece stands the test of time. And, of course, the paint choice is stunning with the white-washed floor!
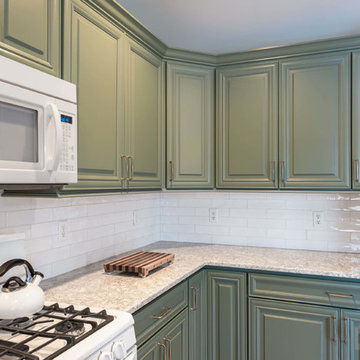
This Maple kitchen was designed with Starmark cabinets in the Venice door style. Featuring Moss Green and Stone Tinted Varnish finishes, the Cambria Berwyn countertop adds to nice touch to this clean kitchen.
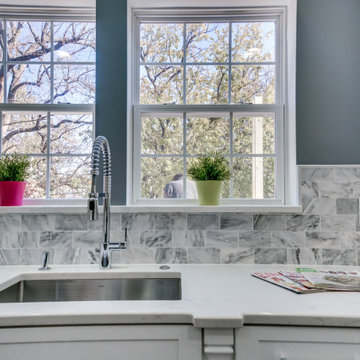
This Washington DC kitchen is as luxurious as it is modern. The neutral color scheme is made up of Fabuwoods Galaxy Frost Cabinets, a Galaxy Cobblestone Island, MSI surfaces Calacatta Gold marble countertops, an offset subway tile marble backsplash, and natural wood flooring, and is accentuated by small bursts of red for an added touch of drama. The false ceiling over the island is illuminated by both cove lighting and recessed lighting, adding sleek elegance to the design, and a Samsung smart refrigerator brings the kitchen’s function into the future. However, the cherry on top is the beautiful wet bar that elevates this open welcoming space into the ultimate host’s kitchen.
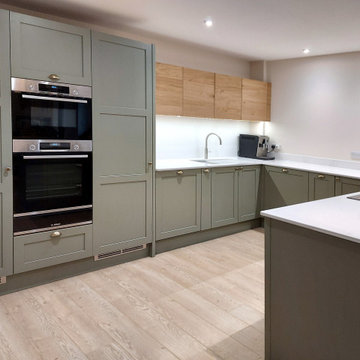
This kitchen creates a unique twist on the classic Shaker style by combining handleless wall cabinets with painted Shaker base cabinets. The exposed oak adds a beautiful splash of warmth amongst the subtle Cardamom green cabinets – a fabulous alternative to using a grey or blue shade for your kitchen.
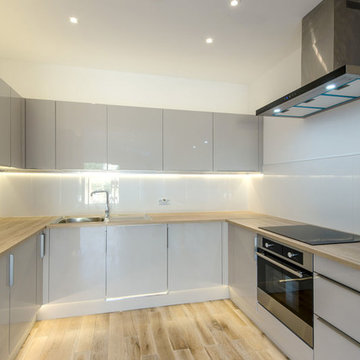
Wrap around extension with suspended first floor on RSJ steels. The new extension has accommodated a new downstairs bathroom with a shower, large kitchen with the island, dining room and new reception area, the client also has 4 meters out the rear of new paving to create indoors and outdoors look.

中庭を中心にダイニングキッチンとリビングをL字に配した開放的な大空間。大きな開口部で、どこにいても家族の様子が伺える。中庭は子供や猫たちの格好の遊び場。フェンスは猫が脱走しない高さや桟の間隔、足がかりを作らないように、などの工夫がされている。
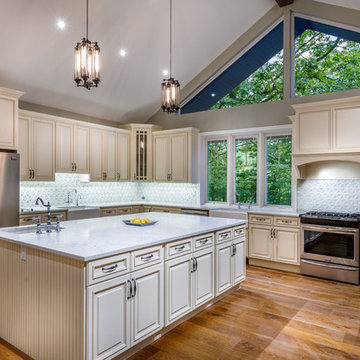
Incomparable craftsmanship emphasizes the sleekness that Sutton brings to the modern kitchen. With its smooth front finish, this fireclay sink is as dependable as it is durable, and it will add reassuring warmth and style to your kitchen for years to come.
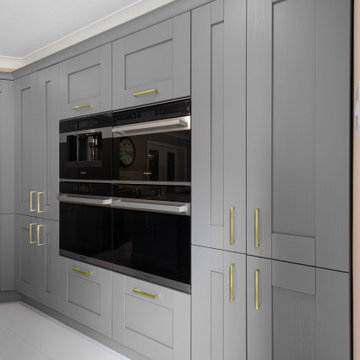
A spacious shaker style kitchen featuring fully integrated appliances and corner larder. This kitchen is enhances with gold accessories, handles, sink and tap. Tall cabinet contain tall integrated fridge and freezer. large statement island make this kitchen the social hub of the home. It is set off using stunning quarts worktops and splashbacks in calacatta gold.
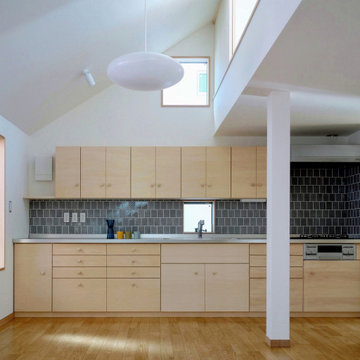
二階のLDK。造作したキッチン。カウンターの長さは4M。鍋やカトラリー類はもちろん、食器等もすべて収納する。細かく寸法を設定し無駄のないように設計した。天井近くの開口部の向こうは三階の子供室。必要に応じて引戸で仕切ることができる。
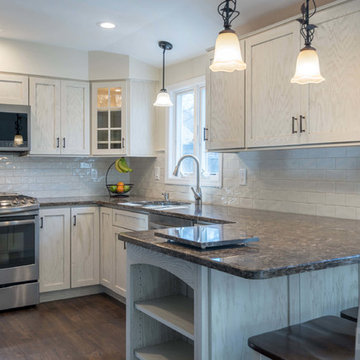
This Red Oak kitchen was designed with Starmark cabinets in the Bridgeport door style. Featuring a Macadamia Tinted Varnish finish, the Cambria Hampshire countertop adds to the appeal of this stunning red oak kitchen.

The owners love the open plan and large glazed areas of house. Organizational improvements support school-aged children and a growing home-based consulting business. These insertions reduce clutter throughout the home. Kitchen, pantry, dining and family room renovations improve the open space qualities within the core of the home.
Photographs by Linda McManus Images
Grey Kitchen with Plywood Floors Design Ideas
1

