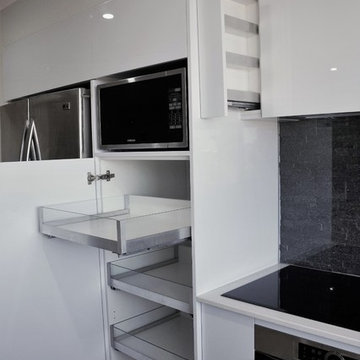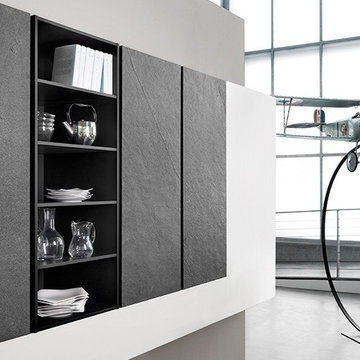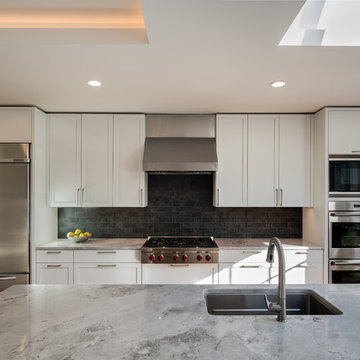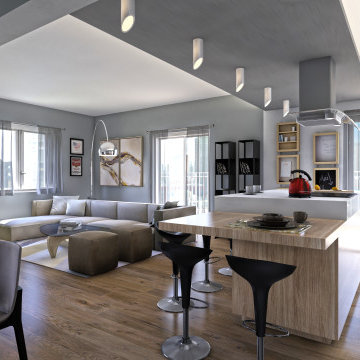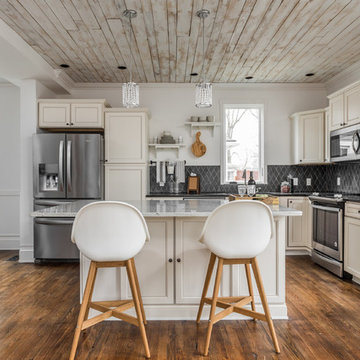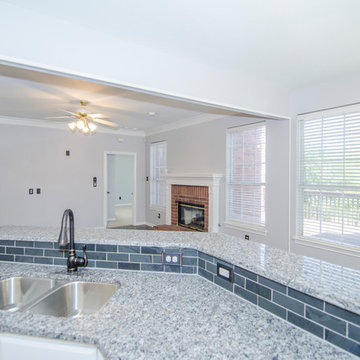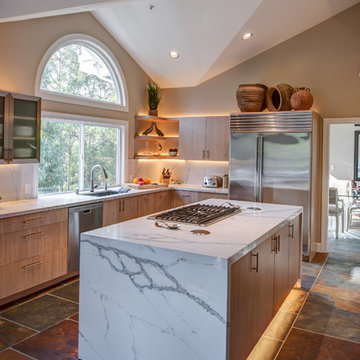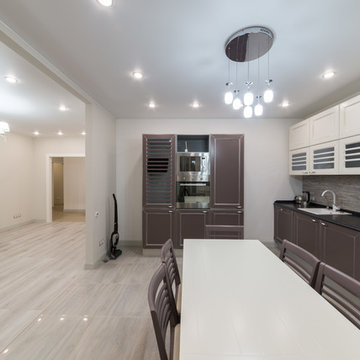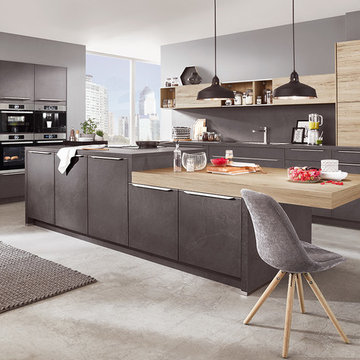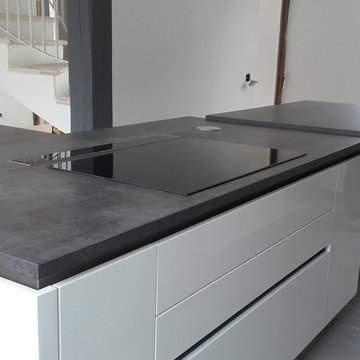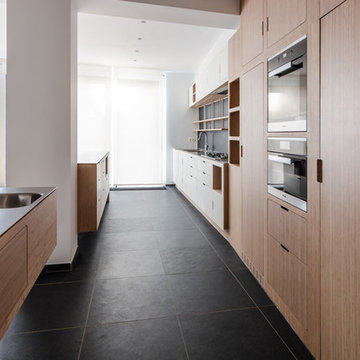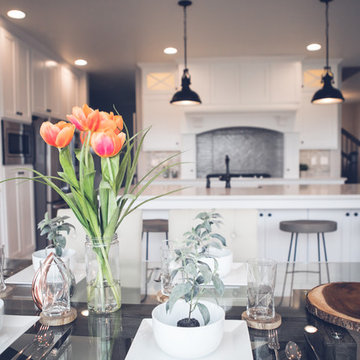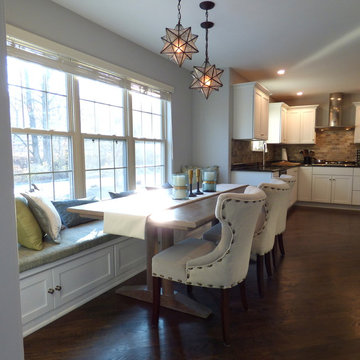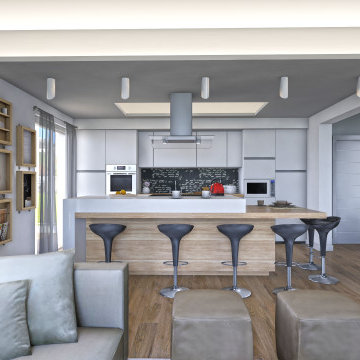Grey Kitchen with Slate Splashback Design Ideas
Refine by:
Budget
Sort by:Popular Today
21 - 40 of 141 photos
Item 1 of 3
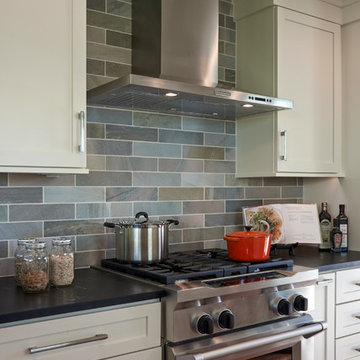
Co-Designer: Trisha Gaffney, AKBD |
Co-Designer & Cabinetry by: Vawn Greany, CMKBD |
Dura Supreme Cabinetry by Collaborative Interiors |
Photography by: Dale Lang, NW Architectural Photography |

Kitchen Remodel / Black and White Kitchen Floor / Stainless Steel Accent Chairs / Gray Granite Counter Top / Stainless Steel Faucets and Fixtures / Stainless Steel Microwave, Oven, Stove Top, Range Hood, Refrigerator and Wine Cooler / Black Kitchen Island / Black Kitchen Cabinets
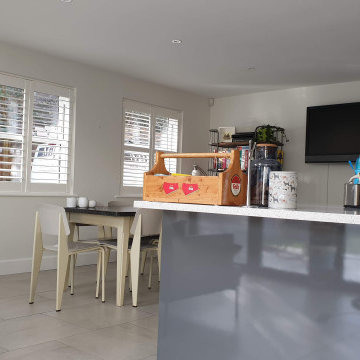
This kitchen was fully decorated - spray ceiling, brush and roll woodwork, and walls. Also, specialist magnetic paint was used on walls and wood around the kitchen units all painted in chalkboard paint. Dust-free systems and dust extractor was used all the time to keep the air clean and make work immaculate
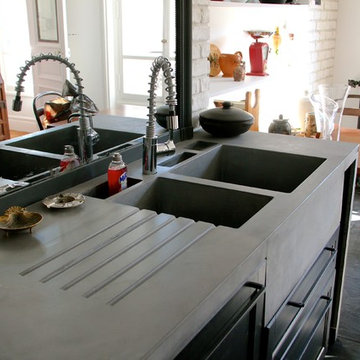
Delphine Monnier
Réalisation d'un évier sur mesure en Béton Ductal
Conception DMArchitectures, Réalisation BALIAN Béton
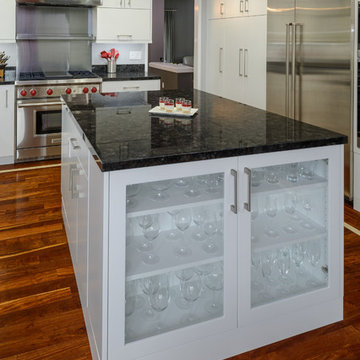
The glass paneled cabinetry on the island help to make the glassware a great focal point in this modern kitchen remodel. The large kitchen island features a large taillon black granite countertop and white cabinetry, which adds a great amount of space for food preparation, cooking, and entertaining.
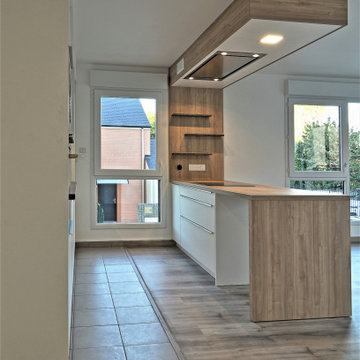
Qui dit rentrée, dit nouvelle cuisine pour M. & Mme M !
Un travail considérable a été effectué pour transformer cet espace de A à Z.
L’originalité de cette cuisine se trouve dans l’ouverture créée sur le salon et ses finitions qui vont jusqu’au plafond. À la fois îlot de cuisson, avec sa hotte parfaitement alignée, et coin snack pour deux personnes, ce bloc aux multiples usages allie à la perfection fonctionnalité et élégance.
Lorsque les portes des placards s’ouvrent, on y découvre un frigo et un lave-vaisselle discrètement dissimulés, ainsi que de nombreux espaces de rangement.
Encore une fois, le mariage du blanc et du bois fait fureur. Il évoque la pureté et la convivialité, deux qualités indispensables dans une cuisine intemporelle !
Comme M. & Mme M vous souhaitez transformer votre cuisine ?
Contactez-moi dès maintenant pour prendre rendez-vous. Le devis ainsi que la projection 3D sont gratuits et sans engagement.
Grey Kitchen with Slate Splashback Design Ideas
2
