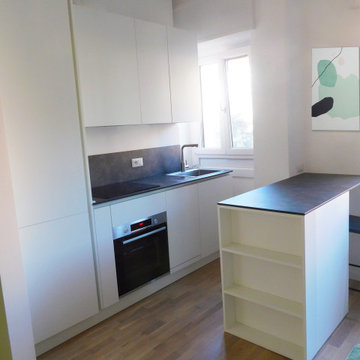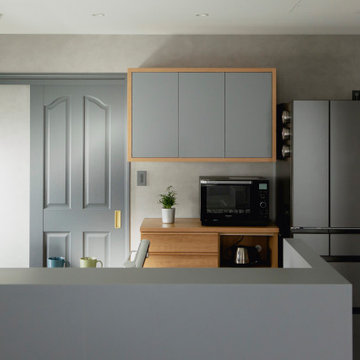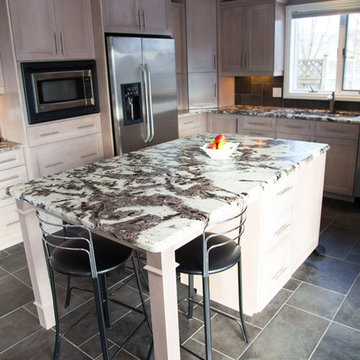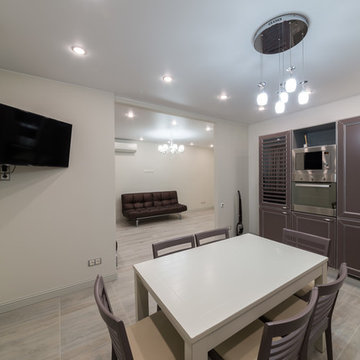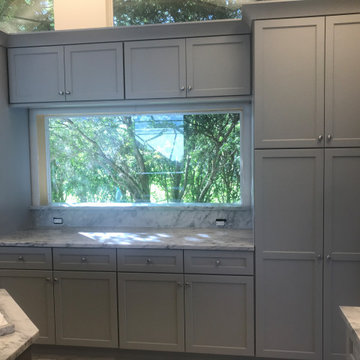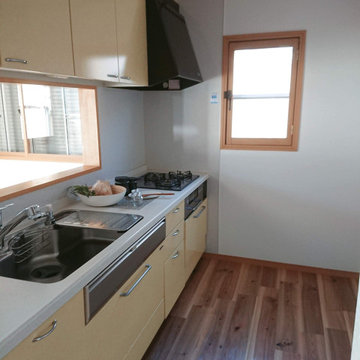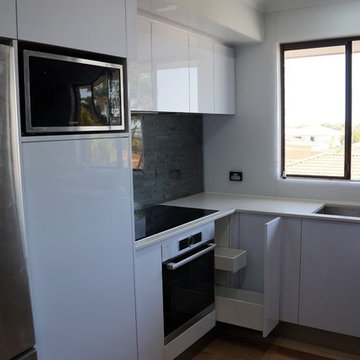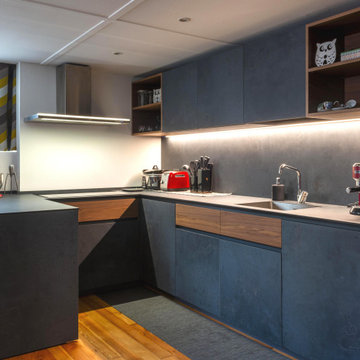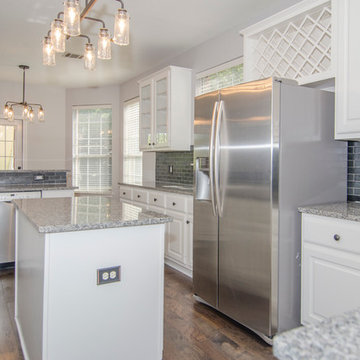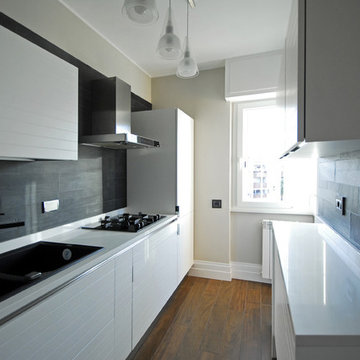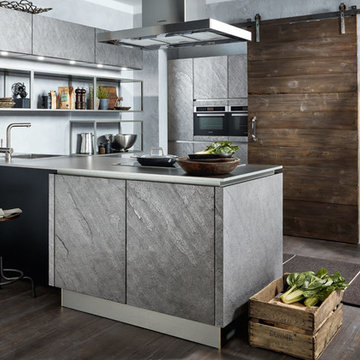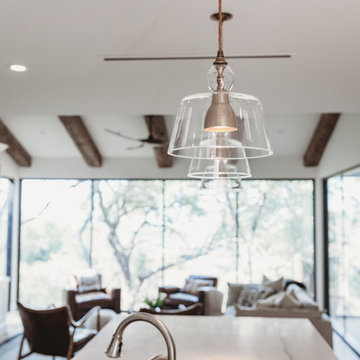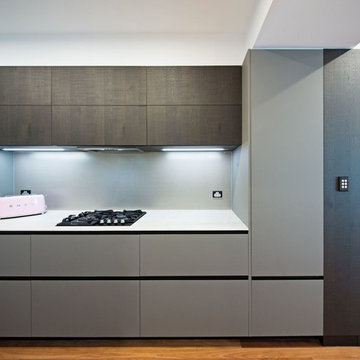Grey Kitchen with Slate Splashback Design Ideas
Refine by:
Budget
Sort by:Popular Today
81 - 100 of 142 photos
Item 1 of 3
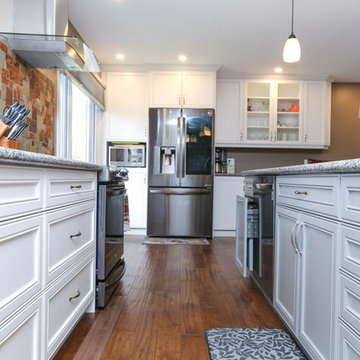
Krystal wanted a more open concept space, so we tore down some walls to open the kitchen into the living room and foyer. A traditional design style was incorporated throughout, with the cabinets and storage units all being made custom.
During this renovation, the stucco ceiling was scraped down for a more modern drywall ceiling and the floors were completely replaced with hardwood and slate tile.
For ease of maintenance, materials like hardwood, stainless steel and granite were the most prominently used.
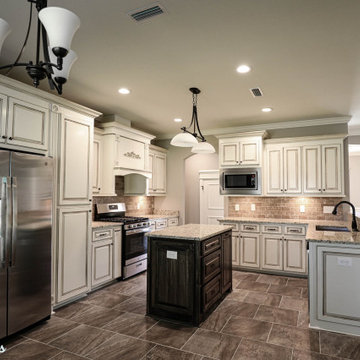
Welcome to this great kitchen with custom cabinets, hood over gas range, complete backsplash, and beautiful granite countertops with contrasting dark wood island. You'll love it.
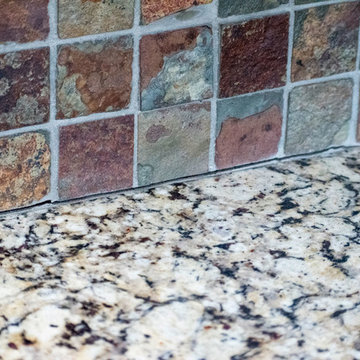
Another aspect of this Family Home Update involved gutting the Kitchen, making the layout more efficient, expanding the island, updating the custom cabinets and taking them all the way to the ceiling, and installing new appliances, countertops, backsplash and fixtures. The newly refinished floors look amazing against the new rich wood cabinet stain. The slate and ledge-stone backsplash brings the outdoors in. The island provides lots of prep space and is large enough to accommodate 4 leather saddle seat barstools.
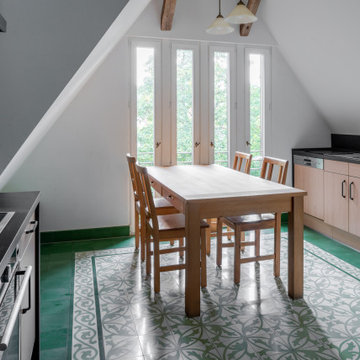
Im Dachgeschoss einer alten Gründerzeitvilla sollte eine Küche entstehen. Wir waren als Planer und Schreiner gefordert, den örtliche Gegebenheiten mit Dachschräge, Balken und Charakteristika des alten Hauses genüge zu tragen. Entstanden ist eine schlichte Küche, die den Raum an sich wirken lässt.
Die Fronten sind in einer schlichten hellen Buche, Arbeitsplatte und Rückwand in kontrastreicher Schieferoptik. Beides ergänzt sich wunderbar mit dem sehr lebhaften und dominanten Bodenbelag.
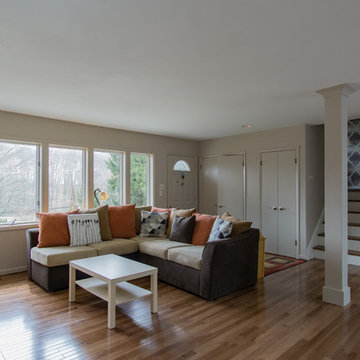
Although this remodel retained the original floorplan, we completely updated this entire entry/family room/dining area/kitchen to bring it up to date with current design trends. We built created a built-in dining table of matching wood to keep the design consistent. We also completely revamped the fireplace to give it a more modern appeal.
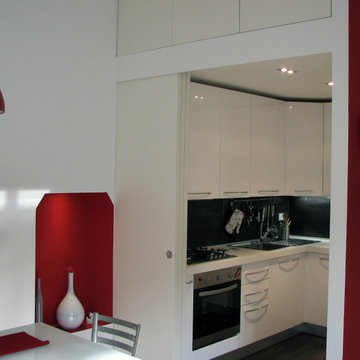
tre semplici ante sono in grado di isolare completamente l'angolo della cucina dal resto dell'ambiente. Il locale è stato controsoffittato in parte, in modo da sfruttare lo spazio sovrastante come ripostiglio. il colore rosso si ritrova in numerosi elementi: la nicchia ricavata a muro che era un vecchio camino, la cupola del lampadario...
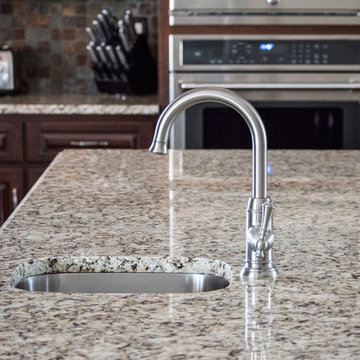
Another aspect of this Family Home Update involved gutting the Kitchen, making the layout more efficient, expanding the island, updating the custom cabinets and taking them all the way to the ceiling, and installing new appliances, countertops, backsplash and fixtures. The newly refinished floors look amazing against the new rich wood cabinet stain. The slate and ledge-stone backsplash brings the outdoors in. The island provides lots of prep space and is large enough to accommodate 4 leather saddle seat barstools.
Grey Kitchen with Slate Splashback Design Ideas
5
