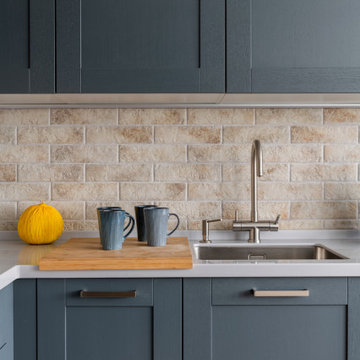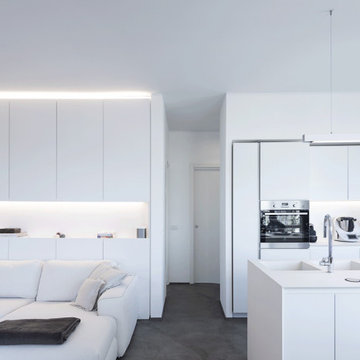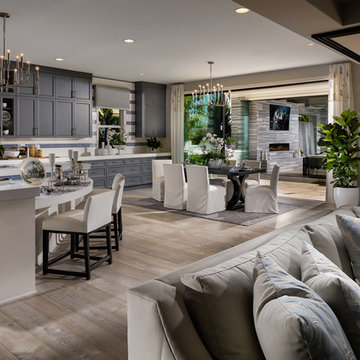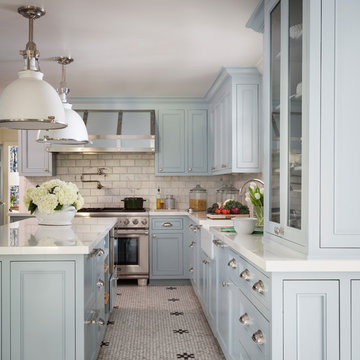Grey Kitchen with Solid Surface Benchtops Design Ideas
Refine by:
Budget
Sort by:Popular Today
1 - 20 of 7,097 photos

This well planned and designed industrial-style contemporary kitchen features Caesarstone benchtops, mosaic tile splashback, polished concrete flooring and black laminate which looks striking under the bank of skylights letting in the natural light.

Modern kitchen, with dark timber grain joinery, large kitchen island, with walk in pantry that has a barn door. Two sinks and fridges one integrated to service the outdoor BBQ area, lots of bench space plus 3 ovens and a warming drawer

This penthouse apartment has glorious 270-degree views, and when we engaged to complete the extensive renovation, we knew that this apartment would be a visual masterpiece once finished. So we took inspiration from the colours featuring in many of their art pieces, which we bought into the kitchen colour, soft furnishings and wallpaper. We kept the bathrooms a more muted palette using a pale green on the cabinetry. The MC Lozza dining table, custom-designed wall units and make-up area added uniqueness to this space.

Parade of Homes Gold Winner
This 7,500 modern farmhouse style home was designed for a busy family with young children. The family lives over three floors including home theater, gym, playroom, and a hallway with individual desk for each child. From the farmhouse front, the house transitions to a contemporary oasis with large modern windows, a covered patio, and room for a pool.

This home was a sweet 30's bungalow in the West Hollywood area. We flipped the kitchen and the dining room to allow access to the ample backyard.
The design of the space was inspired by Manhattan's pre war apartments, refined and elegant.

http://www.ccabinet.com
Understated Elegance for Historic Saratoga Home
Project Details
Designer: Ray Roberts
Cabinetry: Wood-Mode Framed Cabinetry
Wood: Perimeter – Maple; Island – Quarter Sawn Oak
Finishes: Perimeter – Nordic White; Island – Nut Brown
Door: Perimeter – Regent Recessed Inset; Island – Alexandria Recessed Inset
Countertop: Perimeter – Soapstone; Island – Calacatta Marble
Perhaps one of my favorite projects of the year, this historic home on Broadway in Saratoga Springs deserved the finest of kitchens. And that it always fun to design. The real challenge here was to capture an understated elegance worthy of the history of the home, the street, the town itself. This particular refinement meant having the sum of the parts be greater than the whole…meticulous focus on every detail to create something grand but livable, historically appropriate but adapted for today’s modern family, luxe but quietly graceful. Some of the details include a beautifully detailed wooden hood, a rolling ladder to access the double stacked upper cabinets which feature antiqued mirror inserts, a substantial, grounding quarter sawn oak island in a contrasting nut brown finish as well as historically appropriate hardware contrasted with modern fixtures and lighting.
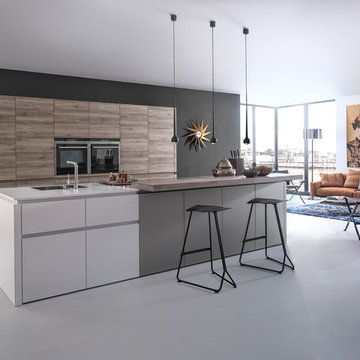
TECHNICAL DATA AND FITTINGS
Range 1 CERES-C | K 100 arctic
Range 2 CERES-C | K 282 alpine grey
Range 3 SYNTHIA-C | K 233 antique oak
Worktop 001 Laminate
Sink SPL 60/53 E R (BlancoClaron 340/180)
Tap BLANCO LINUS-S
Electrical appliances Siemens
Interior fitments BFR, ZTS, ZTG
Leicht Westchester Kitchens
200 East Main St Mount Kisco New York 10549
Grey Kitchen with Solid Surface Benchtops Design Ideas
1

