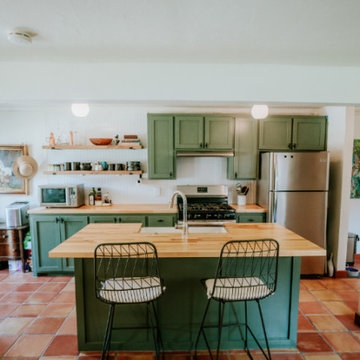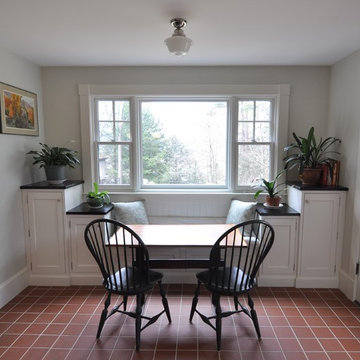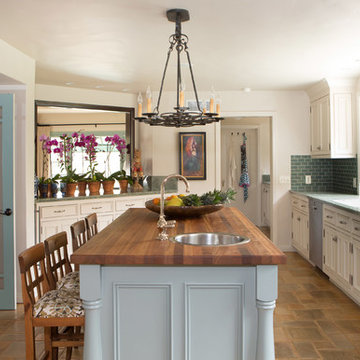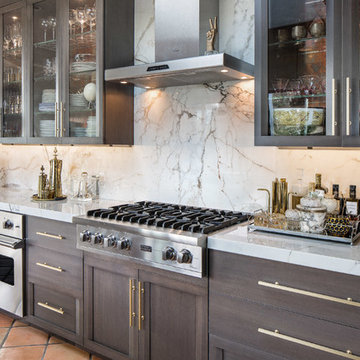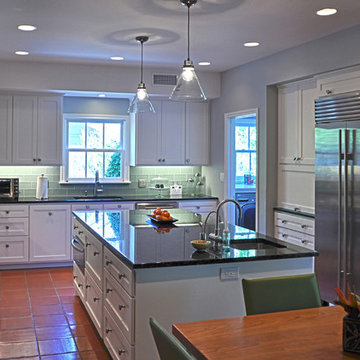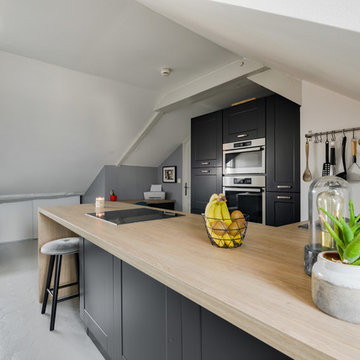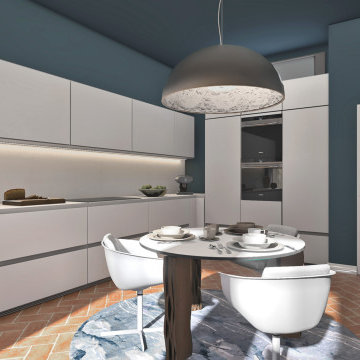Grey Kitchen with Terra-cotta Floors Design Ideas
Refine by:
Budget
Sort by:Popular Today
1 - 20 of 488 photos
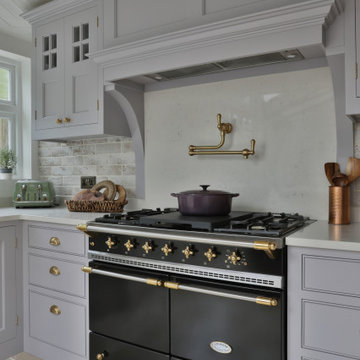
Our client chose a Lacanche Cluny 100 range for their traditional kitchen in Muswell Hill. The range becomes a feature in the kitchen as the colour is a contrast to the Shaker cupboards surrounding it. The cabinets are painted in Little Greene's 'Welcome Dark'. Our client chose to have the worktop material SG Carrara quartz run up to the extractor.

We added this pantry cabinet in a small nook off the kitchen. The lower cabinet doors have a wire mesh insert. Dutch doors lead to the backyard.

This early 20th-century house needed careful updating so it would work for a contemporary family without feeling as though the historical integrity had been lost.
We stepped in to create a more functional combined kitchen and mud room area. A window bench was added off the kitchen, providing a new sitting area where none existed before. New wood detail was created to match the wood already in the house, so it appears original. Custom upholstery was added for comfort.
In the master bathroom, we reconfigured the adjacent spaces to create a comfortable vanity, shower and walk-in closet.
The choices of materials were guided by the existing structure, which was very nicely finished.

This kitchen was once half the size it is now and had dark panels throughout. By taking the space from the adjacent Utility Room and expanding towards the back yard, we were able to increase the size allowing for more storage, flow, and enjoyment. We also added on a new Utility Room behind that pocket door you see.

Tournant le dos à la terrasse malgré la porte-fenêtre qui y menait, l’agencement de la cuisine de ce bel appartement marseillais ne convenait plus aux propriétaires.
La porte-fenêtre a été déplacée de façon à se retrouver au centre de la façade. Une fenêtre simple l’a remplacée, ce qui a permis d’installer l’évier devant et de profiter ainsi de la vue sur la terrasse..
Dissimulés derrière un habillage en plaqué chêne, le frigo et les rangements ont été rassemblés sur le mur opposé. C’est le contraste entre le papier peint à motifs et la brillance des zelliges qui apporte couleurs et fantaisie à cette cuisine devenue bien plus fonctionnelle pour une grande famille !.
Photos © Lisa Martens Carillo
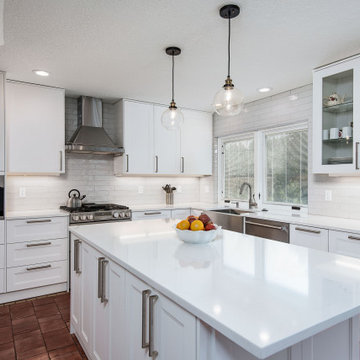
Modern twist on a traditional white kitchen. IKEA Kitchen Remodel done by John Webb Construction using Dendra Shaker doors in white

Custom carved wood cabinetry with custom brass Inca handles and Moroccan tile
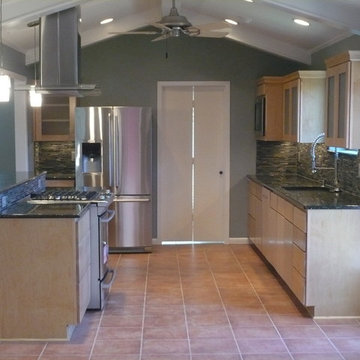
This new open plan connects the kitchen to the great room and the dining room, creating a great space for entertaining and just being with family. A door to the patio was added for easy access for outdoor cooking.
Photos by Melinda Miles
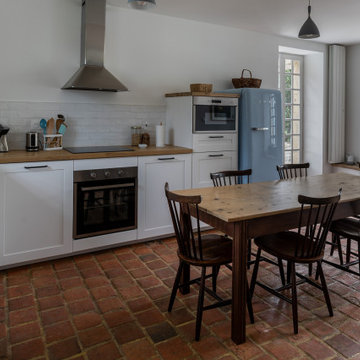
Table chinée et revernie; chaises scandinaves vintage de Nässjö; mobiliers de cuisine Ikea Savedal; plans de travail en chêne massif; vaisselier de Tikamoon; suspensions Dokka et et House Doctor. Banquette réalisée sur-mesure.
Grey Kitchen with Terra-cotta Floors Design Ideas
1



