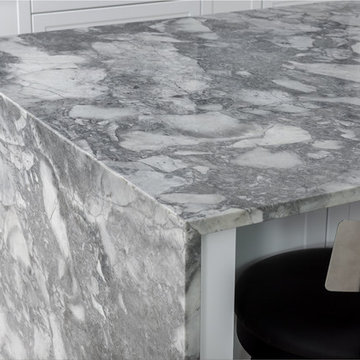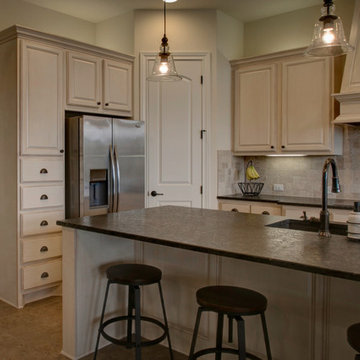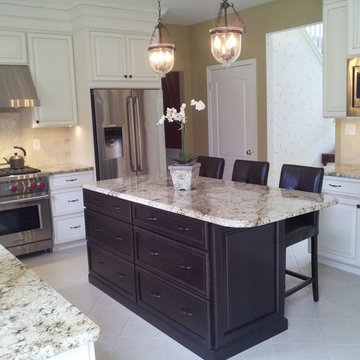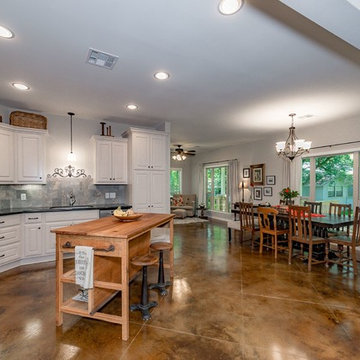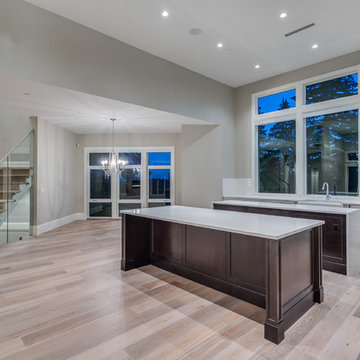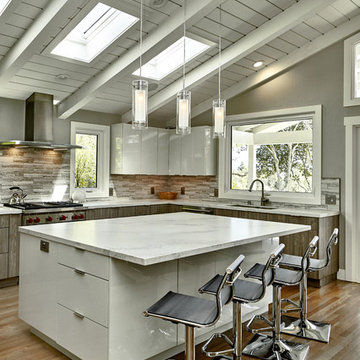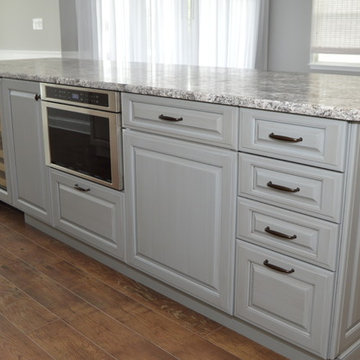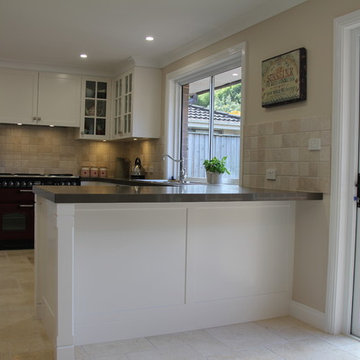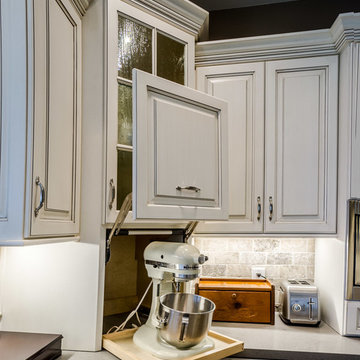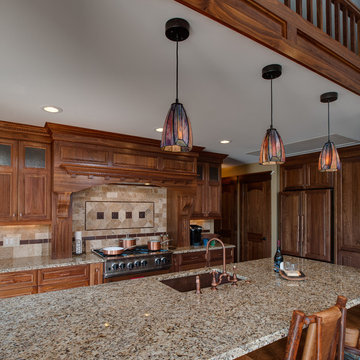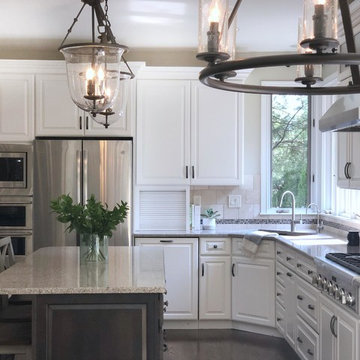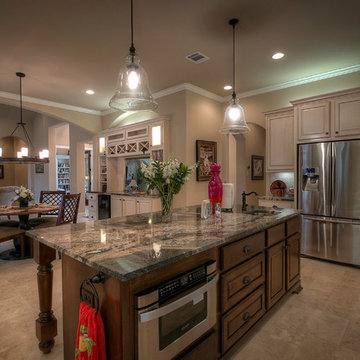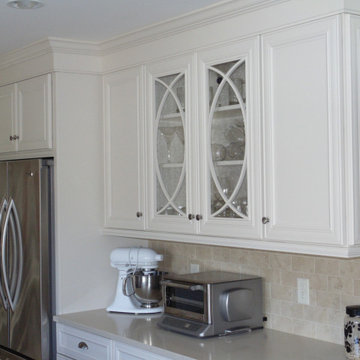Grey Kitchen with Travertine Splashback Design Ideas
Refine by:
Budget
Sort by:Popular Today
101 - 120 of 288 photos
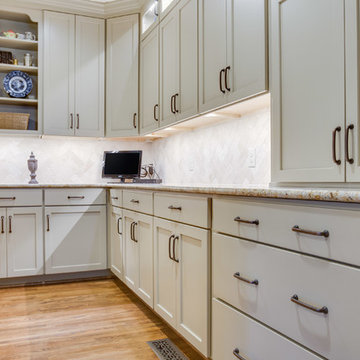
A love for hosting gatherings motivated these homeowners to open up and rework their dimly lit kitchen. The kitchen was land-locked by surrounding rooms.
An island floor plan replaced the preexisting peninsula which allowed the casual seating to move out of the way of the traffic pattern. Cabinets custom painted Sherwin Williams Relaxed Khaki were double stacked floor to ceiling to increase storage. Glass-door top cabinets with LED lighting provided display space for decorative items. Cabinetry pantry space efficiently replaced the traditional closet pantry without sacrificing storage. Colonial Crème granite was used for the counters highlighted by a backsplash of ivory 3x6 travertine in a 45-degree herringbone pattern. LED under cabinet lights and an oversized lantern-style chandelier over the island added extra light and ambiance.
205 Photography
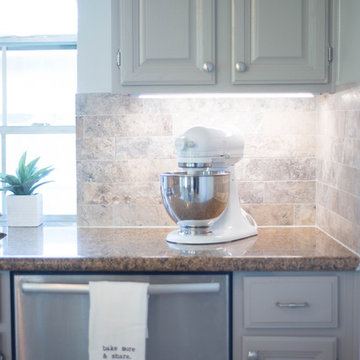
This mini-facelift was done in a few weeks, with one week of planning and came off without a hitch! The challenge was bringing in grey and white while keeping the existing (very brown) countertops! The key here is the travertine backsplash. It had all the colors we needed to be able to mix everything together in the space. We updated the backsplash and the floors and painted the cabinets and walls. Overall, it was a really big transformation for not a ton of money!
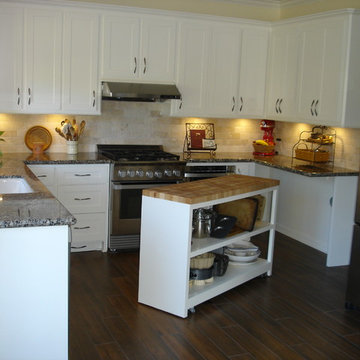
Barb Mueller.
The rolling cabinet is lower than the standard 36" tall base cabinet so that the shorter chef can comfortably roll out dough on the checkerboard wood cutting board top.
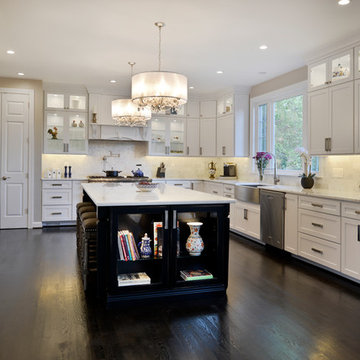
Spacious Modern White Design Brings New Light to Busy Kitchen
For this busy family of Mclean, Virginia, converting a limited kitchen space to a modern kitchen space was a much desired and necessary upgrade. This kitchen space was limited by an adjacent laundry room and family room walls. By relocating the laundry room to the second floor, extra space opened up for the remodeled modern kitchen. Removal of the bearing wall between the kitchen and family room, allowed an increase of daylight into both spaces. The small windows of the previous kitchen and laundry room were replaced with a large picture window to allow maximum daylight to shine from the south side. Relocating the stove from the old island to a back wall and replacing the older island with a beautiful custom stained island provided extra seating capacity and expanded counter space for serving and cooking uses. Added to this gorgeous prize-winning kitchen were double stacked classic white cabinetry with glass display cabinets, along with lots of direct and indirect lighting and gorgeous pendant lights. A 48-inch gas oven range and large scale appliances contributed to this stunning modern kitchen space. New hardwood flooring with espresso low gloss finish created an endless look to the entire first floor space. Life is now grand with this new spacious kitchen space.
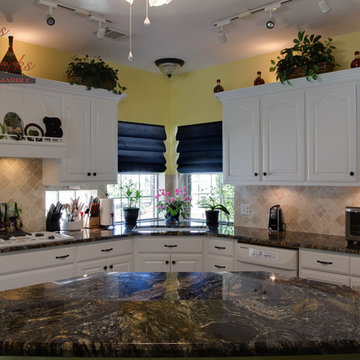
Magma Gold granite countertops with country beige tumbled travertine. Photo by Rey Rodriguez
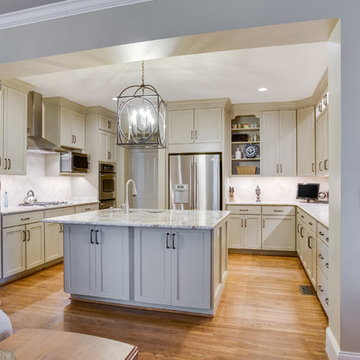
A love for hosting gatherings motivated these homeowners to open up and rework their dimly lit kitchen. The kitchen was land-locked by surrounding rooms.
An island floor plan replaced the preexisting peninsula which allowed the casual seating to move out of the way of the traffic pattern. Cabinets custom painted Sherwin Williams Relaxed Khaki were double stacked floor to ceiling to increase storage. Glass-door top cabinets with LED lighting provided display space for decorative items. Cabinetry pantry space efficiently replaced the traditional closet pantry without sacrificing storage. Colonial Crème granite was used for the counters highlighted by a backsplash of ivory 3x6 travertine in a 45-degree herringbone pattern. LED under cabinet lights and an oversized lantern-style chandelier over the island added extra light and ambiance.
205 Photography
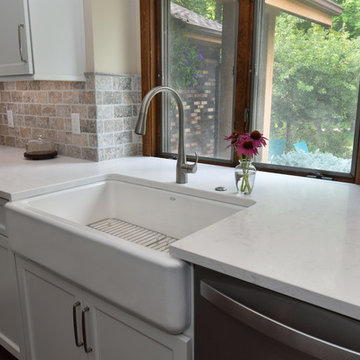
Kowalske Kitchen & Bath was hired by a young family in a suburb of Milwaukee in need of a kitchen renovation. Their home is nestled in a beautiful wooded area off the Root River Parkway. Although the footprint of the kitchen was large, the original space was tight, cramped and dark.
The goal of this renovation was to create an open, functional kitchen that included additional storage, more counter space, and an island with seating. Kowalske Kitchen & Bath worked closely with the homeowners to make smart design choices to create a space that is perfect for everyday cooking and entertaining.
The new kitchen is full of natural light and feels more open with the removal of the soffits and adding a 15-foot vaulted ceiling. An existing skylight in the laundry area now casts sunlight into the kitchen. The white cabinets provide plenty of storage and compliments the white quartz countertops, farmhouse sink and travertine backsplash.
A large island in front of the windows provides the family with an eat-in area overlooking the yard. An old closet was removed and replaced with a dry bar and beverage refrigerator. The adjoining laundry area was refreshed with new flooring and paint to match the kitchen.
Grey Kitchen with Travertine Splashback Design Ideas
6
