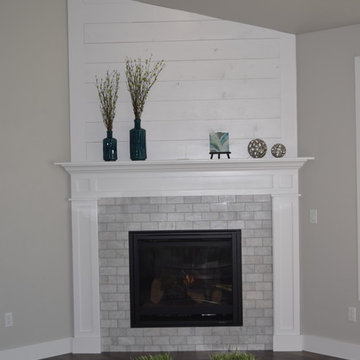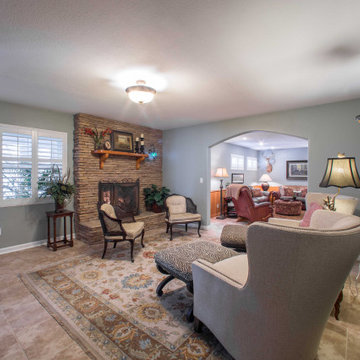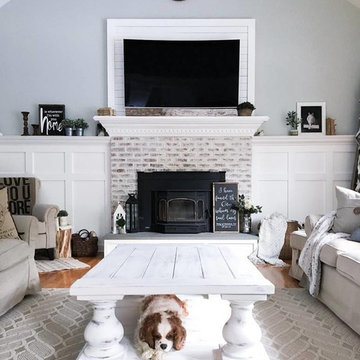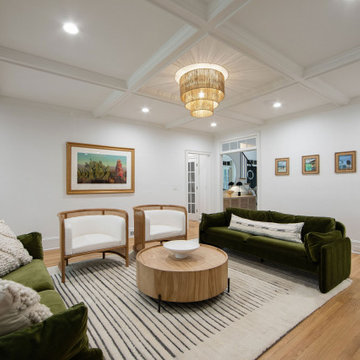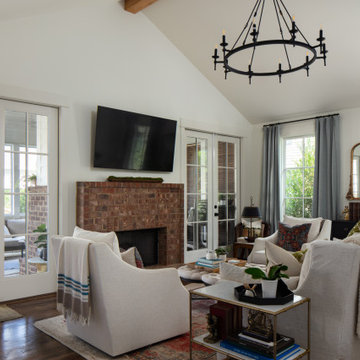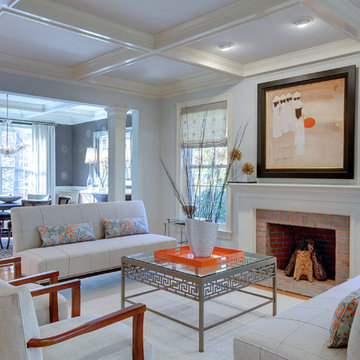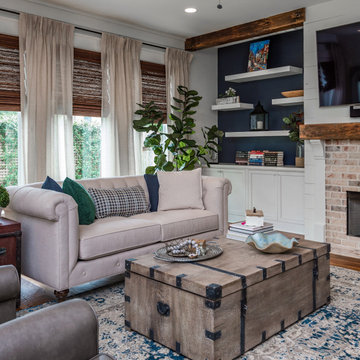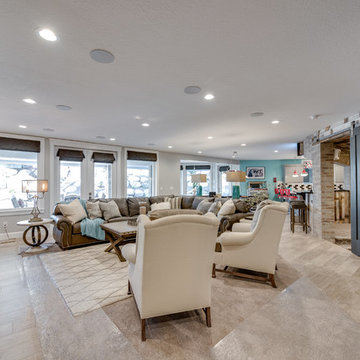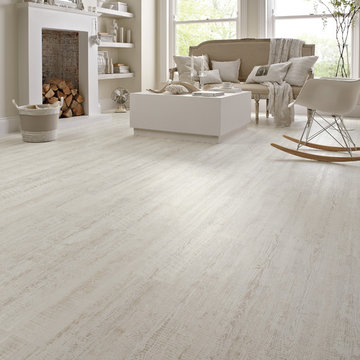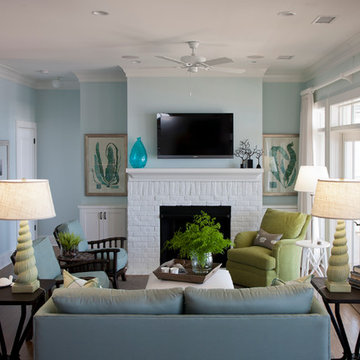Grey Living Room Design Photos with a Brick Fireplace Surround
Refine by:
Budget
Sort by:Popular Today
101 - 120 of 1,725 photos
Item 1 of 3
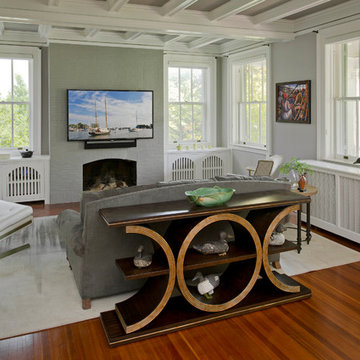
Behind the sofa, we added an eye-catching console table to display family heirlooms and offer a nice view while passing between the two areas. We opted for shades that disappear into the headrail to allow the abundance of natural light to fill the room.

Design by: H2D Architecture + Design
www.h2darchitects.com
Built by: Carlisle Classic Homes
Photos: Christopher Nelson Photography
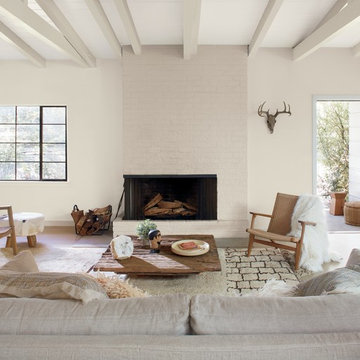
Looking for a beautiful way to express your personal style? Pratt & Lambert® Accolade® Interior Paint + Primer, our finest interior paint, is formulated to go on smoothly and provide a rich, luxurious coating for a beautiful, stunning finish. The 100% acrylic formula is durable and easy to maintain. Accolade®. Trusted performance, proven results.
Colors Featured:
Accent: China White 33-8
Wall: Dame's Pearls CL065

Architects Modern
This mid-century modern home was designed by the architect Charles Goodman in 1950. Janet Bloomberg, a KUBE partner, completely renovated it, retaining but enhancing the spirit of the original home. None of the rooms were relocated, but the house was opened up and restructured, and fresh finishes and colors were introduced throughout. A new powder room was tucked into the space of a hall closet, and built-in storage was created in every possible location - not a single square foot is left unused. Existing mechanical and electrical systems were replaced, creating a modern home within the shell of the original historic structure. Floor-to-ceiling glass in every room allows the outside to flow seamlessly with the interior, making the small footprint feel substantially larger. all,photos: Greg Powers Photography
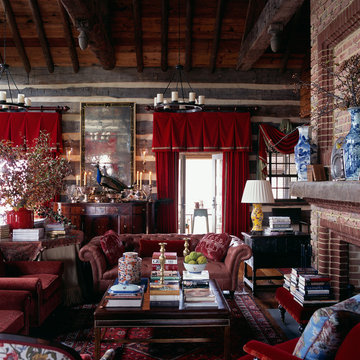
The interiors of this new hunting lodge were created with reclaimed materials and furnishing to evoke a rustic, yet luxurious 18th Century retreat. Photographs: Erik Kvalsvik
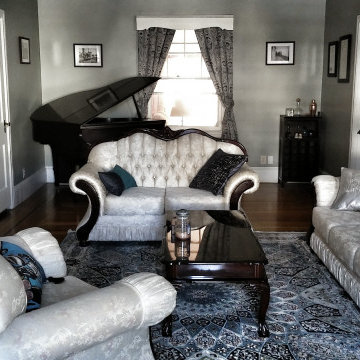
Formal living room with original fireplace, moldings and hardwood flooring.
Vintage jacquard silk sofa, loveseat and club chair.
Vintage Queen Anne coffee and end tables.
Reproduction Persian rug with mandala design.
Tiffany-style lamps and sconces.
Iron and glass fireplace doors.
Carrera marble hearth.
McPhail baby grand piano, original to the home.
Grey Living Room Design Photos with a Brick Fireplace Surround
6
