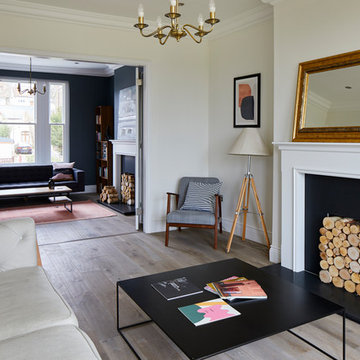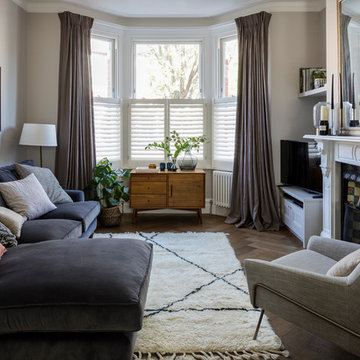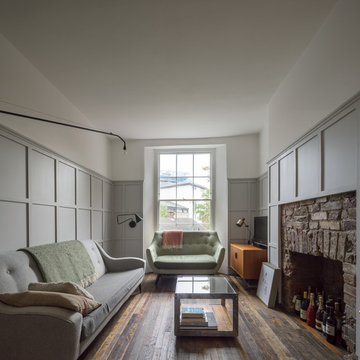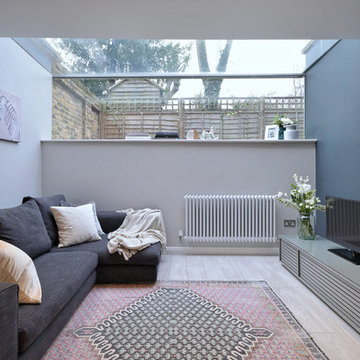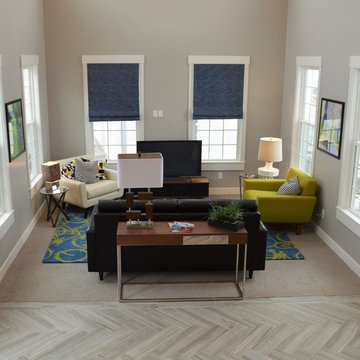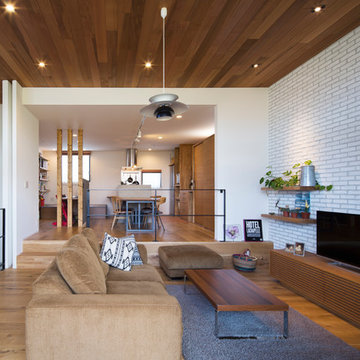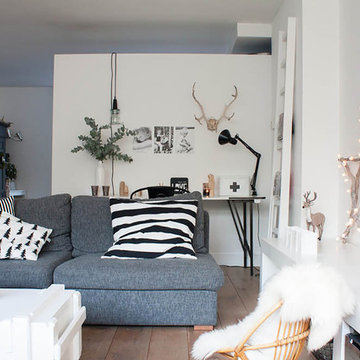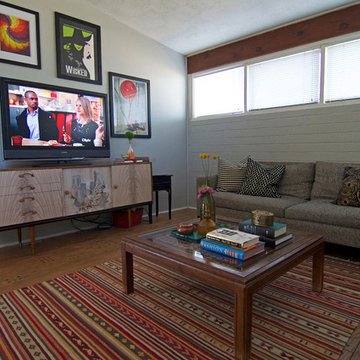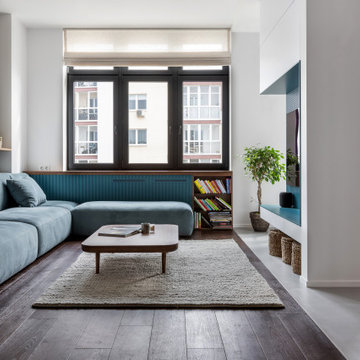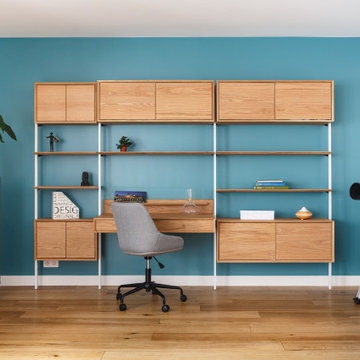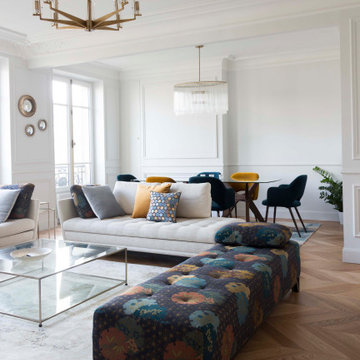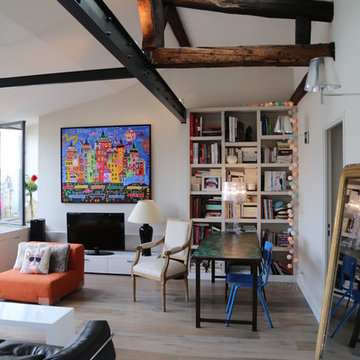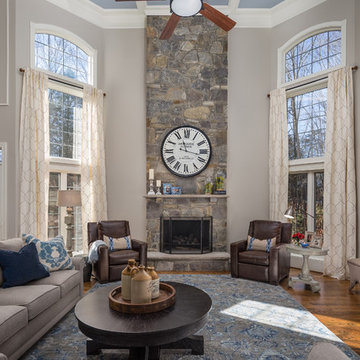Grey Living Room Design Photos with a Freestanding TV
Refine by:
Budget
Sort by:Popular Today
1 - 20 of 3,296 photos
Item 1 of 3

VPC’s featured Custom Home Project of the Month for March is the spectacular Mountain Modern Lodge. With six bedrooms, six full baths, and two half baths, this custom built 11,200 square foot timber frame residence exemplifies breathtaking mountain luxury.
The home borrows inspiration from its surroundings with smooth, thoughtful exteriors that harmonize with nature and create the ultimate getaway. A deck constructed with Brazilian hardwood runs the entire length of the house. Other exterior design elements include both copper and Douglas Fir beams, stone, standing seam metal roofing, and custom wire hand railing.
Upon entry, visitors are introduced to an impressively sized great room ornamented with tall, shiplap ceilings and a patina copper cantilever fireplace. The open floor plan includes Kolbe windows that welcome the sweeping vistas of the Blue Ridge Mountains. The great room also includes access to the vast kitchen and dining area that features cabinets adorned with valances as well as double-swinging pantry doors. The kitchen countertops exhibit beautifully crafted granite with double waterfall edges and continuous grains.
VPC’s Modern Mountain Lodge is the very essence of sophistication and relaxation. Each step of this contemporary design was created in collaboration with the homeowners. VPC Builders could not be more pleased with the results of this custom-built residence.
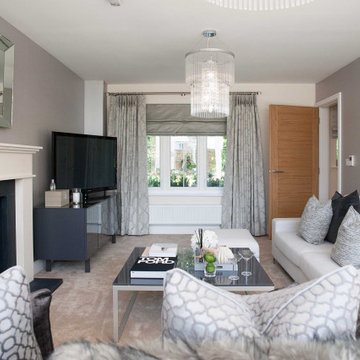
Our brief was for a completely neutral palette with a luxury finish. As our client was moving from rented into a new build we have provided them with practically everything from pots and pans to beds!
This completed project really highlights what our design team can do from scratch, our client literally moved in the day we completed, unpacked their clothes and began living in their fabulous new home.
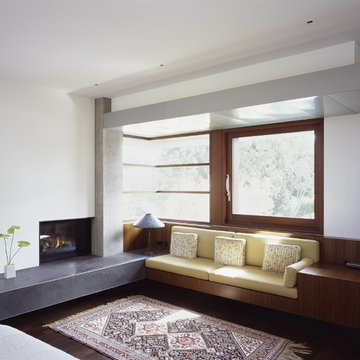
The horizontal planes of the exterior canopies in charcoal gray Rheinzink, an alloy imported from Germany, move seamlessly from indoors to out, slicing through the cubic masses to transform into elegant materially rich ceilings. (Photo: Sharon Risedorph)

Built-in reading nook in the loft has a window and built-in book cases for passing lazy afternoons in literary bliss.
Photography by Spacecrafting
Grey Living Room Design Photos with a Freestanding TV
1


