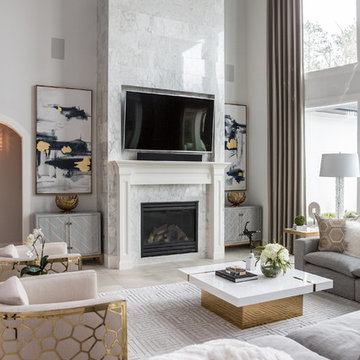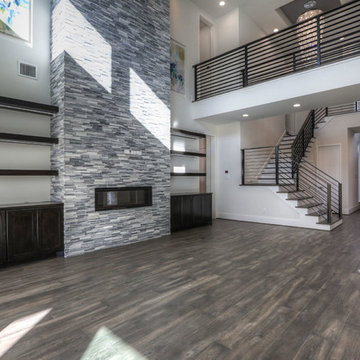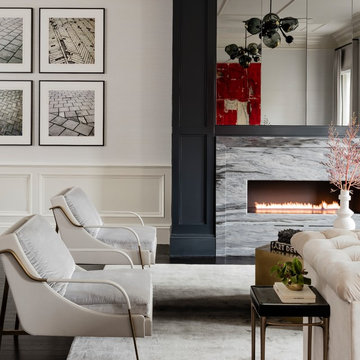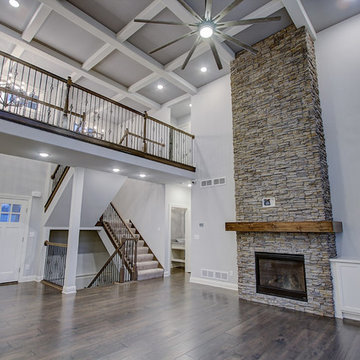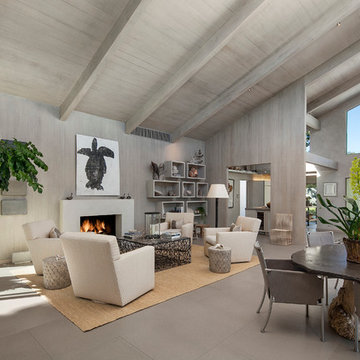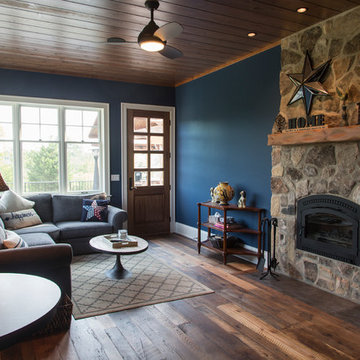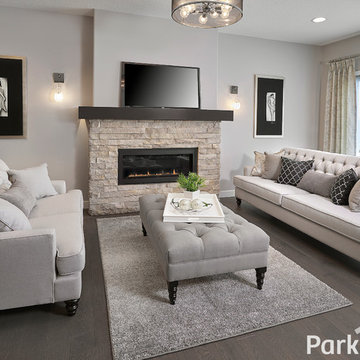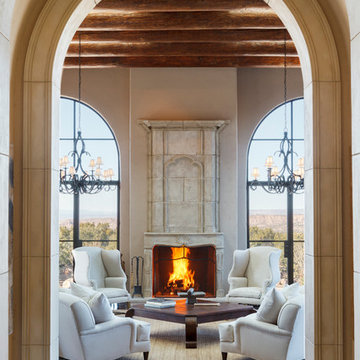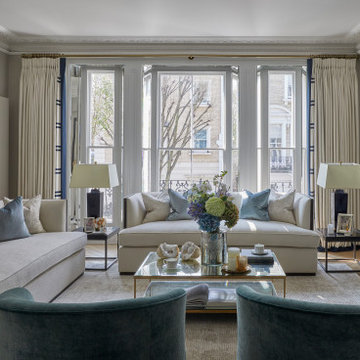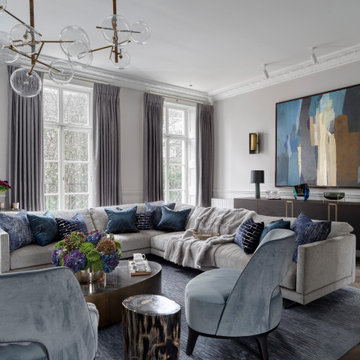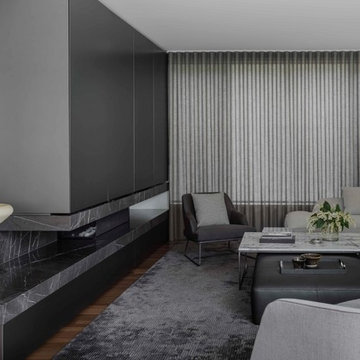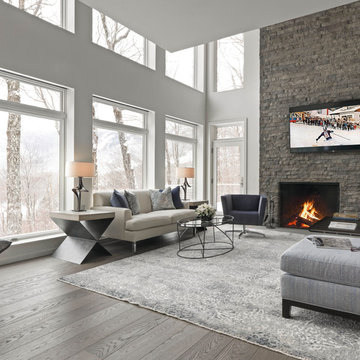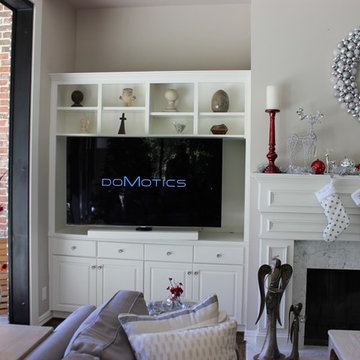Grey Living Room Design Photos with a Stone Fireplace Surround
Refine by:
Budget
Sort by:Popular Today
81 - 100 of 7,751 photos
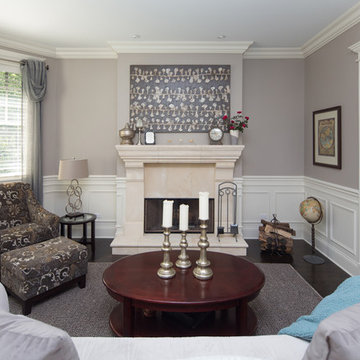
A transitional style living room with custom French lime stone fireplace mantle, white wainscoting throughout, large vase with modern stick branches for decor, curtains / blinds, crown moulding millwork, art painting, pattern fabric chair, pocket doors, dark Hardwood Floors and simple, elegant rug.
Custom Home Builder and General Contractor for this Home:
Leinster Construction, Inc., Chicago, IL
www.leinsterconstruction.com
Miller + Miller Architectural Photography

A Traditional home gets a makeover. This homeowner wanted to bring in her love of the mountains in her home. She also wanted her built-ins to express a sense of grandiose and a place to store her collection of books. So we decided to create a floor to ceiling custom bookshelves and brought in the mountain feel through the green painted cabinets and an original print of a bison from her favorite artist.
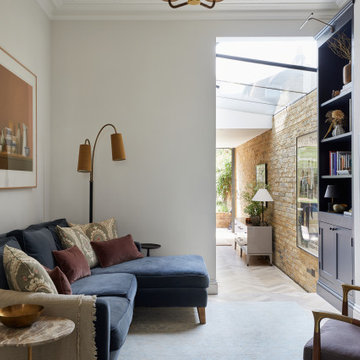
The TV snug of our Fulham Family Home project is painted in Little Greene Slaked Lime which feels light and elegant, and the contrasting dark built-in bespoke alcove joinery painted in Little Greene Basalt is perfect for displaying books & ceramics. The chaise sofa, marble side tables & vintage style rugs add interest to the oak herringbone parquet floor and make this a comfortable spot to relax & watch tv.
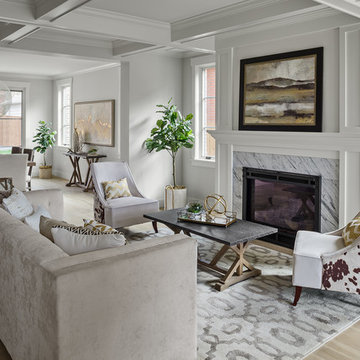
Interior architectural photography of urban, modern residential duplex interior living room and dining room.
Photography by D'Arcy Leck Photography
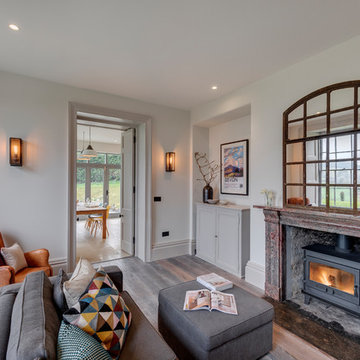
Richard Downer
This Georgian property is in an outstanding location with open views over Dartmoor and the sea beyond.
Our brief for this project was to transform the property which has seen many unsympathetic alterations over the years with a new internal layout, external renovation and interior design scheme to provide a timeless home for a young family. The property required extensive remodelling both internally and externally to create a home that our clients call their “forever home”.
Our refurbishment retains and restores original features such as fireplaces and panelling while incorporating the client's personal tastes and lifestyle. More specifically a dramatic dining room, a hard working boot room and a study/DJ room were requested. The interior scheme gives a nod to the Georgian architecture while integrating the technology for today's living.
Generally throughout the house a limited materials and colour palette have been applied to give our client's the timeless, refined interior scheme they desired. Granite, reclaimed slate and washed walnut floorboards make up the key materials.
Less
Grey Living Room Design Photos with a Stone Fireplace Surround
5
