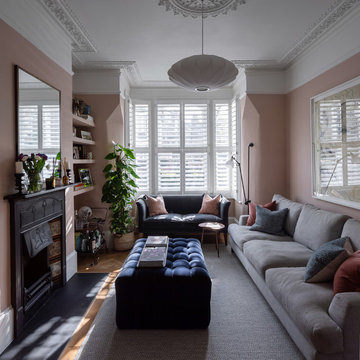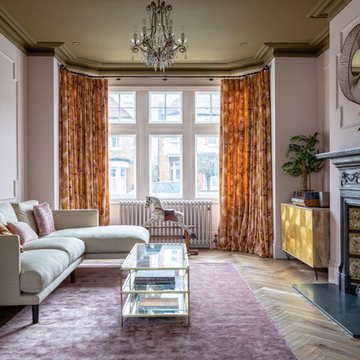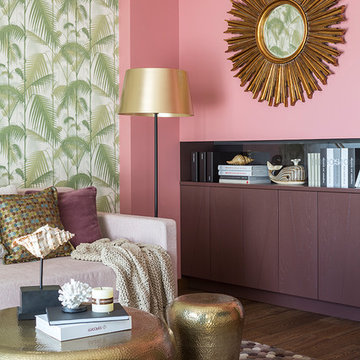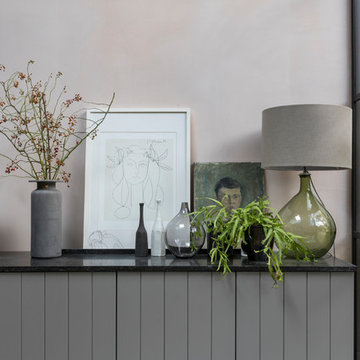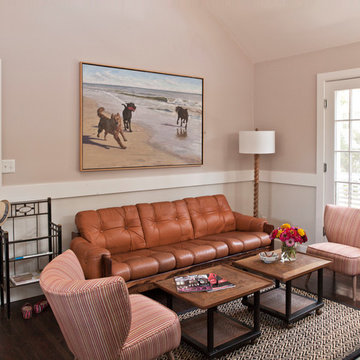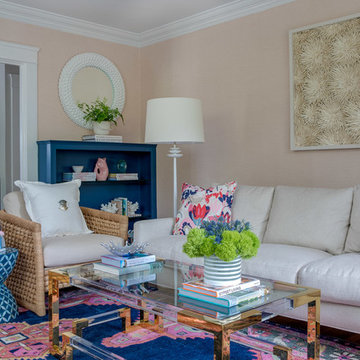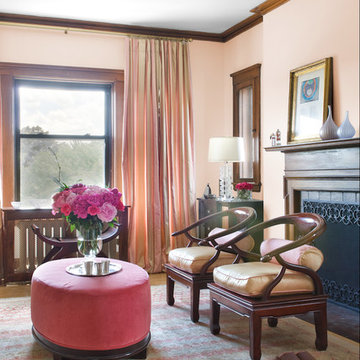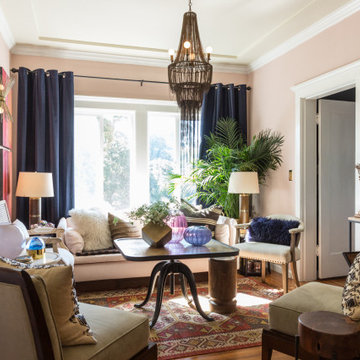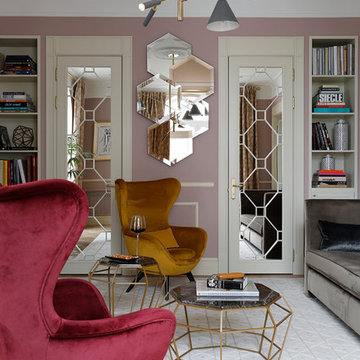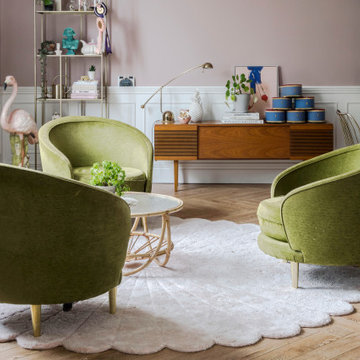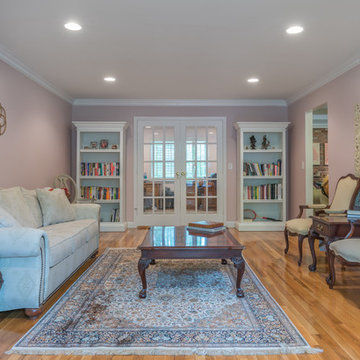Grey Living Room Design Photos with Pink Walls
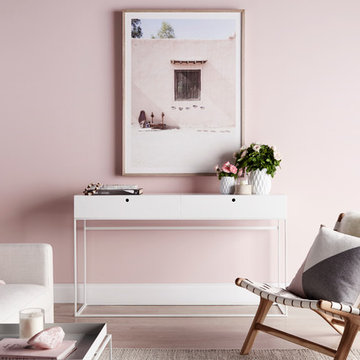
For the modern bohemian, the wanderer, the optimist, the creative, the bon vivant. An unconventional, carefree approach to the stylish life of the semi-nomadic, layering a blush, white, cream and dove grey colour palette, inspired by the ethereal style of Stevie Nicks.
Wild Heart Living Room Pack contains: limited edition 'Morocco' print by Georgina Skinner (oak framed and exclusive to Nathan + Jac), seadrift solid blackbutt timber stool in white, timber & glass tea light candle holder, ceramic geometric vase set, S collection scented soy candle (Gardenia), rose quartz, 'Chloe - Attitudes' coffee table book by Sarah Mower, marble tray, large sheepskin, 'Dolly' & 'Leah' 50 x 50cm cushions by Nathan + Jac.

LDKを雁行しながら進む間仕切り壁。仕上げは能登仁行和紙の珪藻土入り紙。薄桃色のものは焼成された珪藻土入り、薄いベージュのものは焼成前の珪藻土が漉き込まれている。
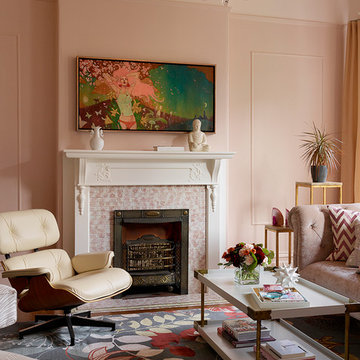
Blush colored walls and a period fireplace with original pink tiles create a soft backdrop for a Chesterfield sofa and patterned club chair, which honor the early 1900s space while giving it a touch of glamour.
Photo: Matthew Millman
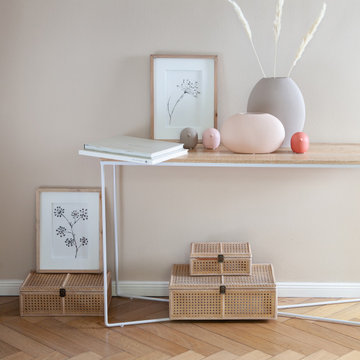
Diese Einrichtung könnte sowohl im Eingangsbereich / Flur als auch im Wohnbereich ihren Platz finden. Aufbewahrungsmöglichkeiten mit Wiener Geflecht und Accessoires ergänzen sich perfekt. Der Boden aus Eiche schwingt die Brücke zwischen Moderne und Klassik.
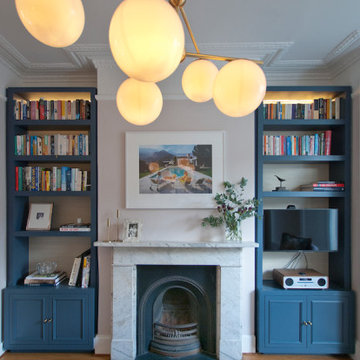
We were thrilled to be asked to look at refreshing the interiors of this family home including the conversion of an underused bedroom into a more practical shower and dressing room.
With our clients stunning art providing the colour palette for the ground floor we stripped out the existing alcoves in the reception and dining room, to install bespoke ink blue joinery with antique mirrored glass and hemp back panels to define each space. Stony plaster pink walls throughout kept a soft balance with the furnishings.

The bright living space with large Crittal patio doors, parquet floor and pink highlights make the room a warm and inviting one. Midcentury modern furniture is used, adding a personal touch, along with the nod to the clients love of music in the guitar and speaker. A large amount of greenery is dotted about to add life to the space, with the bright colours making the space cheery and welcoming.
Photos by Helen Rayner
Grey Living Room Design Photos with Pink Walls
1
