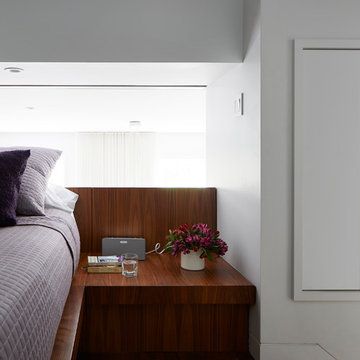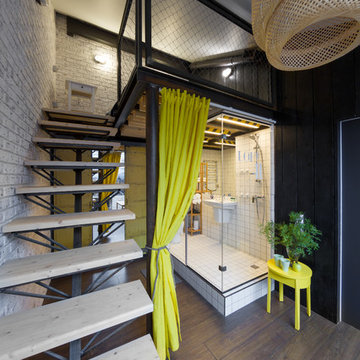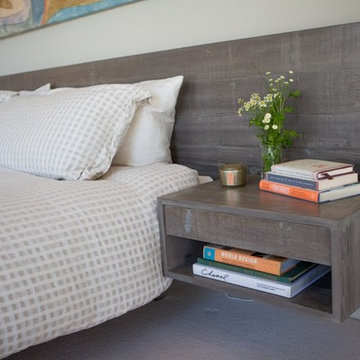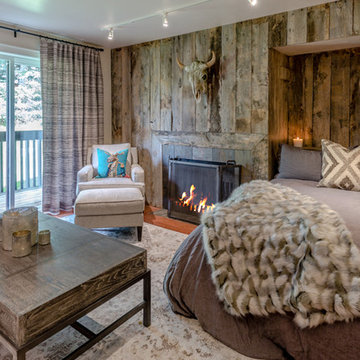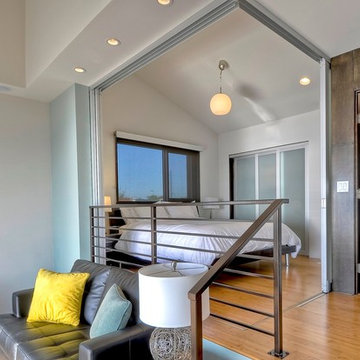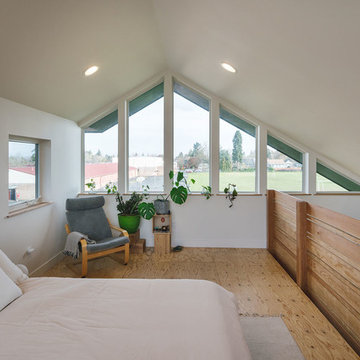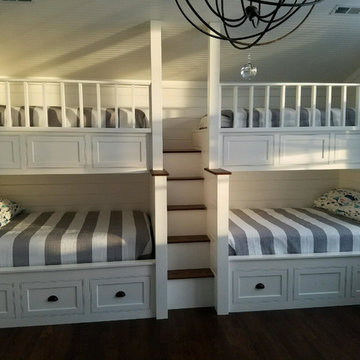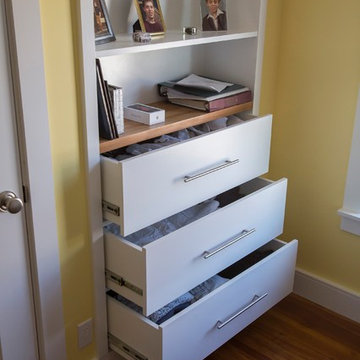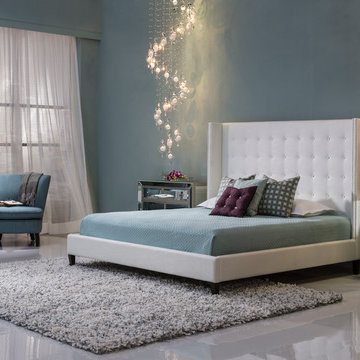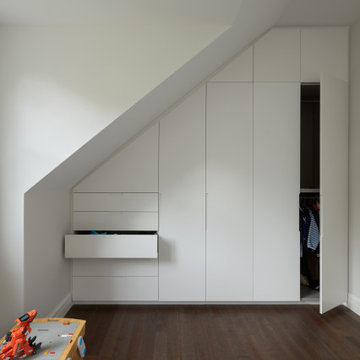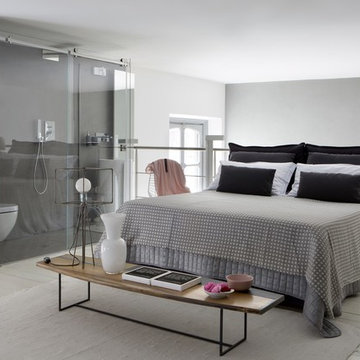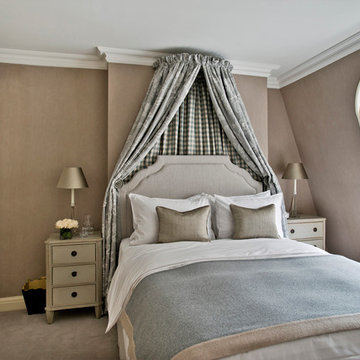Grey Loft-style Bedroom Design Ideas
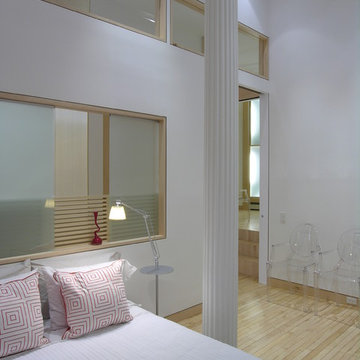
Guest Bedroom with door facing Guest Bath, steps leading up to Master Bedroom. Operable sliding windows with horizontal privacy slats, along with glass clerestory above, opening to Dining Room.
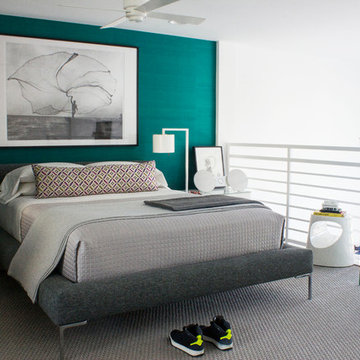
From the beginning, I envisioned creating a clean, white palette for the overall look of the apartment, but I also wanted to create some beautiful, unexpected surprises through blocks of color. On the master bedroom wall behind the bed, I installed a vibrant turquoise green silk wallpaper. The color evokes the green waters of la Ciénaga Grande de Santa Marta (Spanish for Large Marsh of Santa Marta) in Colombia, where the black and white Leo Matíz photograph “Pavo Real del Mar” hanging over the bed was taken more than 60 years ago. I saw a smaller version of the photograph for the first time in a gallery in Chelsea, NY.
Photography by Diego Alejandro Design, LLC
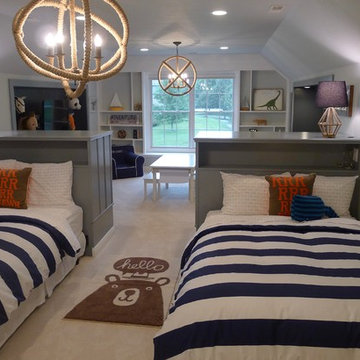
This once unused bonus room was transformed into a wonderful new bedroom for a boy with lots of room to grow, play and have sleepovers. We took advantage of the attic space either side of the room by recessing the TV / storage area and also on the opposite side with the double desk unit. The room was separated by the sets of drawers that have custom headboards at the back of them, this helping with the great length of this room. Custom bookcase shelving was made for the window wall to also create not only depth but display as well. The clients as well as their son are enjoying the room!

Rénovation d'une chambre, monument classé à Apremont-sur-Allier dans le style contemporain.
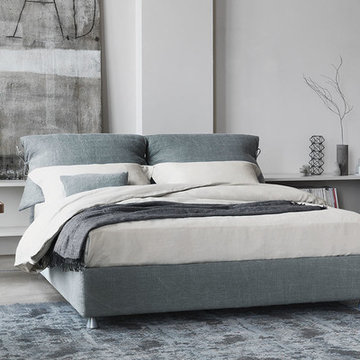
Nathalie - The parent of all textile beds; its bows are unmistakable. Headboard upholstered and padded, like the base, with fabric, leather or ecopelle covers that can be completely removed thanks to the practical Velcro fasteners, it can also be reclined with a manual mechanism. The cushion-covers of the headboard allow the pillows to be stored and protected from dust. Available with rigid base, box-spring base comfort, storage base, fixed base height of 25 cm or height of 16cm and with electrical movement.

Vaulted cathedral ceiling/roof in the loft. Nice view once its finished and the bed and furnitures in. Cant remember the exact finished height but some serious headroom for a little cabin loft. I think it was around 13' to the peak from the loft floor. Knee walls were around 2' high on the sides. Love the natural checking and cracking of the timber rafters and wall framing.
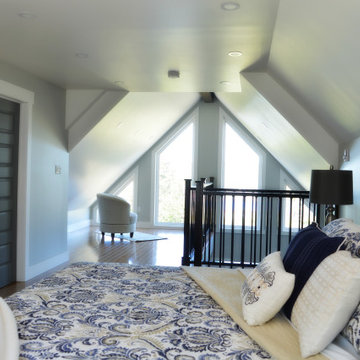
Master Bedroom with En-suite and Loft Reading Nook:
This is a lovely rental chalet , overlooking coastal Rocky Harbor on the beautiful island of Newfoundland, Canada. The whole decorating concept is inspired the peaceful tranquility of its surroundings and the spectacular views of the ocean, harbor and town.
The open concept is light and airy with a coastal, contemporary look. It has an art gallery feel as it displays art and canvas photos from Newfoundland artists.
The living room, bathroom and entry showcases art from local Rocky Harbor artist Miranda Reid.
The dining room displays the 'Grates Cove Iceberg' photo by Newfoundland photographer Eric Bartlett.
The windows make you feel like you are living in the open air as you look out at the nature and coastal views surrounding this chalet.
There are three bedrooms and two bathrooms, including a Master bedroom loft with its own en-suite and reading area with a peaceful view of the harbor.
The accent walls and interior doors are painted with Benjamin Moore paint in Whale Grey. This creates an even flow of colors throughout this space . It boasts beautiful hardwood flooring and contemporary fixtures and decor throughout its interior that reflect a travelers urge to explore!
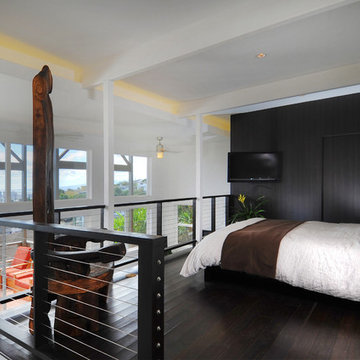
Wood-like wallpaper was used on the wall.
{Photo Credit: Andy Mattheson}
Grey Loft-style Bedroom Design Ideas
1
