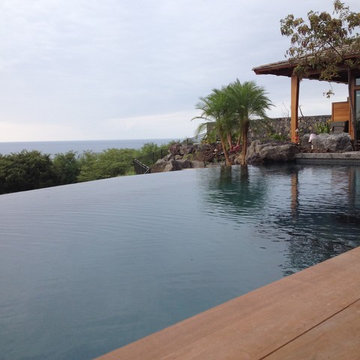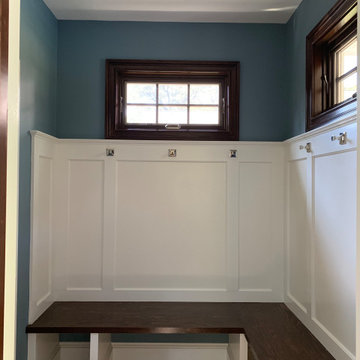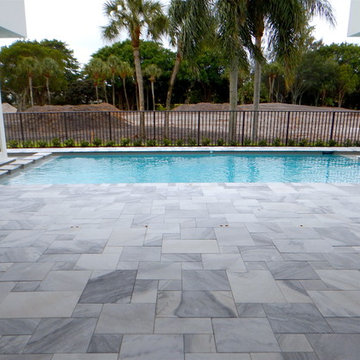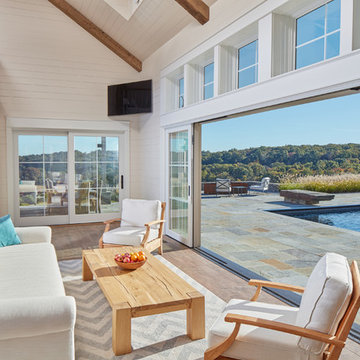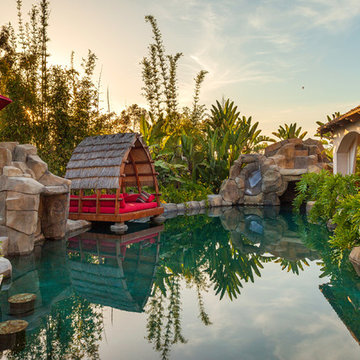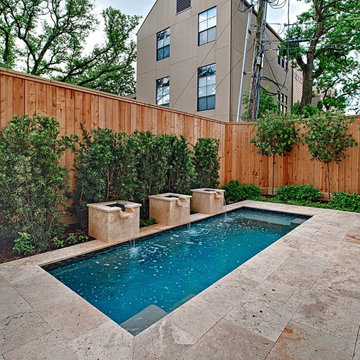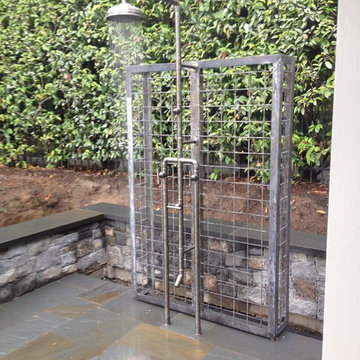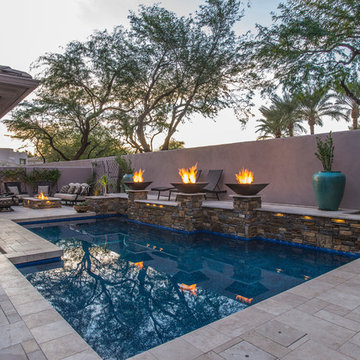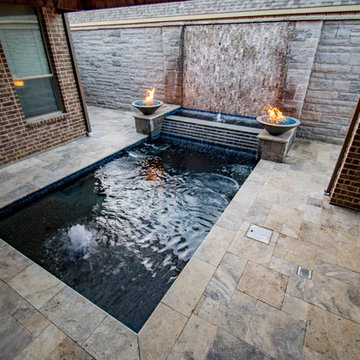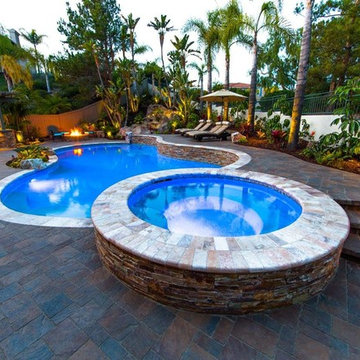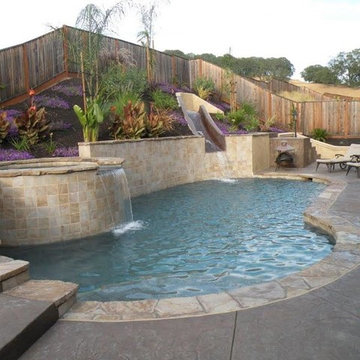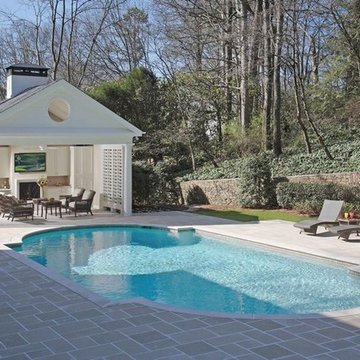Grey Pool Design Ideas with Natural Stone Pavers
Refine by:
Budget
Sort by:Popular Today
21 - 40 of 1,015 photos
Item 1 of 3
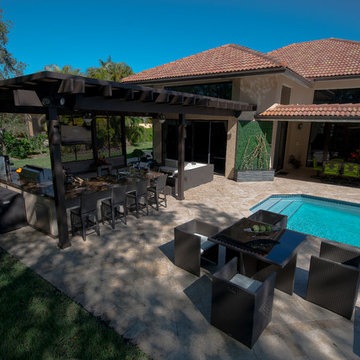
A complete contemporary backyard project was taken to another level of design. This amazing backyard was completed in the beginning of 2013 in Weston, Florida.
The project included an Outdoor Kitchen with equipment by Lynx, and finished with Emperador Light Marble and a Spanish stone on walls. Also, a 32” X 16” wooden pergola attached to the house with a customized wooden wall for the TV on a structured bench with the same finishes matching the Outdoor Kitchen. The project also consist of outdoor furniture by The Patio District, pool deck with gold travertine material, and an ivy wall with LED lights and custom construction with Black Absolute granite finish and grey stone on walls.
For more information regarding this or any other of our outdoor projects please visit our web-sight at www.luxapatio.com where you may also shop online at www.luxapatio/Online-Store.html. Our showroom is located in the Doral Design District at 3305 NW 79 Ave Miami FL. 33122 or contact us at 305-477-5141.
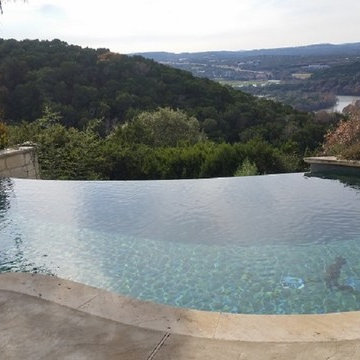
This pool starts with the basic kidney shape. Stone and plants surround the pool. Proximity and shape make both landscaping and pool cleaning challenging, but YardDoc is happy to provide both.
Notice the interesting feature, one side of the retaining wall is removed, turning the kidney shape into a figure eight. The brick on the exterior is carefully chosen to match the deck and enhance this amazing view.
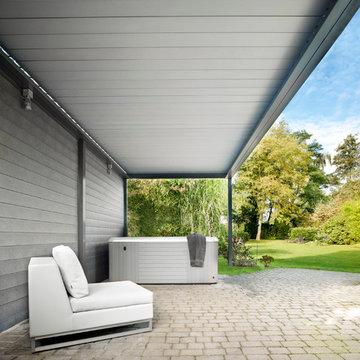
Umbris by IQ | Hot Tub Roof creating outdoor living space for Year Round Use. The louvres here are shown closed which creates a fully watertight roof over the garden oasis, meaning that these lucky home owners can use their hot tub year round.
Enhance your outdoor living space.
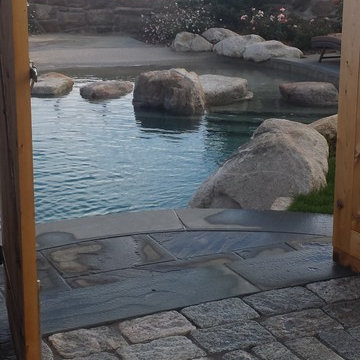
Magonolia Mass ocean front naturalistic oversized pool with water fall features, stepping stones dividing beach entry
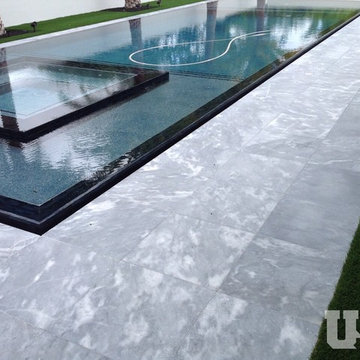
Effortlessly stylish pool with 24x24 Tahoe Tumbled Marble Pavers.
No coping was used in this modern pool, the Spa was built in the pool.
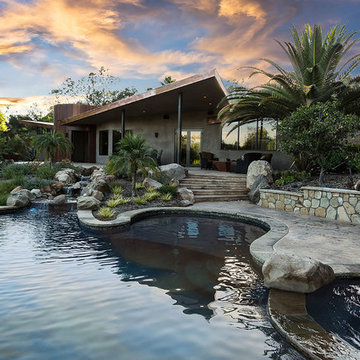
Outdoor living in Ojai, CA. Landscape and pool and outdoor living design.
Photo by Doug Ellis Photography
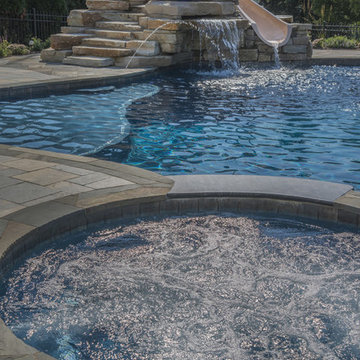
Request Free Quote
This backyard patio features a stone pool deck surrounding a spectacular swimming pool custom spa and stone slide feature for the swimming pool. The pool measures roughly 19'0" x 40'0" and features a 9'0" radius spa which is flush with the decking. There is a lovely spa bar with bar stools, a table lounge, and a slide with a waterfall and grotto. Both the pool and spa feature LED colored lighting. There are 5 deck spray water features surrounding the perimeter of the pool and spa. The coping is natural flagstone with a honed edge. The pool also possesses an in-floor cleaning system to keep the pool clean and sanitary. This beautiful backyard patio and pool was designed and built at a home in St. Charles Illinois.
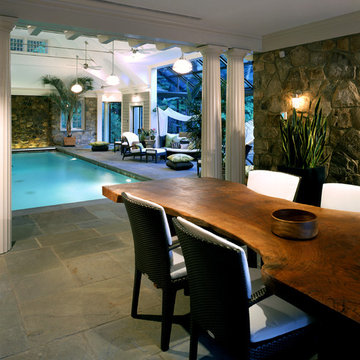
The house is located in Conyers Farm, a residential development, known for its’ grand estates and polo fields. Although the site is just over 10 acres, due to wetlands and conservation areas only 3 acres adjacent to Upper Cross Road could be developed for the house. These restrictions, along with building setbacks led to the linear planning of the house. To maintain a larger back yard, the garage wing was ‘cranked’ towards the street. The bent wing hinged at the three-story turret, reinforces the rambling character and suggests a sense of enclosure around the entry drive court.
Designed in the tradition of late nineteenth-century American country houses. The house has a variety of living spaces, each distinct in shape and orientation. Porches with Greek Doric columns, relaxed plan, juxtaposed masses and shingle-style exterior details all contribute to the elegant “country house” character.
Grey Pool Design Ideas with Natural Stone Pavers
2
