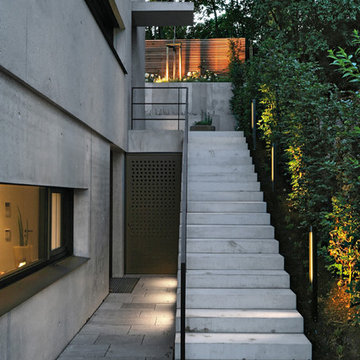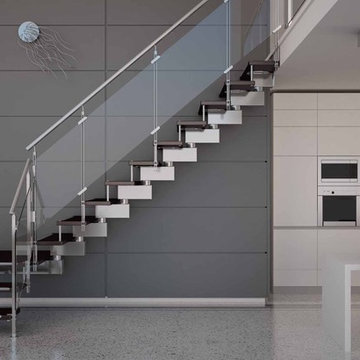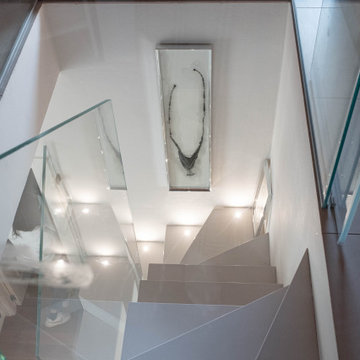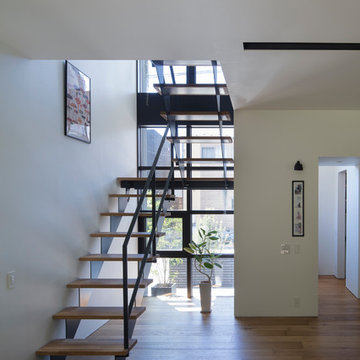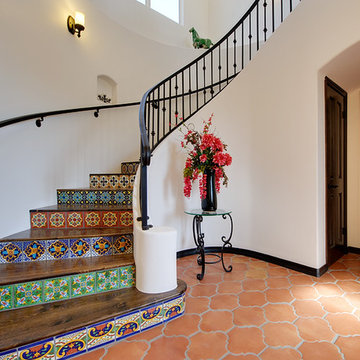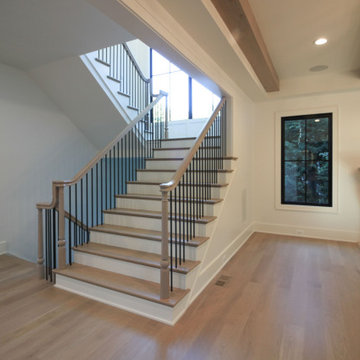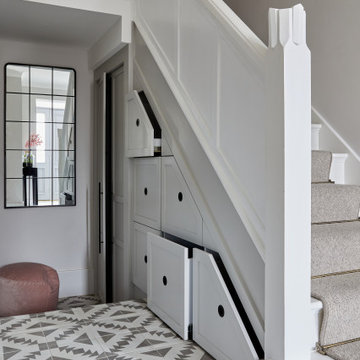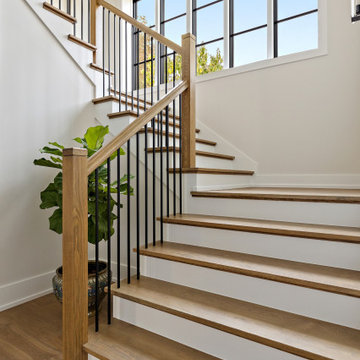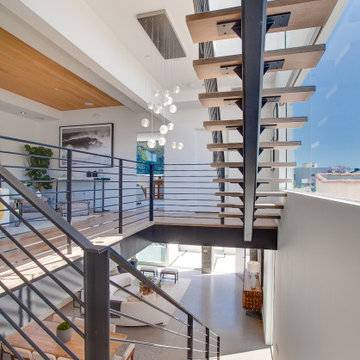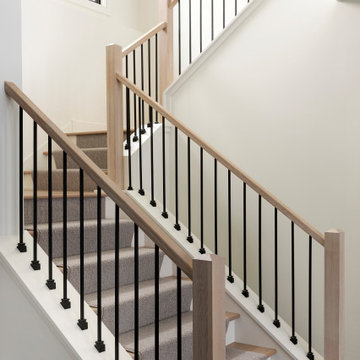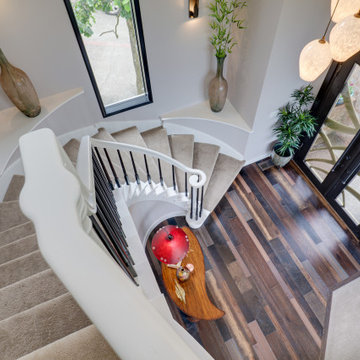Grey Staircase Design Ideas
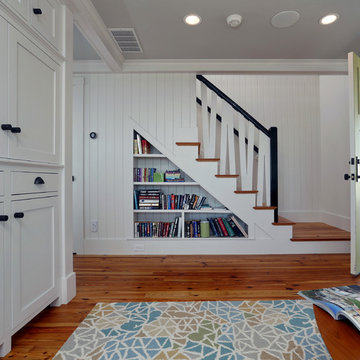
A contemporary V spindle staircase combined with traditional cottage bead board gives this beach cottage an eclectic feel. Storage is cleverly tucked throughout the home to make the most of available space while maintaining an airy, spare feel. OnSite Studios
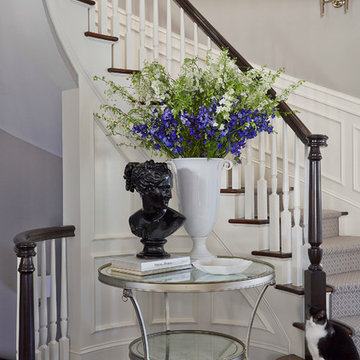
Martha O'Hara Interiors, Interior Design | Charles Cudd De Novo, Architect + Builder | Troy Thies, Photography | Shannon Gale, Photo Styling
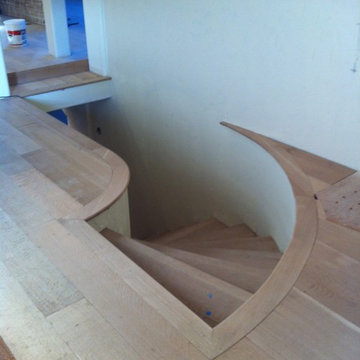
This is a well done hardwood job with spiraling stairs. Stair Noses were customized to fit each stair. Our craftsmen did an excellent job installing this floor and stairs.

Packed with cottage attributes, Sunset View features an open floor plan without sacrificing intimate spaces. Detailed design elements and updated amenities add both warmth and character to this multi-seasonal, multi-level Shingle-style-inspired home.
Columns, beams, half-walls and built-ins throughout add a sense of Old World craftsmanship. Opening to the kitchen and a double-sided fireplace, the dining room features a lounge area and a curved booth that seats up to eight at a time. When space is needed for a larger crowd, furniture in the sitting area can be traded for an expanded table and more chairs. On the other side of the fireplace, expansive lake views are the highlight of the hearth room, which features drop down steps for even more beautiful vistas.
An unusual stair tower connects the home’s five levels. While spacious, each room was designed for maximum living in minimum space. In the lower level, a guest suite adds additional accommodations for friends or family. On the first level, a home office/study near the main living areas keeps family members close but also allows for privacy.
The second floor features a spacious master suite, a children’s suite and a whimsical playroom area. Two bedrooms open to a shared bath. Vanities on either side can be closed off by a pocket door, which allows for privacy as the child grows. A third bedroom includes a built-in bed and walk-in closet. A second-floor den can be used as a master suite retreat or an upstairs family room.
The rear entrance features abundant closets, a laundry room, home management area, lockers and a full bath. The easily accessible entrance allows people to come in from the lake without making a mess in the rest of the home. Because this three-garage lakefront home has no basement, a recreation room has been added into the attic level, which could also function as an additional guest room.
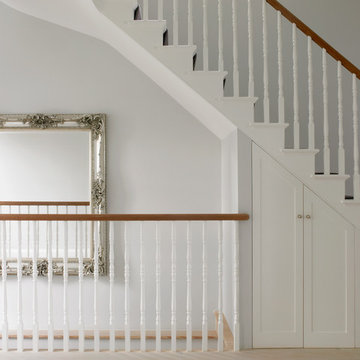
The original staircase from the ground floor up to the second floor has been restored; the lower ground floor stair has been relocated towards the rear of the house so as to allow for a more efficient use of space at that level. Its balustrade and handrail match the original.
Photographer: Nick Smith
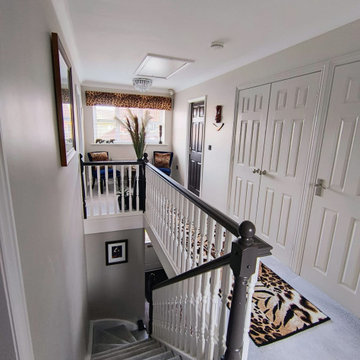
Ceiling - white Dulux. Walls - Farrow and Ball Elephants breath and Skimming stone in Modern emulsion. Balustrade - Farrow and Ball Modern Eggshell in Tanners Brown and All White. Doors - Farrow and Ball Modern eggshell in Tanners Brown and Skimming Stone.
Carpet Spirito, Morning Mist supplied by Carpet Craft Crewe.
Animal print runner - Rugs Spuermarket via Amazon
Pelmet - made by Donna-Lee with fabric from 'Lush Fabric'
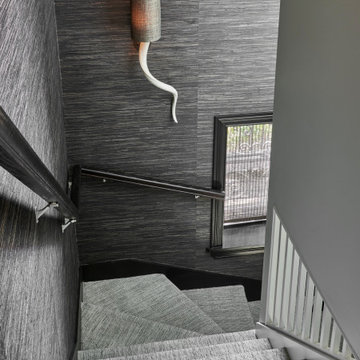
This Lincoln Park home was beautifully updated and completed with designer finishes to better suit the client’s aesthetic and highlight the space to its fullest potential. We focused on the gathering spaces to create a visually impactful and upscale design. We customized the built-ins and fireplace in the living room which catch your attention when entering the home. The downstairs was transformed into a movie room with a custom dry bar, updated lighting, and a gallery wall that boasts personality and style.
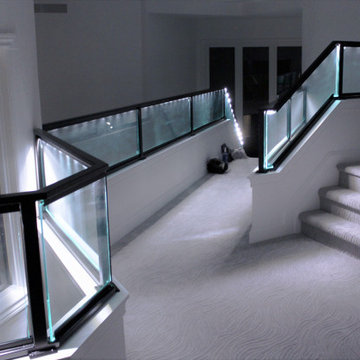
A modern interior gets an instant upgrade with this LED glass panel guardrail.
Order this style for your own home by going online at www.glmetalfab.com and select Add to Quote, or save this on Pinterest.
Grey Staircase Design Ideas
8
