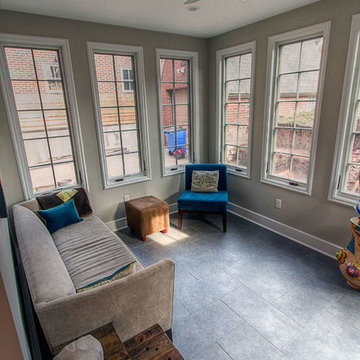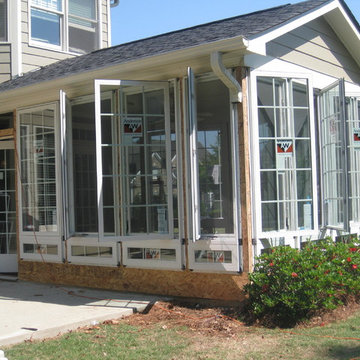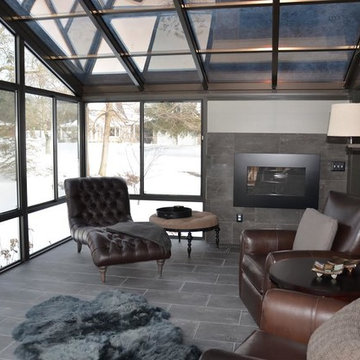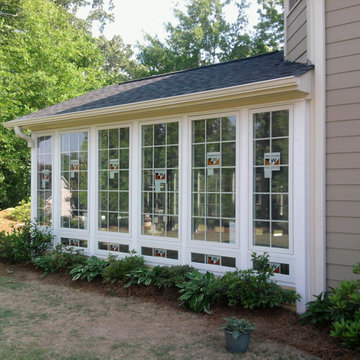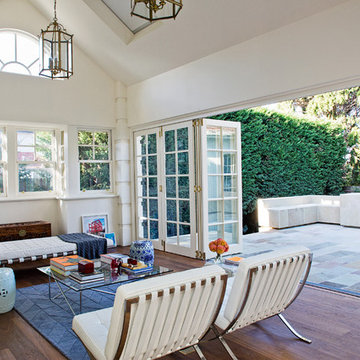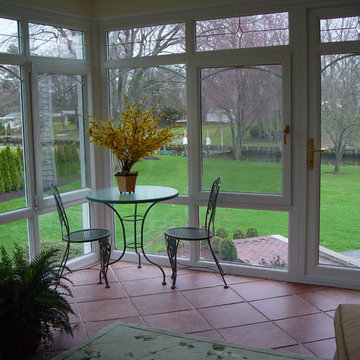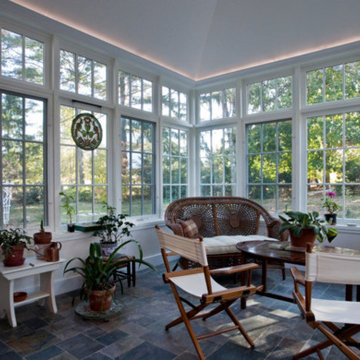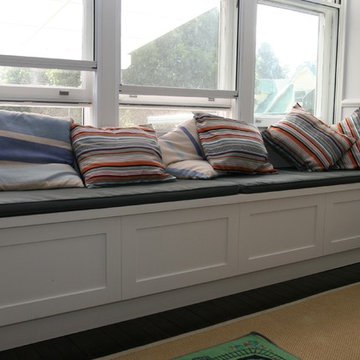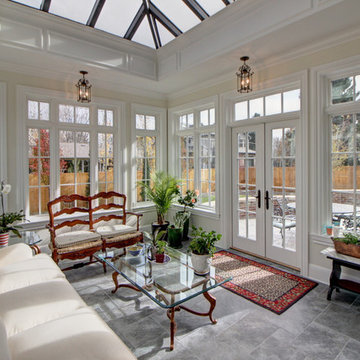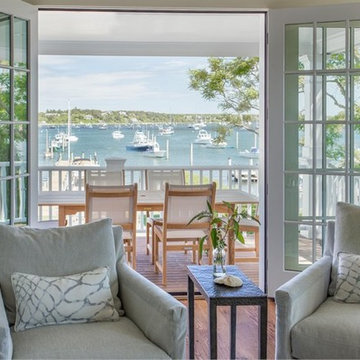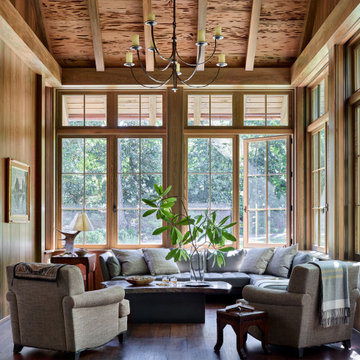Grey Sunroom Design Photos
Refine by:
Budget
Sort by:Popular Today
141 - 160 of 6,463 photos
Item 1 of 2
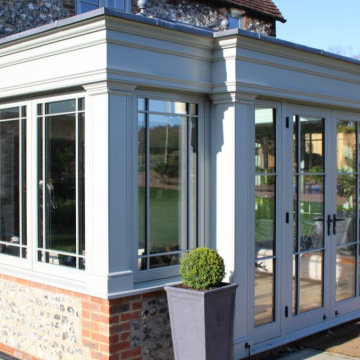
This perfectly proportioned orangery provided the ideal complement for this period home in West Sussex. Measuring 5.5m metres wide by 4m deep, the footprint of this orangery is close to a typical design brief we undertake here at David Salisbury in terms of size but, most importantly, fits the existing property as if it has always been there.
The house is of a distinctive flint and brick construction set in the South Downs National Park, so it was important that any addition would need to be of a similar construction so as to blend in with the surroundings and, of course, gain the relevant planning consents. Assisting with planning applications in sensitive areas is a particular area of expertise for David Salisbury and we employ specialist planning advisers who can assist with each case.
A non-standard, special grey paint finish was specified in order to match the finish of the existing windows and doors.
When it came to choosing the fenestration options, instead of trying to match the house windows which have a single horizontal glazing bar, it was decided to give the orangery its own distinctive look, with the glazing bars for the windows differing from the doors.
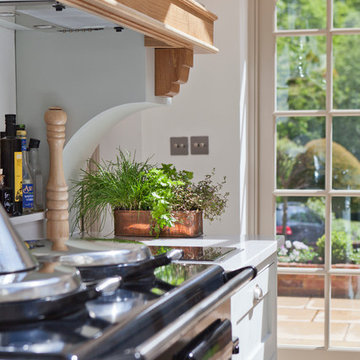
This stunning light-filled Orangery is perfect for dining and for hosting guests. This large extension incorporates twin lanterns and three pairs of curved arched double doors that open out onto the terrace which creates an interesting and purposeful room.
Vale Paint Colour - Exterior Vale White, Interior Putty
Size- 9.5 X 4M
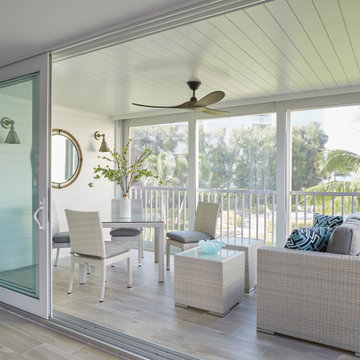
This Condo was in sad shape. The clients bought and knew it was going to need a over hall. We opened the kitchen to the living, dining, and lanai. Removed doors that were not needed in the hall to give the space a more open feeling as you move though the condo. The bathroom were gutted and re - invented to storage galore. All the while keeping in the coastal style the clients desired. Navy was the accent color we used throughout the condo. This new look is the clients to a tee.
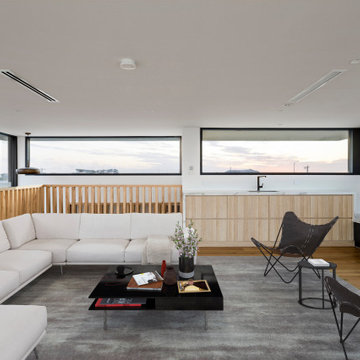
The attic living space on the top level allowing sweeping views through large windows. Internally, an illusion of greater space has been created via high ceilings, extensive glazing, a bespoke central floating staircase and a restrained palette of natural colours and materials, including timber and marble.
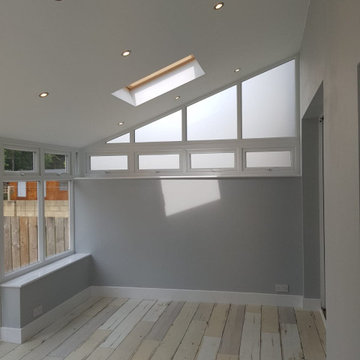
Privacy frosted glass down the side of your new build conservatory ensures maximum light in your room whilst keeping privacy.

All season sunroom with glazed openings on four sides of the room flooding the interior with natural light. Sliding doors provide access onto large stone patio leading out into the rear garden. Space is well insulated and heated with a beautiful ceiling fan to move the air.
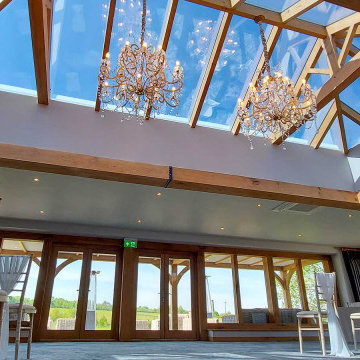
A wedding venue is an important consideration of any wedding day and its surroundings should provide sophistication, elegance and be memorable.
Planning your big day involves a lot preparation, thought and attention to detail.
The same principles had to be kept in mind, when Fusion By Design, a firm of commercial interior designers in Leeds, approached Oak By Design.
Their clients, Peak Edge Hotel of Chesterfield, required a grand and impressive ‘oak room’ to host their wedding receptions. Steve Perez, the owner of the hotel explained “The oak room would be a great addition to our outstanding wedding venue. Nestled on the edge of the Derbyshire’s beautiful Peak District National Park, we have everything the bridal party and their guests require for an unforgettable wedding day.”
A meeting was held to determine the key points and decisions were made on how to create the inspiring reception room.
The brief was to create an oak room that was light, airy and impressive. This would mean creating two large oak and glass roof lanterns, a ceiling of oak beams and a wall of oak and glass leading out to the gardens. Other items including bi-folding oak doors and solid oak doors that would create a grand entrance.
The oak room now offers an inviting, warm and sophisticated environment. Peak Edge Hotel are extremely pleased with the outcome and thanked Fusion By Design and Oak By Design for their input, creativity and professionalism.
If you are looking for a wedding venue, a commercial interior designer or an oak framed specialist, you know where to come!
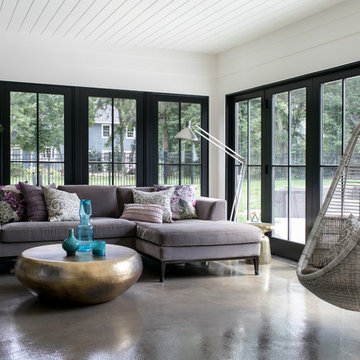
The Verandah
A beautiful backyard with pool and spa.
Photography by Raquel Langworthy
Grey Sunroom Design Photos
8
