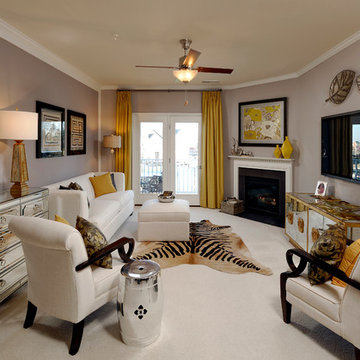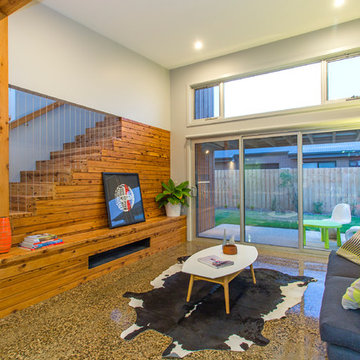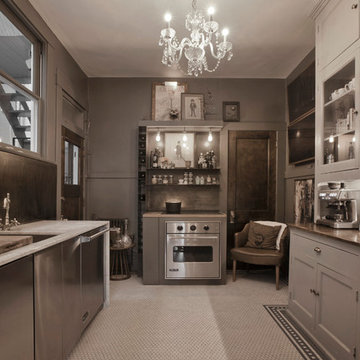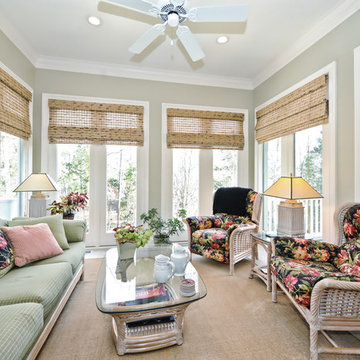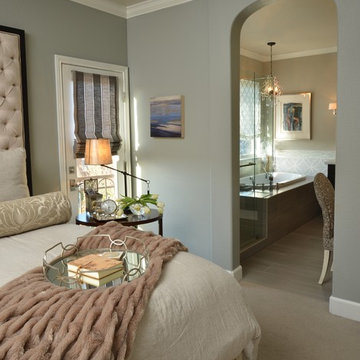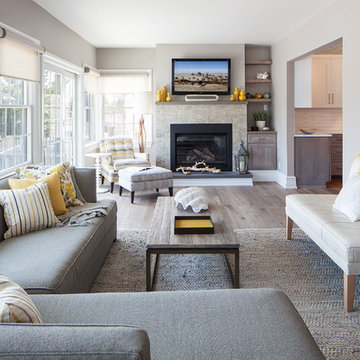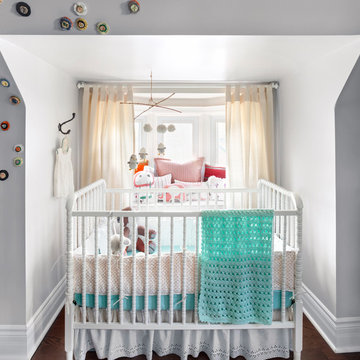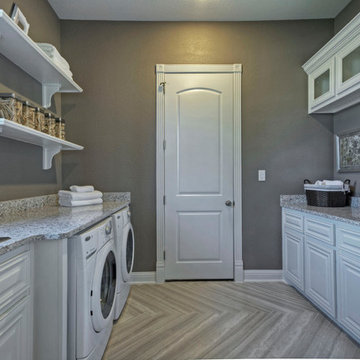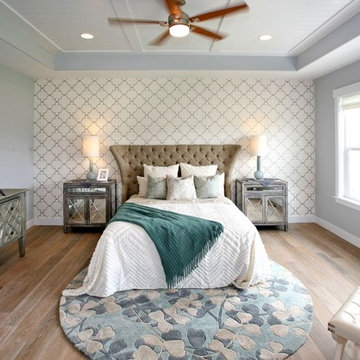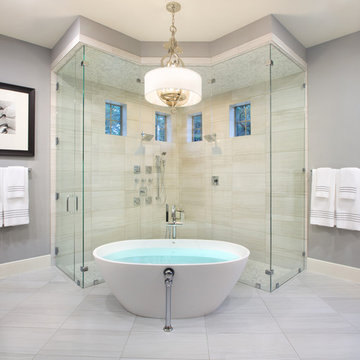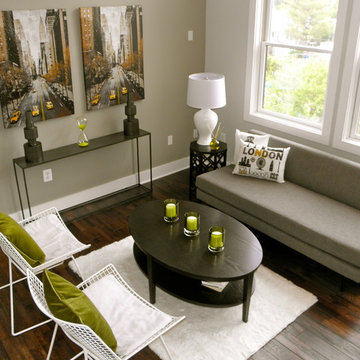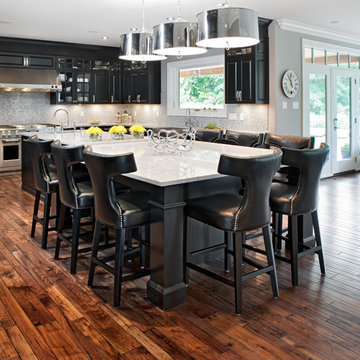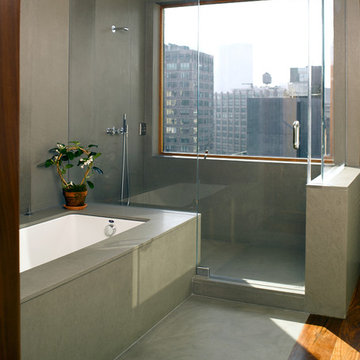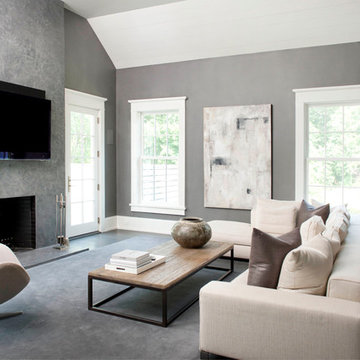Grey Wall Ideas & Photos
Find the right local pro for your project
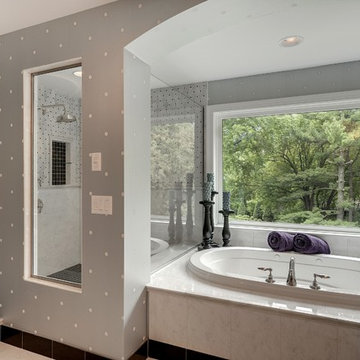
Master Bath with walk-in shower and soaking tub, glass panels and arched opening
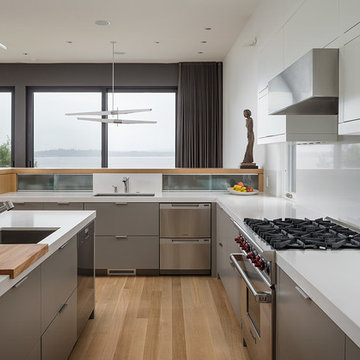
This house was designed as a second home for a Bay Area couple as a summer retreat to spend the warm summer months away from the fog in San Francisco. Built on a steep slope and a narrow lot, this 4000 square foot home is spread over 3 floors, with the master, guest and kids bedroom on the ground floor, and living spaces on the upper floor to take advantage of the views. The main living level includes a large kitchen, dining, and living space, connected to two home offices by way of a bridge that extends across the double height entry. This bridge area acts as a gallery of light, allowing filtered light through the skylights above and down to the entry on the ground level. All living space takes advantage of grand views of Lake Washington and the city skyline beyond. Two large sliding glass doors open up completely, allowing the living and dining space to extend to the deck outside. On the first floor, in addition to the guest room, a “kids room” welcomes visiting nieces and nephews with bunk beds and their own bathroom. The basement level contains storage, mechanical and a 2 car garage.
Photographer: Aaron Leitz
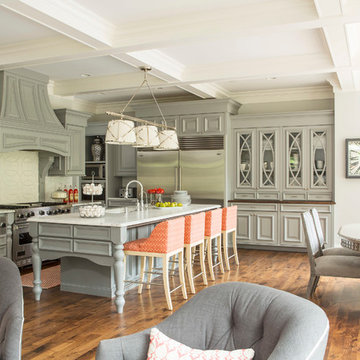
Martha O'Hara Interiors, Interior Design | John Kraemer & Sons, Builder | Troy Thies, Photography | Shannon Gale, Photo Styling
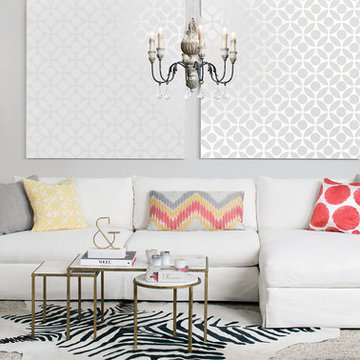
Punches of color look even better on a backdrop of crisp neutrals. A zebra-print rug and quirky chair add some charm to this room's clean and stylish look. With sweet candy-colored accents and geometric patterns, it's pure sugar - with a dash of spice.
http://www.highfashionhome.com/andre-slipcover-sectional.html
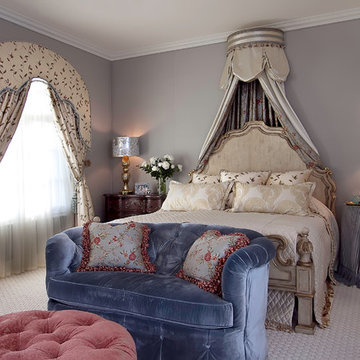
In the Phoenix or Scottsdale metro areas?
Call or email now for your free consultation:
480-443-9100
gcarlson@carlsonhomesscottsdale.com
Grey Wall Ideas & Photos
126



















