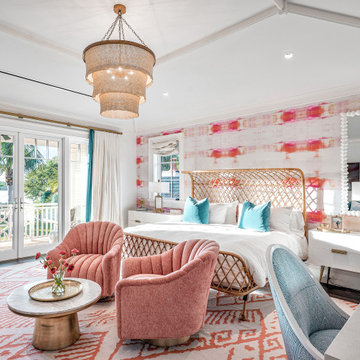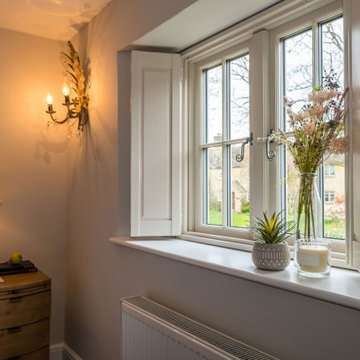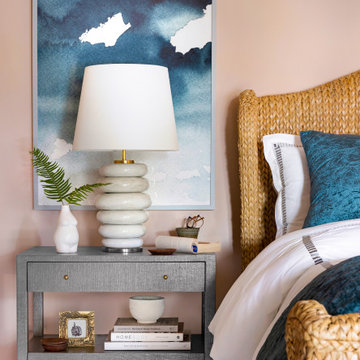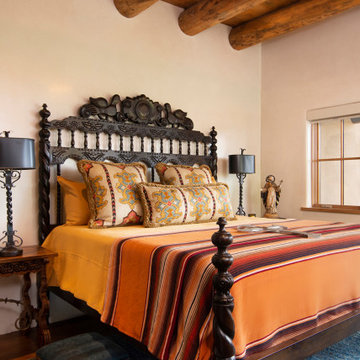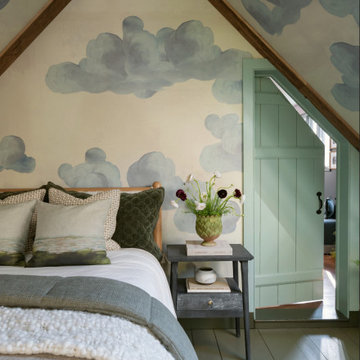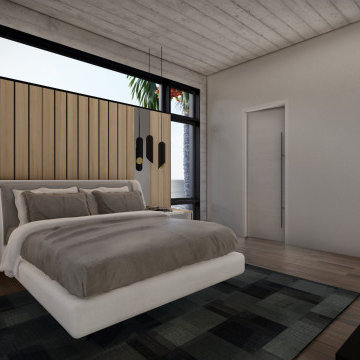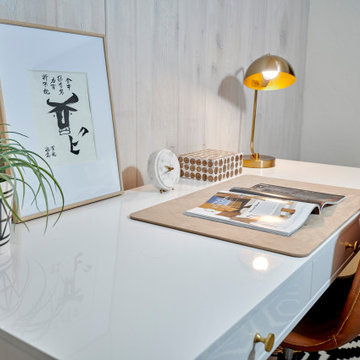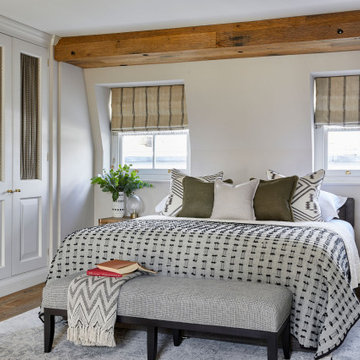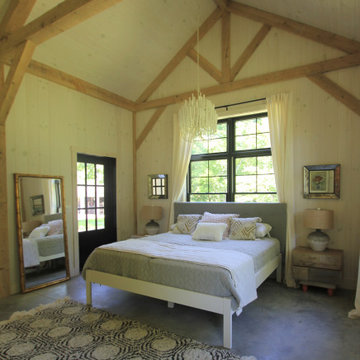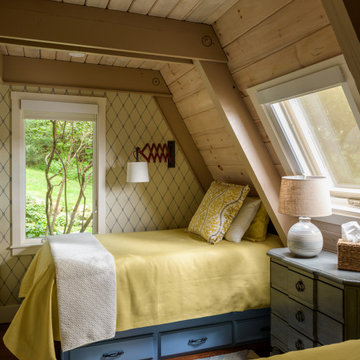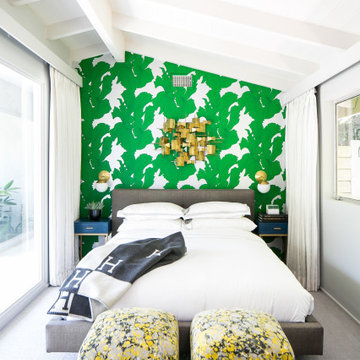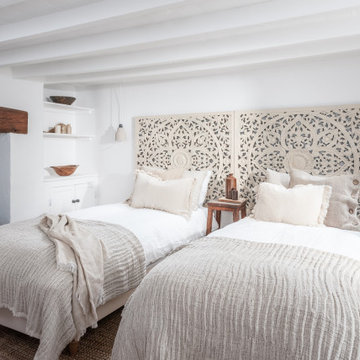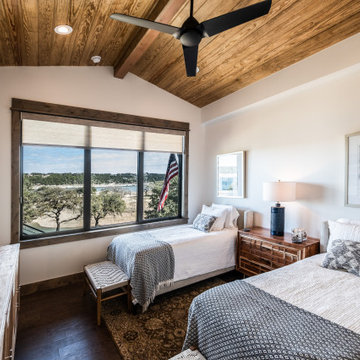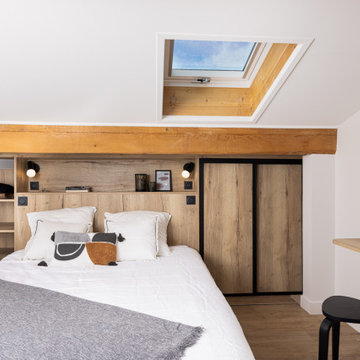Guest Bedroom Design Ideas with Exposed Beam
Refine by:
Budget
Sort by:Popular Today
1 - 20 of 590 photos
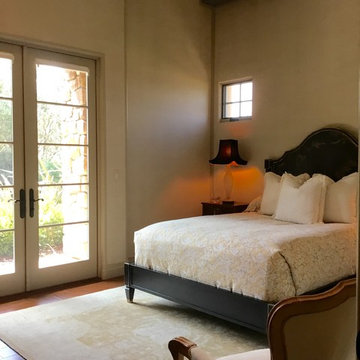
This luxurious guest bedroom was created with comfort and refined style in mind. Custom fabrics, Baker hand painted bed dressed with luxe linens, original oil paintings on the walls, Murano glass lamps from Italy, custom designed window treatments and refined Turkish rugs make this space truly luxurious.

Designed with frequent guests in mind, we layered furnishings and textiles to create a light and spacious bedroom. The floor to ceiling drapery blocks out light for restful sleep. Featured are a velvet-upholstered bed frame, bedside sconces, custom pillows, contemporary art, painted beams, and light oak flooring.
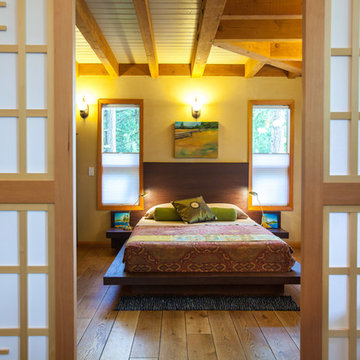
The custom designed Shoji screens were made by Gelinas Carr and lead into the cozy bedroom wing of the studio. The Douglas fir beams are carried through here, with wood flooring and American Clay walls.

One of the only surviving examples of a 14thC agricultural building of this type in Cornwall, the ancient Grade II*Listed Medieval Tithe Barn had fallen into dereliction and was on the National Buildings at Risk Register. Numerous previous attempts to obtain planning consent had been unsuccessful, but a detailed and sympathetic approach by The Bazeley Partnership secured the support of English Heritage, thereby enabling this important building to begin a new chapter as a stunning, unique home designed for modern-day living.
A key element of the conversion was the insertion of a contemporary glazed extension which provides a bridge between the older and newer parts of the building. The finished accommodation includes bespoke features such as a new staircase and kitchen and offers an extraordinary blend of old and new in an idyllic location overlooking the Cornish coast.
This complex project required working with traditional building materials and the majority of the stone, timber and slate found on site was utilised in the reconstruction of the barn.
Since completion, the project has been featured in various national and local magazines, as well as being shown on Homes by the Sea on More4.
The project won the prestigious Cornish Buildings Group Main Award for ‘Maer Barn, 14th Century Grade II* Listed Tithe Barn Conversion to Family Dwelling’.
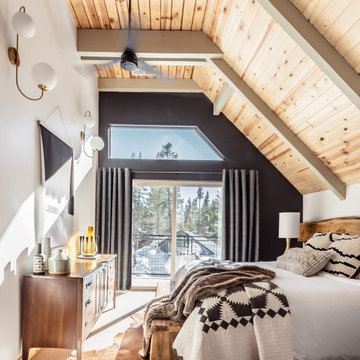
Bedroom with large windows, exposed beams, and custom made rustic bed frame. Black accent wall and patterned bedding brings in cabin vibes.
Guest Bedroom Design Ideas with Exposed Beam
1
