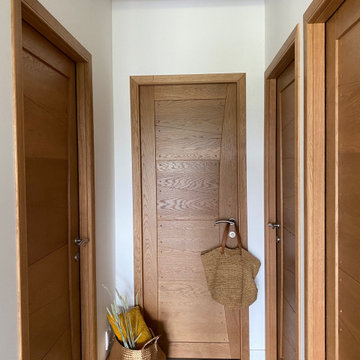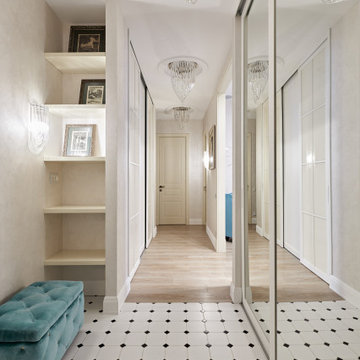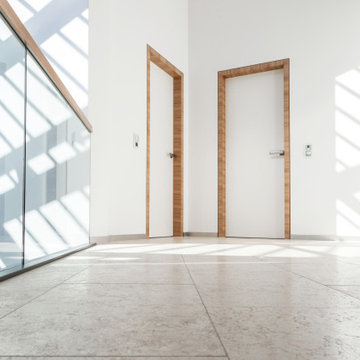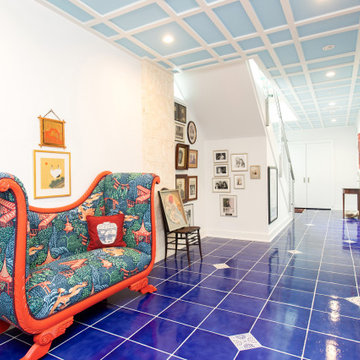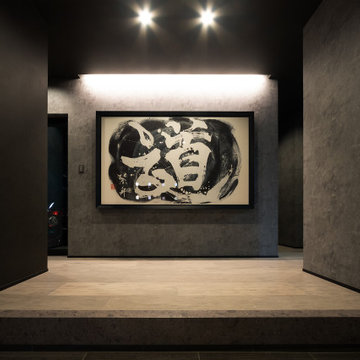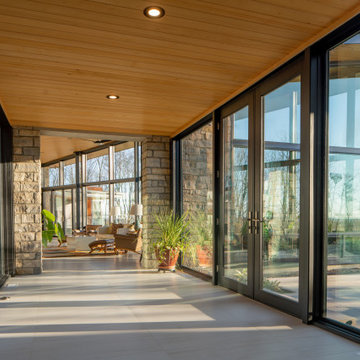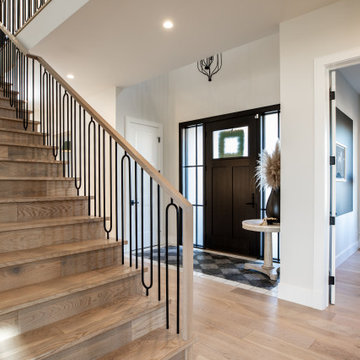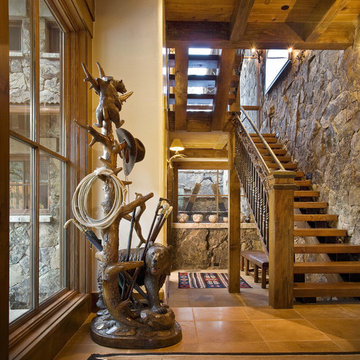Hallway Design Ideas with Ceramic Floors
Refine by:
Budget
Sort by:Popular Today
1 - 20 of 182 photos
Item 1 of 3

One special high-functioning feature to this home was to incorporate a mudroom. This creates functionality for storage and the sort of essential items needed when you are in and out of the house or need a place to put your companies belongings.

A complete makeover of a 2 bedroom maisonette flat in East Sussex. From a dark and not so welcoming basement entrance he client wanted the hallway to be bright and hairy. We made a statement this fab tiles which added a bit of colour and fun.

Pequeño distribuidor de la vivienda, que da acceso a los dos dormitorios por puertas típicas del Cabanyal, restauradas. Espacio iluminado indirectamente a través de los ladrillos de vidrio traslucido del baño en suite.
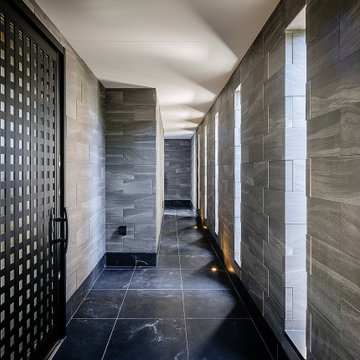
アプローチとポーチは長い廊下のような空間で屋根が付いているので雨の日も濡れることは有りません。道路側にある外壁には郵便受と宅配ボックスがビルトインされているので室内着のまま雨に濡れずに郵便物や配達物を回収することが出来ます。家相的に建物中央部に玄関があることが望ましく結果、長いアプローチとポーチが生まれ、広大な敷地ゆえ建蔽率にゆとりが有ったので屋根付きとしました。床に埋め込まれたフットライトによって夜は雰囲気の有る空間に変貌します。
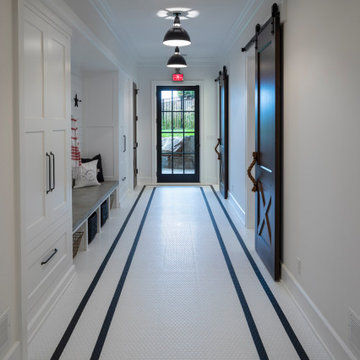
Martha O'Hara Interiors, Interior Design & Photo Styling | L Cramer Builders, Builder | Troy Thies, Photography | Murphy & Co Design, Architect |
Please Note: All “related,” “similar,” and “sponsored” products tagged or listed by Houzz are not actual products pictured. They have not been approved by Martha O’Hara Interiors nor any of the professionals credited. For information about our work, please contact design@oharainteriors.com.
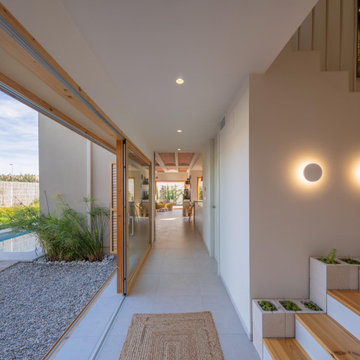
Vista del distribuidor. A la derecha la escalera que sube a planta superior con dormitorios, a la izquierda el ventanal que da a la terraza de norte

This project is a customer case located in Manila, the Philippines. The client's residence is a 95-square-meter apartment. The overall interior design style chosen by the client is a fusion of Nanyang and French vintage styles, combining retro elegance. The entire home features a color palette of charcoal gray, ink green, and brown coffee, creating a unique and exotic ambiance.
The client desired suitable pendant lights for the living room, dining area, and hallway, and based on their preferences, we selected pendant lights made from bamboo and rattan materials for the open kitchen and hallway. French vintage pendant lights were chosen for the living room. Upon receiving the products, the client expressed complete satisfaction, as these lighting fixtures perfectly matched their requirements.
I am sharing this case with everyone in the hope that it provides inspiration and ideas for your own interior decoration projects.
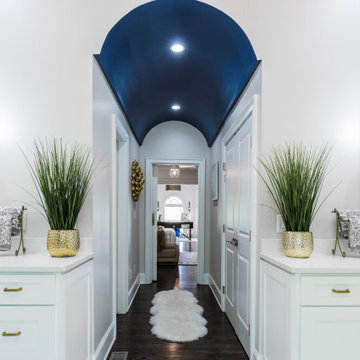
Gorgeous Spa Masterbath with Ceramic Marble Tiles on Flooring and Shower Area with a Soaking Vessel Tub. Open Concept with White Cabinetry and pops of Color in Navy and Grays. Glam Details include Chandelier and Hardware with accessories
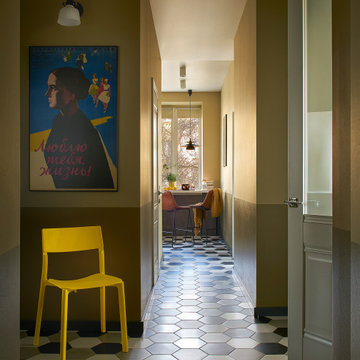
Стул — IKEA; бра — ST Luce. На стене — оригинальная афиша к советскому фильму “Люблю тебя, жизнь!” 1961 года, найденная друзьями хозяина на блошином рынке Парижа и подаренная ему на новоселье.
Hallway Design Ideas with Ceramic Floors
1

