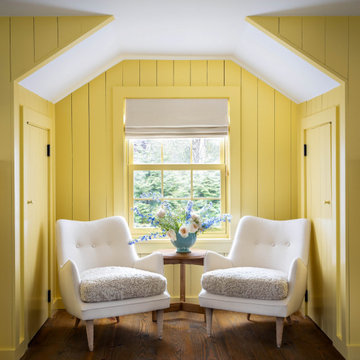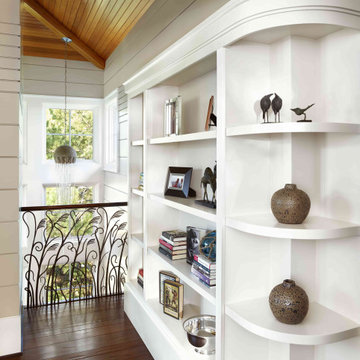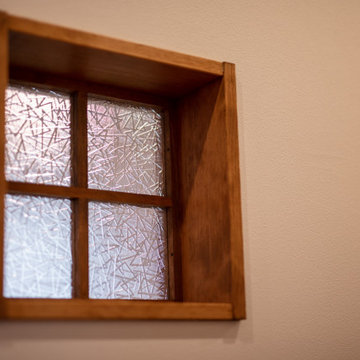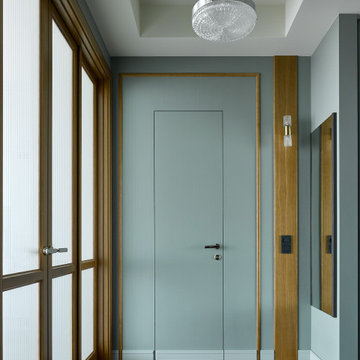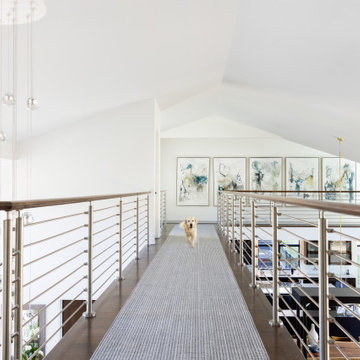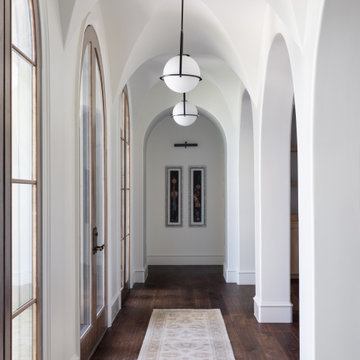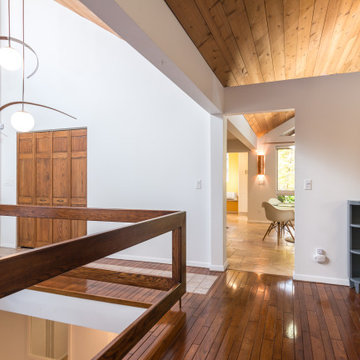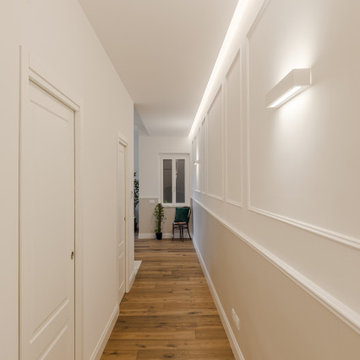Hallway Design Ideas with Dark Hardwood Floors
Sort by:Popular Today
1 - 20 of 362 photos

Gut renovation of a hallway featuring french doors in an Upper East Side Co-Op Apartment by Bolster Renovation in New York City.

Second floor vestibule is open to dining room below and features a double height limestone split face wall, twin chandeliers, beams, and skylights.

The front hall features arched door frames, exposed beams, and golden candelabras that give this corridor an antiquated and refined feel.
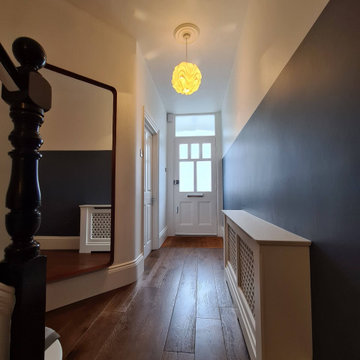
Big redecorating work to the ground floor - including wall reinforce, walls striping, new lining, dustless sanding, and bespoke decorating with a fine line to separate colors and add modern character
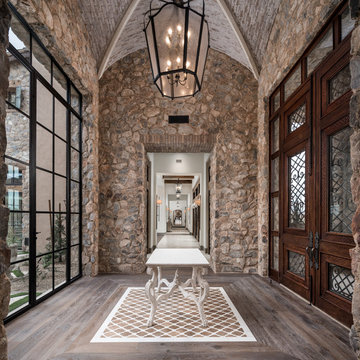
Hallway with vaulted ceilings, double entry doors, wood flooring, and stone detail.
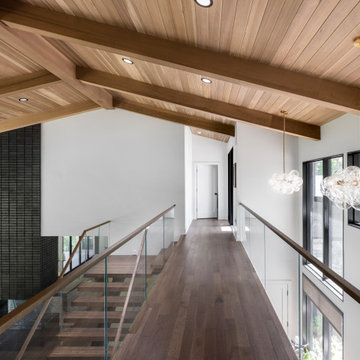
Our clients relocated to Ann Arbor and struggled to find an open layout home that was fully functional for their family. We worked to create a modern inspired home with convenient features and beautiful finishes.
This 4,500 square foot home includes 6 bedrooms, and 5.5 baths. In addition to that, there is a 2,000 square feet beautifully finished basement. It has a semi-open layout with clean lines to adjacent spaces, and provides optimum entertaining for both adults and kids.
The interior and exterior of the home has a combination of modern and transitional styles with contrasting finishes mixed with warm wood tones and geometric patterns.

This simple black and white hallway still makes a statement. With a clean color palette, the focus is on the architectural details of the triple groin vault ceilings, each with a modern, matte black lantern at the center. It is a unique take on a french country design.
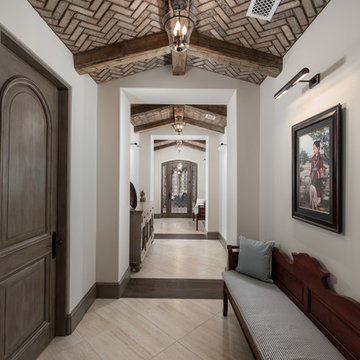
Custom hallway with brick ceilings, exposed beams, custom lighting fixtures, and wall sconces.
Hallway Design Ideas with Dark Hardwood Floors
1


