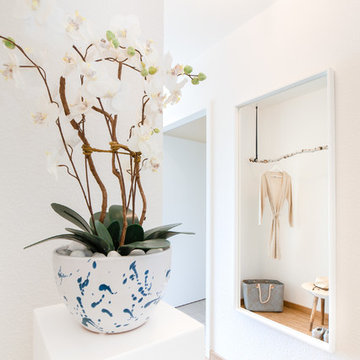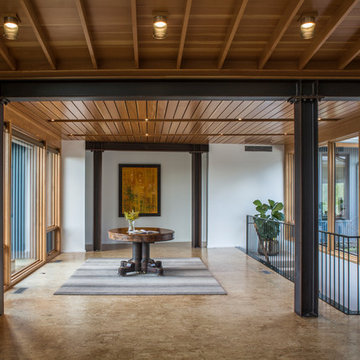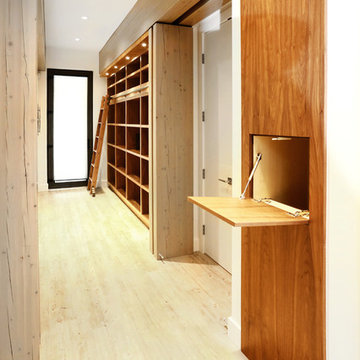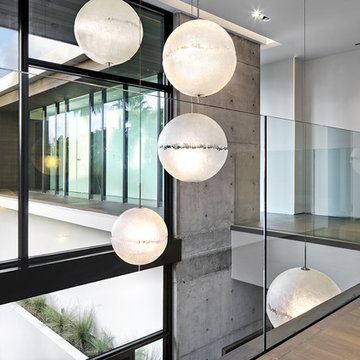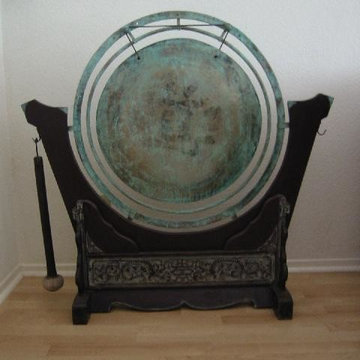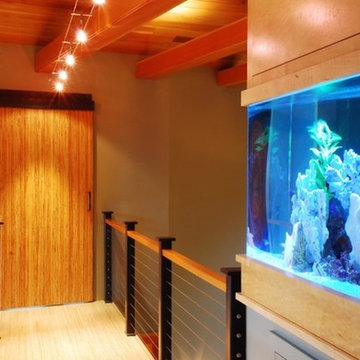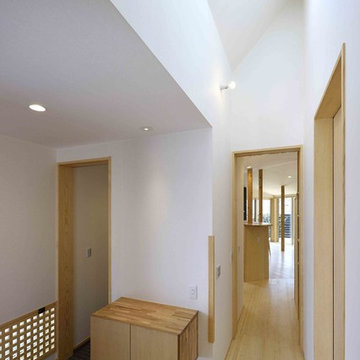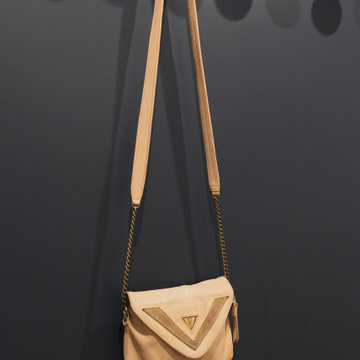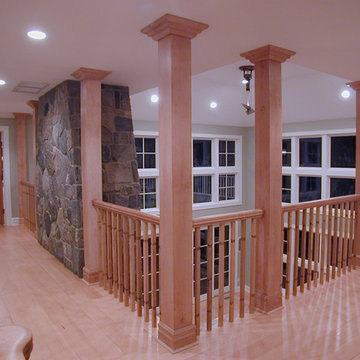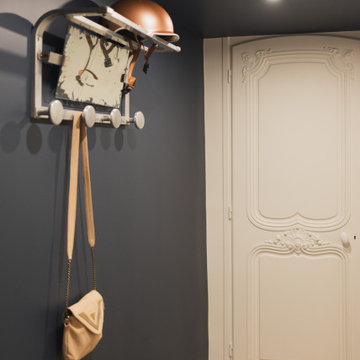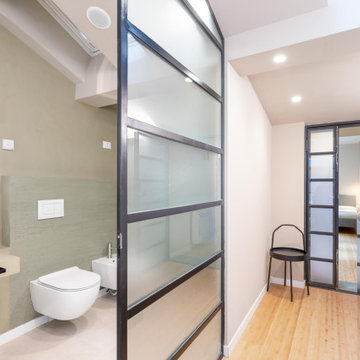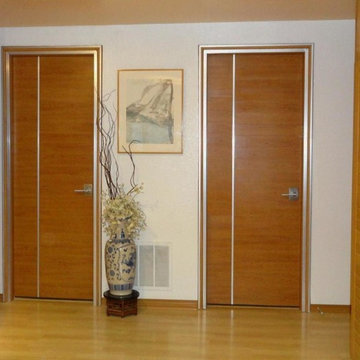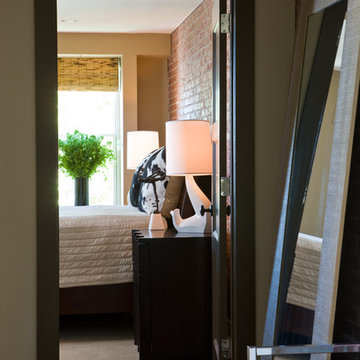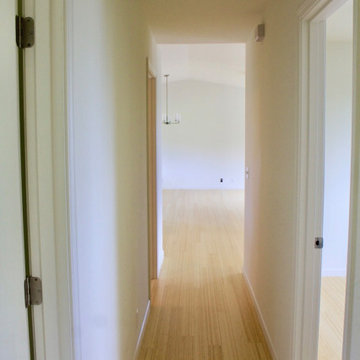Hallway Design Ideas with Bamboo Floors and Beige Floor
Refine by:
Budget
Sort by:Popular Today
1 - 20 of 34 photos
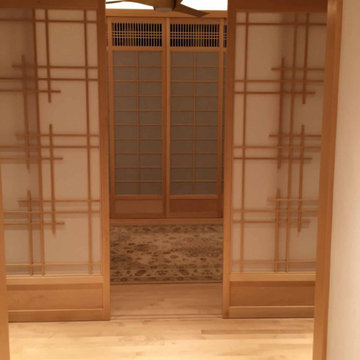
Maharishi Vastu, Japanese-inspired, central hallway Brahmastan, shoji screens, recessed lighting
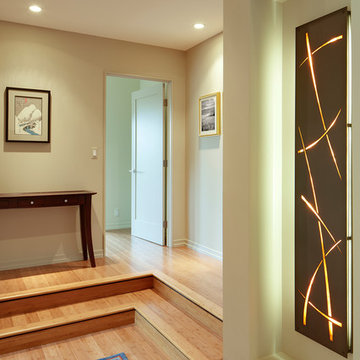
Elevation changes in the floor and wall alcoves make this hall unique. This custom home was designed and built by Meadowlark Design+Build in Ann Arbor, Michigan.
Photography by Dana Hoff Photography
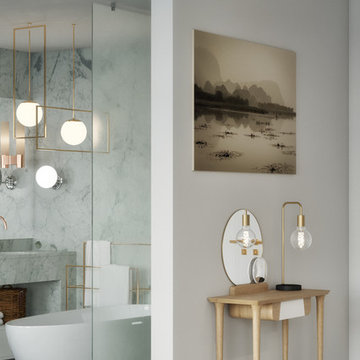
Luxury open space master bedroom design with white walls, furniture in variations of grey, and details of colour to give it more personality. Wooden floor gives the charm needed. Stunning bathroom with a big walk-in shower, bathtub and double sink in marble. Separate WC in marble, built-in closet, office space and terrace.
Copper tones are very present in the project, both in lamps and in the faucets.
Lighting by Aromas del Campo, Photography by Bombay Gallery
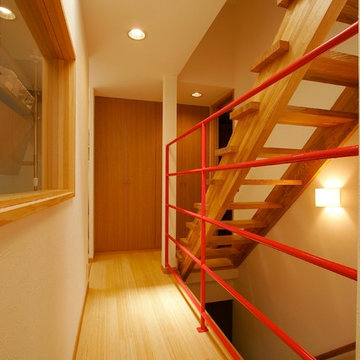
キッチンと廊下との境を、
ガラスにすることで、
廊下や階段が、
何となく、明るくなりました。
単なる通路ではなくて、
部屋の一部という感じに。
また、
廊下の天井には、
天窓(トップライト)を設けたため、
さらに明るく、居心地がよくなりました。
そこからの光は、
ガラスを通して、キッチンの方まで届き、
キッチンの方も、
単なる作業場ではなく、
明るく、居心地のよい場所になりました。
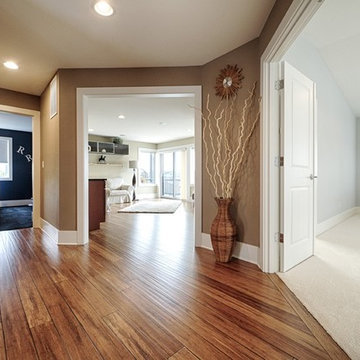
In Lower Kennydale we build a transitional home with a bright open feel. The beams on the main level give you the styling of a loft with lots of light. We hope you enjoy the bamboo flooring and custom metal stair system. The second island in the kitchen offers more space for cooking and entertaining. The bedrooms are large and the basement offers extra storage and entertaining space as well.
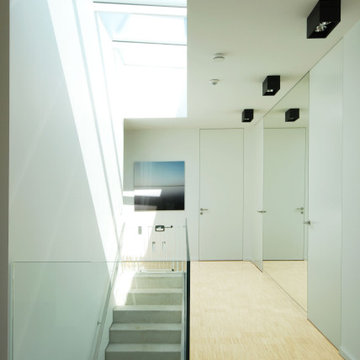
Auf das wesentliche reduzierte Einrichtung mit raumhohen und zargenlosen Türen. Durch das große Glasdach fällt viel Licht in den Flur und auf die Sichtbetontreppe. Eingespanntes Glas bildet die Absturzsicherung und harmoniert mit dem großflächigen Spiegel.
Hallway Design Ideas with Bamboo Floors and Beige Floor
1
