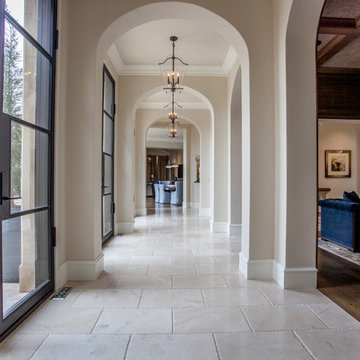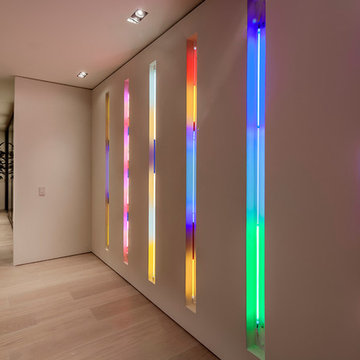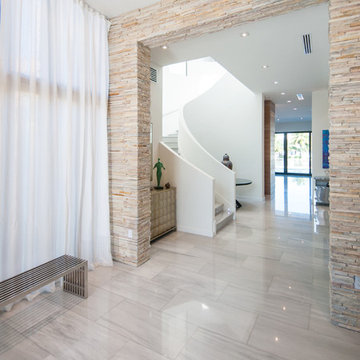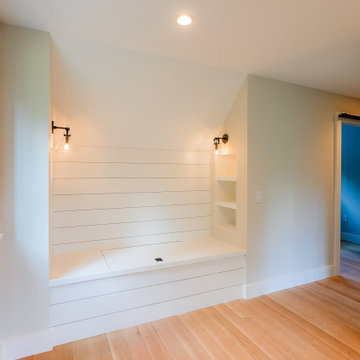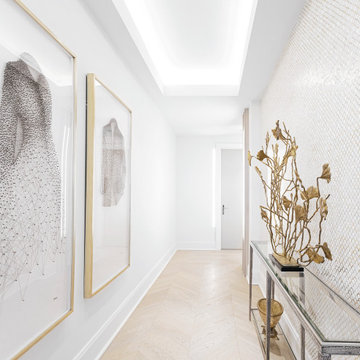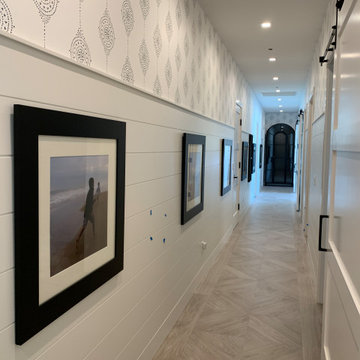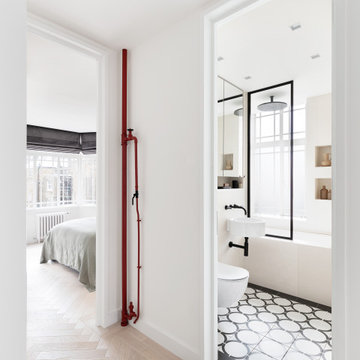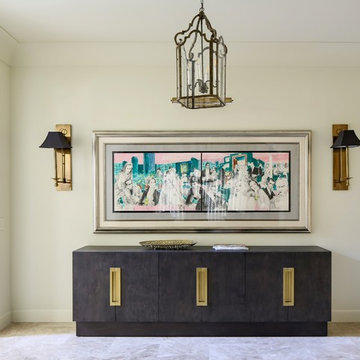Hallway Design Ideas with Beige Floor
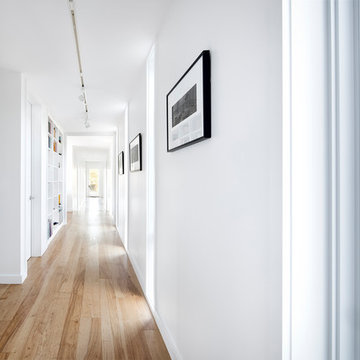
The main corridor, which doubles as a gallery, is differentiated by thin vertical windows that balance the requirement for natural light with the need to provide space for hanging artwork.
Photo by Paul Finkel | Piston Design
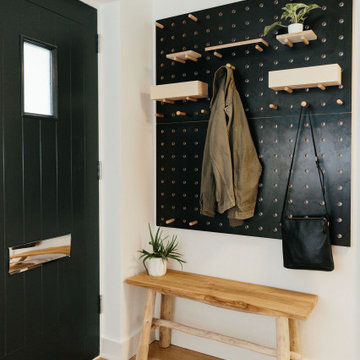
Tracy, one of our fabulous customers who last year undertook what can only be described as, a colossal home renovation!
With the help of her My Bespoke Room designer Milena, Tracy transformed her 1930's doer-upper into a truly jaw-dropping, modern family home. But don't take our word for it, see for yourself...

For this showhouse, Celene chose the Desert Oak Laminate in the Herringbone style (it is also available in a matching straight plank). This floor runs from the front door through the hallway, into the open plan kitchen / dining / living space.
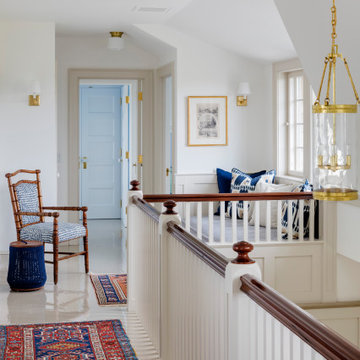
Island Cove House keeps a low profile on the horizon. On the driveway side it rambles along like a cottage that grew over time, while on the water side it is more ordered. Weathering shingles and gray-brown trim help the house blend with its surroundings. Heating and cooling are delivered by a geothermal system, and much of the electricity comes from solar panels.

The understated exterior of our client’s new self-build home barely hints at the property’s more contemporary interiors. In fact, it’s a house brimming with design and sustainable innovation, inside and out.

В коридоре отекла шпонированными рейками. Установлены скрытые двери. За зеркальной дверью продумана мини-прачечная и хранение.
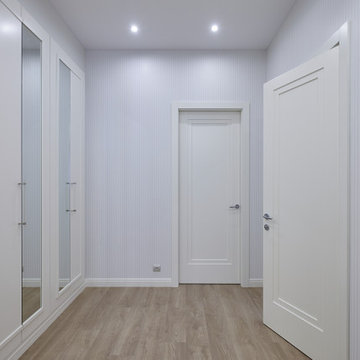
Глухие полотна модель Эттен. Наполнитель внутри полотна дает шумоизоляцию до 40 дБ
Фурнитура: петли Крона Кобленц, магнитный замок AGB, уплотнитель Hafele.
Ручки Goccia 7CS в матовом хроме не входят в стандартную комплектацию.
Если вам необходимо купить белые межкомнатные деревянные двери покрытые эмалью, в нашем каталоге или портфолио вы сможете подобрать модель, а приехав в шоу-рум, вы сможете оценить по достоинству качество изделий, рассмотреть каждую деталь, каждый изгиб или угол.
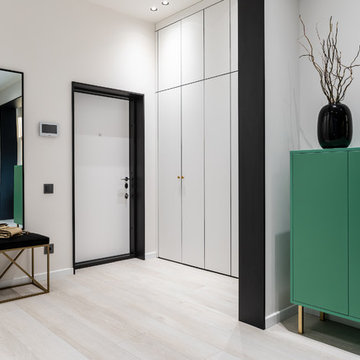
Дизайн интерьера: Bubes & Grabovska design.
Фотосъемка: (C) Sergiy Kadulin Photography, 2019
Hallway Design Ideas with Beige Floor
5
