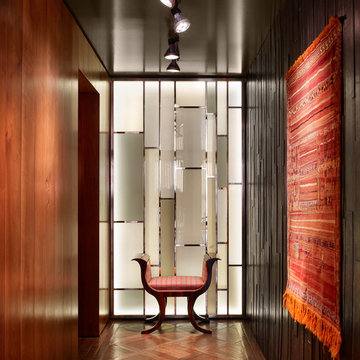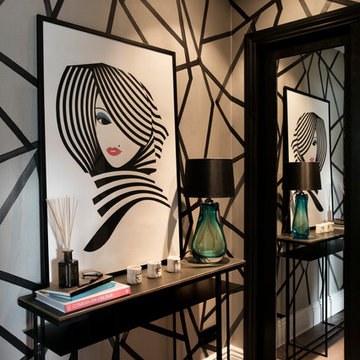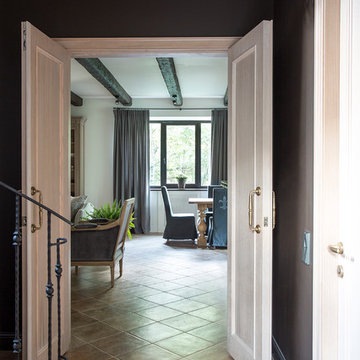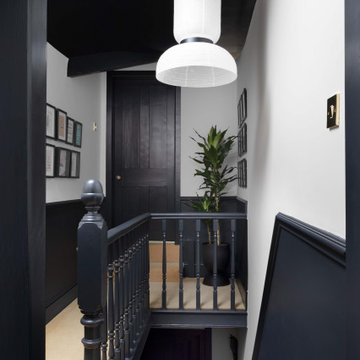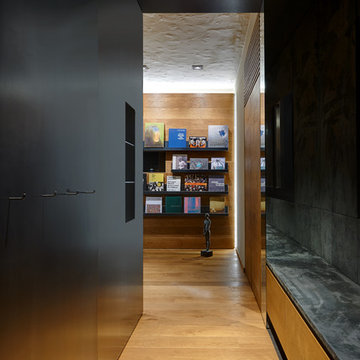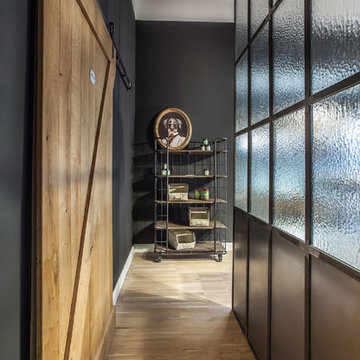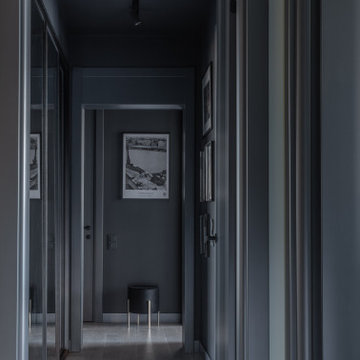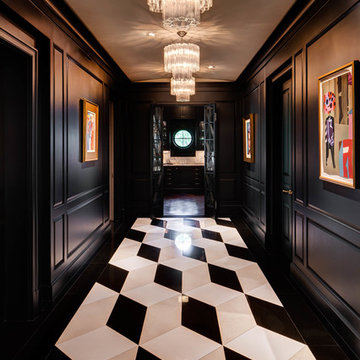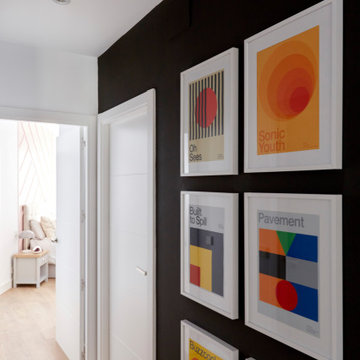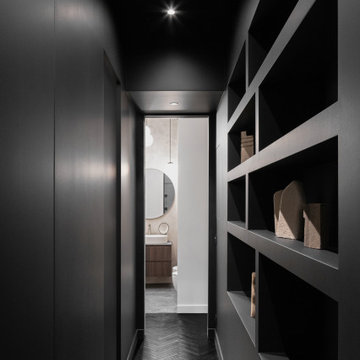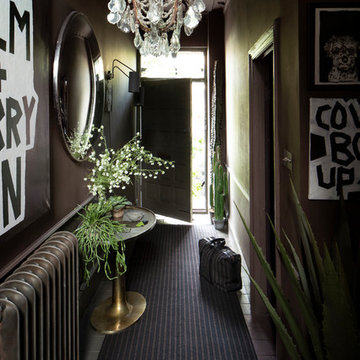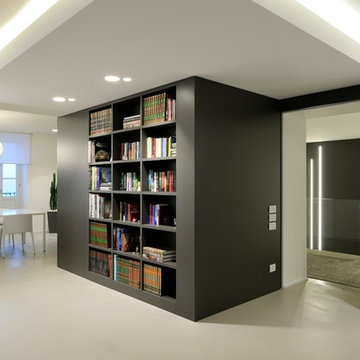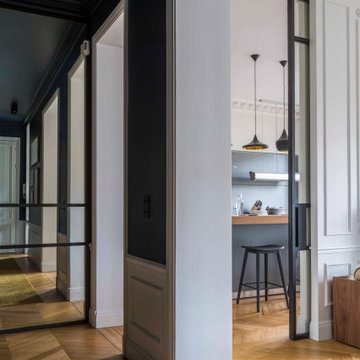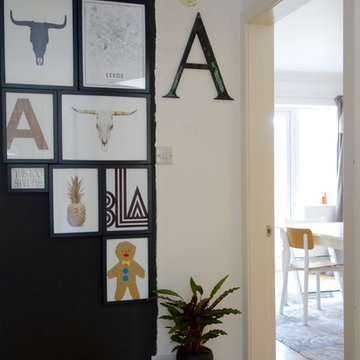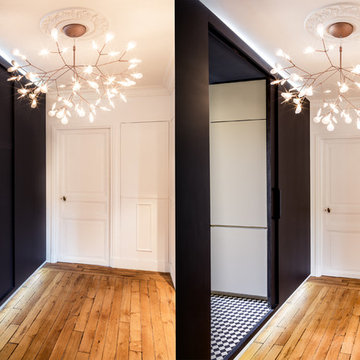Hallway Design Ideas with Black Walls
Refine by:
Budget
Sort by:Popular Today
101 - 120 of 565 photos
Item 1 of 2
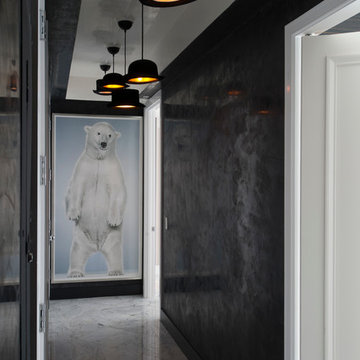
Located in one of the Ritz residential towers in Boston, the project was a complete renovation. The design and scope of work included the entire residence from marble flooring throughout, to movement of walls, new kitchen, bathrooms, all furnishings, lighting, closets, artwork and accessories. Smart home sound and wifi integration throughout including concealed electronic window treatments.
The challenge for the final project design was multifaceted. First and foremost to maintain a light, sheer appearance in the main open areas, while having a considerable amount of seating for living, dining and entertaining purposes. All the while giving an inviting peaceful feel,
and never interfering with the view which was of course the piece de resistance throughout.
Bringing a unique, individual feeling to each of the private rooms to surprise and stimulate the eye while navigating through the residence was also a priority and great pleasure to work on, while incorporating small details within each room to bind the flow from area to area which would not be necessarily obvious to the eye, but palpable in our minds in a very suttle manner. The combination of luxurious textures throughout brought a third dimension into the environments, and one of the many aspects that made the project so exceptionally unique, and a true pleasure to have created. Reach us www.themorsoncollection.com
Photography by Elevin Studio.
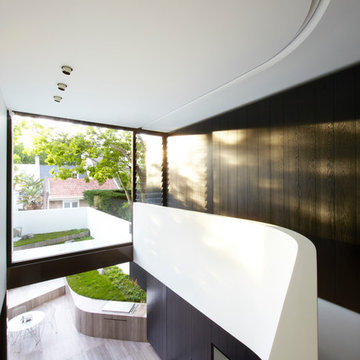
Tusculum Residence curved mezzanine detail showing view to courtyard. Architect William Smart
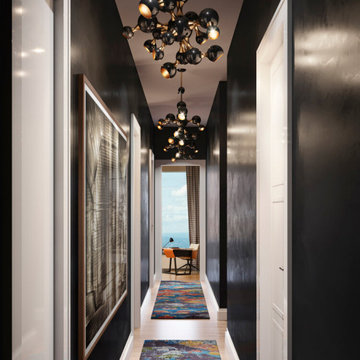
The gallery's walls are covered in black Venetian plaster, with a custom Chinese inspired runner designed by Joseph Carini. The retro lighting is by Delightfull.
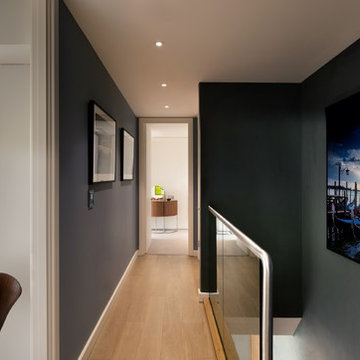
"I believe that every room deserves a different level of mood and lighting. Where a kitchen must practically be bright and light, a corridor can carry a lot more mood as the only task it fulfils is to travel through. In this case I have added the evening shot of Venice and the mood it carries, and have translated that in the dark wall coverings." The wall covering used is a suede effect called Touch by Stereo.
Photographer: Philip Vile
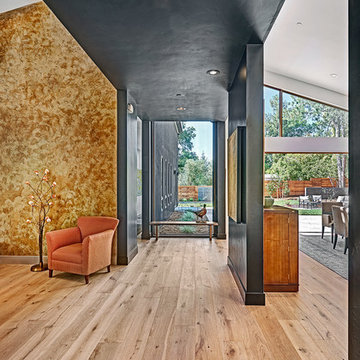
The interior space of each volume is accentuated by high sloped ceilings constructed of opposing shed roofs with each volume connected by flat roofed corridors. The ends of each corridor have un-interrupted floor to ceiling windows, flooding the spaces with an abundance of natural light.
Hallway Design Ideas with Black Walls
6
