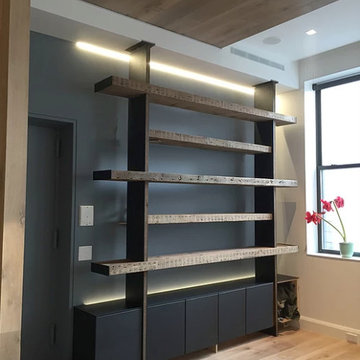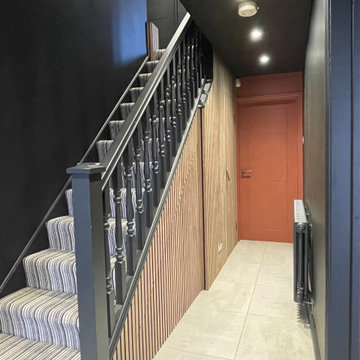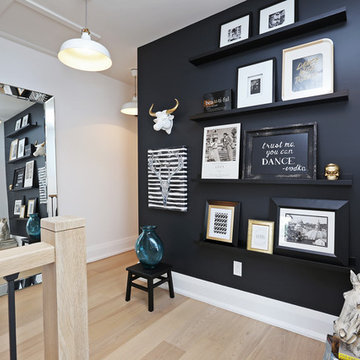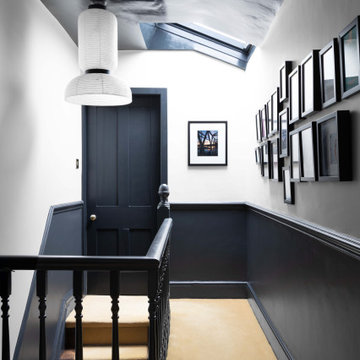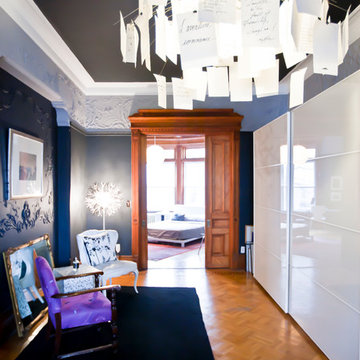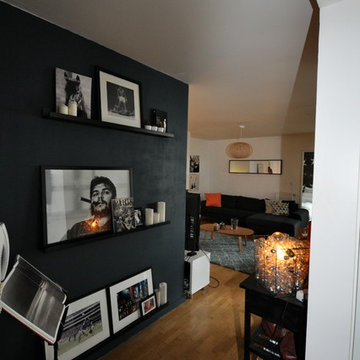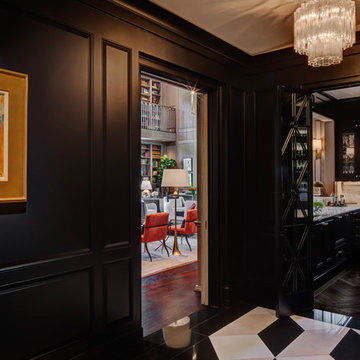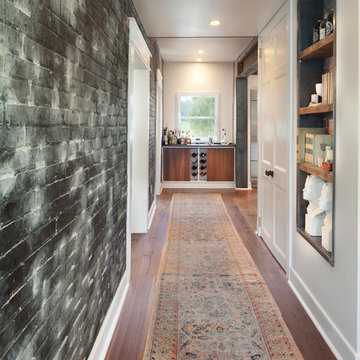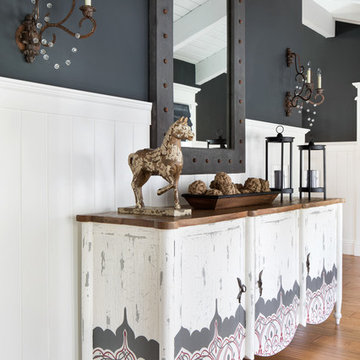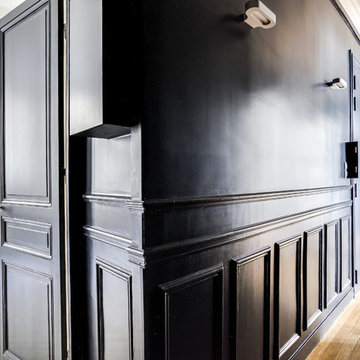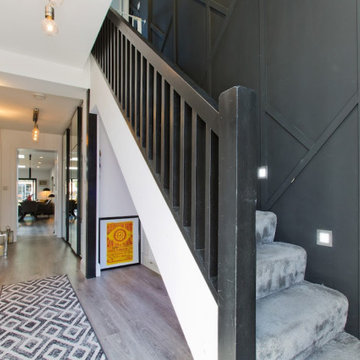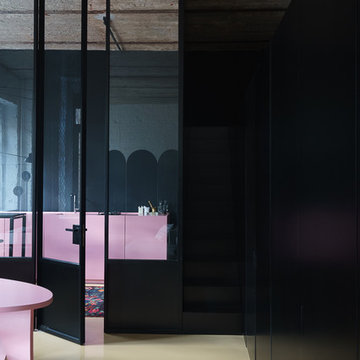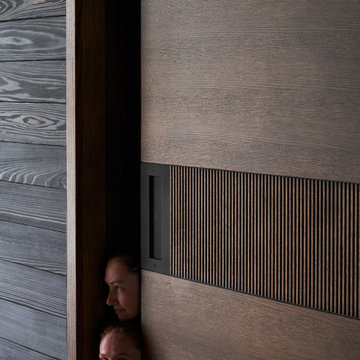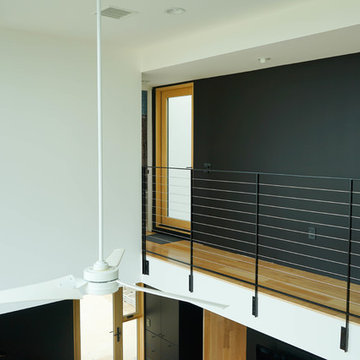Hallway Design Ideas with Black Walls
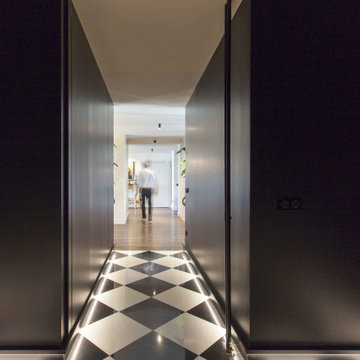
Empleos de distintas texturas en la vivienda para creacion de espacios con personalidad. Protagonismo de papel pintado. Pasillo con suelo en damero e iluminacion led inferior. Armarios escondidos en panelado.
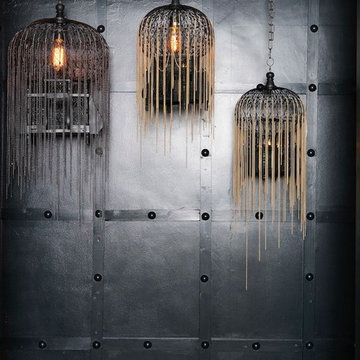
The hallway marries impact with cosiness; its theatrical but inviting. Dark studded walls display our gothic boudoir 'Tatooine' lighting collection creating a bold dramatic look @BRAVE BOUTIQUE
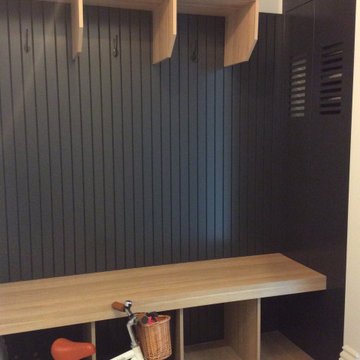
A little gem! Beautifully panelled feature wall in Dulux Domino with contrasting Polytec natural oak bench seat and shelving.
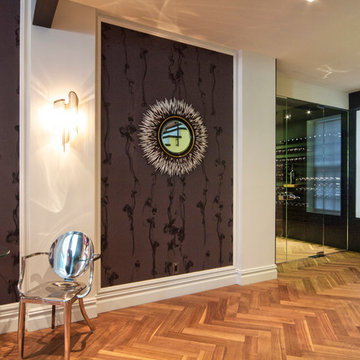
Custom modern wine cellar design showcases this family's elaborate wine collection in their re-vamped New York City apartment. This cellar uses our custom nek rite series and wine wall series, and it is beautifully illuminated by thinly cut and backlit Jade Onyx. Photography by James Stockhorst
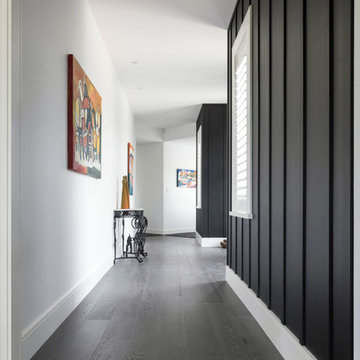
This modern, eclectic home features a stunning, bold interior that makes a statement. The Pro-Plank timber is specially custom finished to tie all elements of the space together perfectly.
Range: Pro-Plank (15mm Unfinished Engineered Oak Flooring)
Colour: Unfinished (Requires Finishing)
Dimensions: 190mm W x 15mm H x 1.9m L
Grade: Feature
Texture: Filled & Sanded
Warranty: 25 Years Residential | 5 Years Commercial
Photography: Mark Scowen Photography
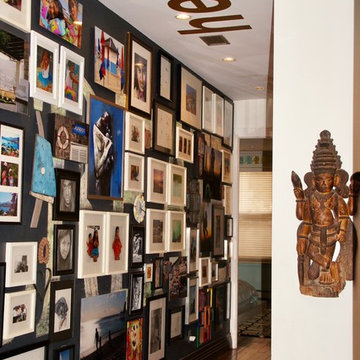
Floor to ceiling gallery wall with family pictures, self-made artwork, paintings, over a chalkboard painted wall with the words "CREATE" behind it
Hallway Design Ideas with Black Walls
7
