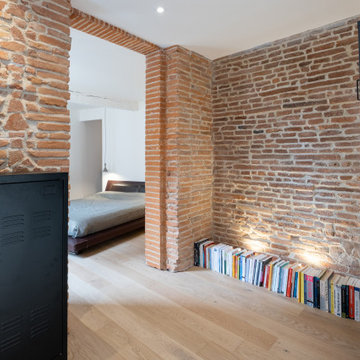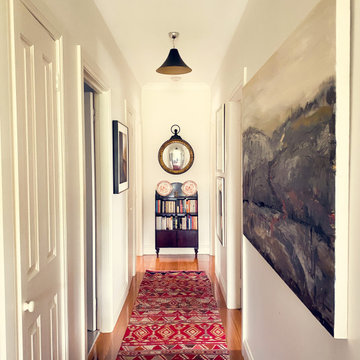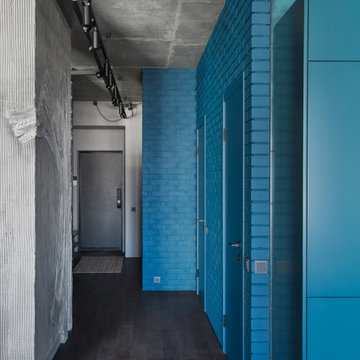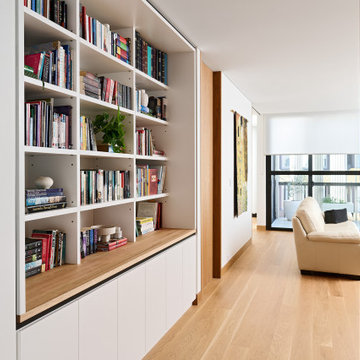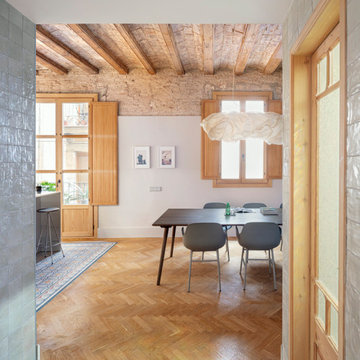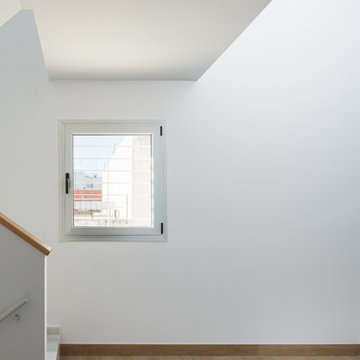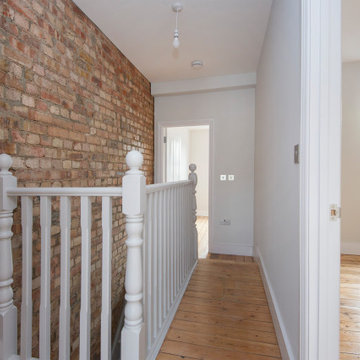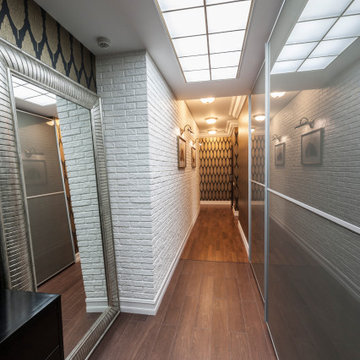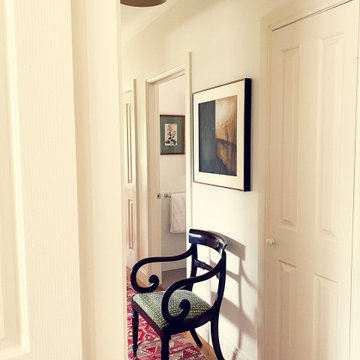Hallway Design Ideas with Brick Walls
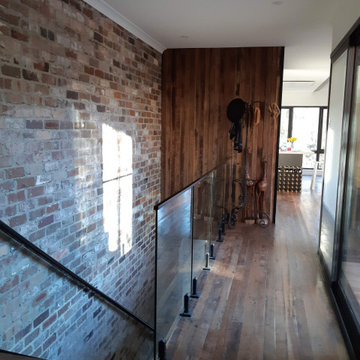
This contemporary Duplex Home in Canberra was designed by Smart SIPs and used our SIPs Wall Panels to help achieve a 9-star energy rating. Recycled Timber, Recycled Bricks and Standing Seam Colorbond materials add to the charm of the home.
The home design incorporated Triple Glazed Windows, Solar Panels on the roof, Heat pumps to heat the water, and Herschel Electric Infrared Heaters to heat the home.
This Solar Passive all-electric home is not connected to the gas supply, thereby reducing the energy use and carbon footprint throughout the home's life.
Providing homeowners with low running costs and a warm, comfortable home throughout the year.
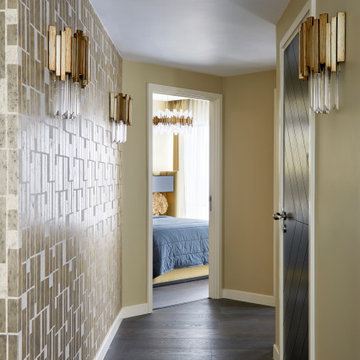
The Saiph Wall Lamp from RV Astley is a stunning lighting fixture that effortlessly combines elegance and functionality. With its sleek design and polished nickel finish, it adds a touch of sophistication to any space. The lamp features a frosted glass shade, providing a soft, diffused glow, perfect for creating a warm and inviting ambiance. Its adjustable arm allows for versatile positioning, making it ideal for reading nooks, bedside lighting, or accentuating artwork. The Saiph Wall Lamp is a timeless addition to any interior décor, enhancing both modern and traditional settings.
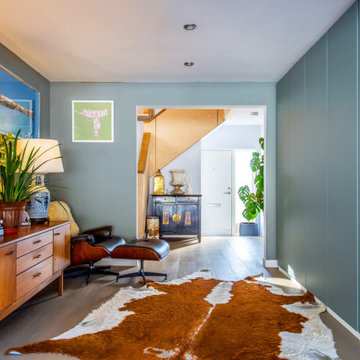
A complete modernisation and refit with garden improvements included new kitchen, bathroom, finishes and fittings in a modern, contemporary feel. A large ground floor living / dining / kitchen extension was created by excavating the existing sloped garden. A new double bedroom was constructed above one side of the extension, the house was remodelled to open up the flow through the property.
Project overseen from initial design through planning and construction.
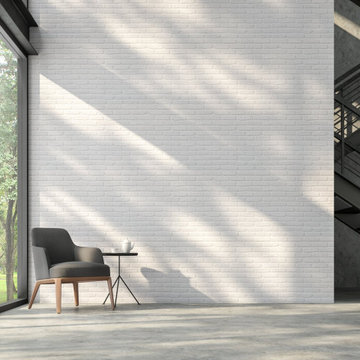
La brique blanche Oslo Manubric peut apporter une touche de chic contemporain autant qu'un côté chaleureux et plus rustique. Notre produit est révolutionnaire sur le marché par sa facilité d'installation. Aucune maçonnerie traditionnelle requise, donc pas de renforcement du mur avant l'installation.
Simplement coller la brique au mur avec l'adhésif Manubric. De plus, notre brique se coupe à l'exacto.
Changez de décor brique par brique en une journée !
The Oslo brick can bring a touch of contemporary chic as well as a warm and more rustic feel. Our product is revolutionary in the market for its ease of installation. No traditional masonry required, including no wall reinforcement prior to installation.
Simply glue the brick to the wall with Manubric 's adhesive. Further more, our brick is cut with an exacto blade.
Change your decor brick by brick within a day!

Concrete block lined corridor connects spaces around the secluded and central courtyard

Remodeled mid-century home with terrazzo floors, original doors, hardware, and brick interior wall. Exposed beams and sconces by In Common With

Exposed Brick arch and light filled landing area , the farrow and ball ammonite walls and ceilings complement the brick and original beams
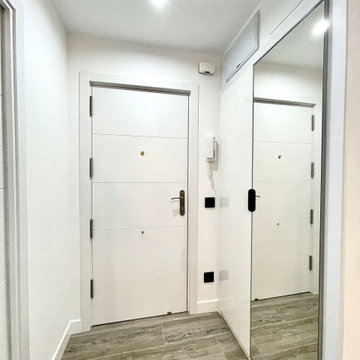
DESPUÉS: Para el recibidor se ha escogido el color blanco, creando un espacio sobrio, luminoso y atemporal. Asimismo, el armario empotrado que se ha instalado a la entrada resuelve los problemas de almacenaje, y el gran espejo ayuda a aportar luminosidad al espacio, y mucha funcionalidad.
Los tiradores en negro combinan con el resto del diseño en blanco y negro de la vivienda tras la reforma.
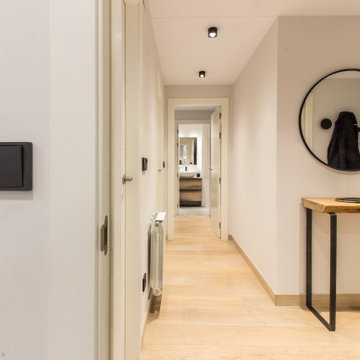
Una cuidad distribución y elección de mobiliario y complementos dieron lugar a un estilismo ideal que encajaba como un guante en el propietario. Un estilo industrial y nórdico, con toques negros que aportaban carácter pero luminoso sin olvidar la parte funcional
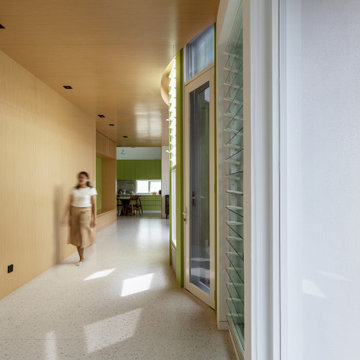
Circulation spaces like corridors and stairways are being revitalised beyond mere passages. They exude spaciousness, bask in natural light, and harmoniously align with lush outdoor gardens, providing the family with an elevated experience in their daily routines.
Hallway Design Ideas with Brick Walls
1
