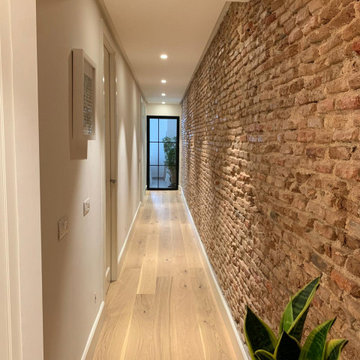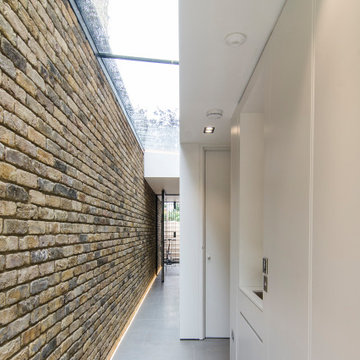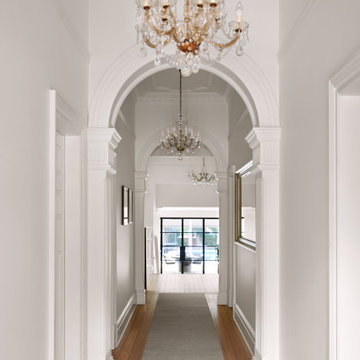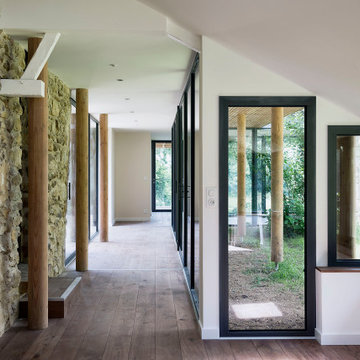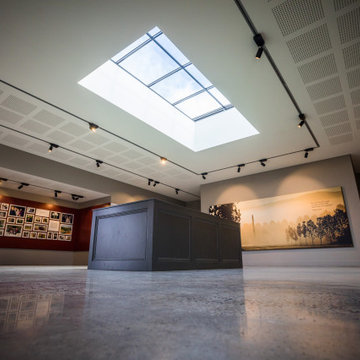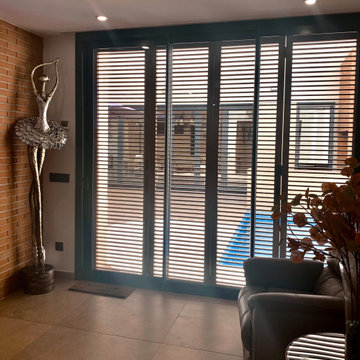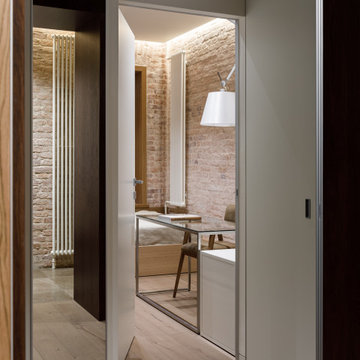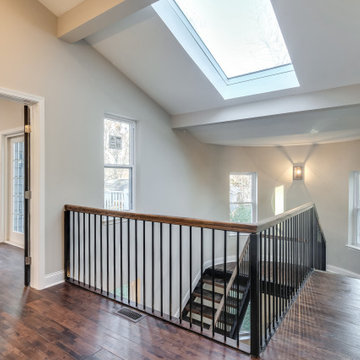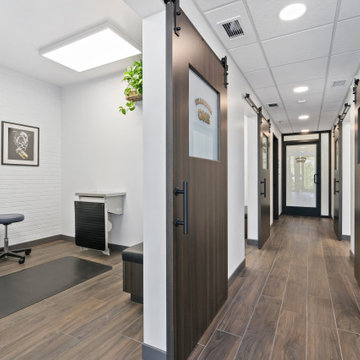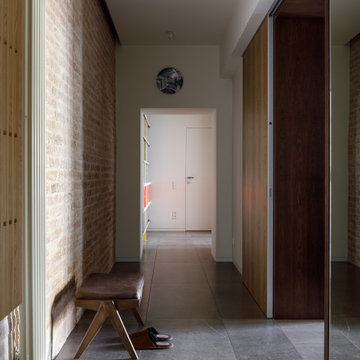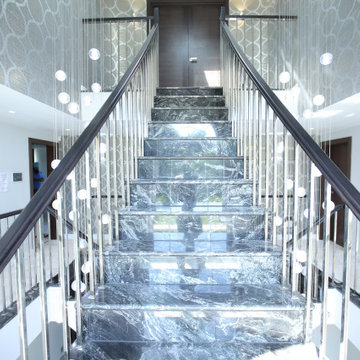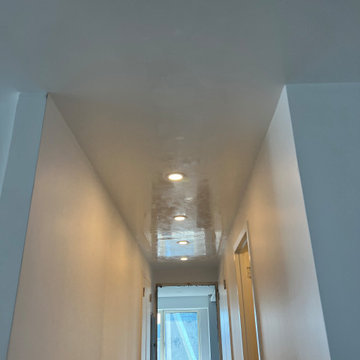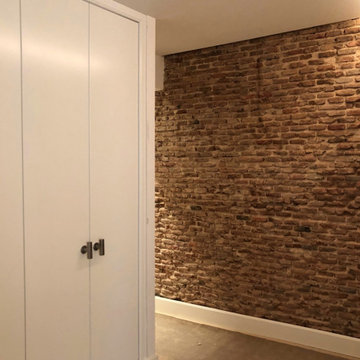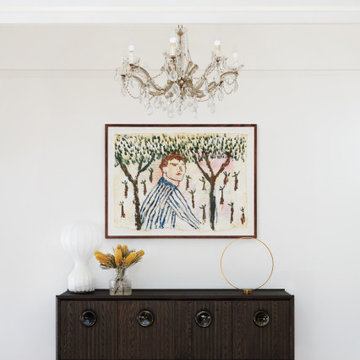Hallway Design Ideas with Brick Walls

A wall of iroko cladding in the hall mirrors the iroko cladding used for the exterior of the building. It also serves the purpose of concealing the entrance to a guest cloakroom.
A matte finish, bespoke designed terrazzo style poured
resin floor continues from this area into the living spaces. With a background of pale agate grey, flecked with soft brown, black and chalky white it compliments the chestnut tones in the exterior iroko overhangs.
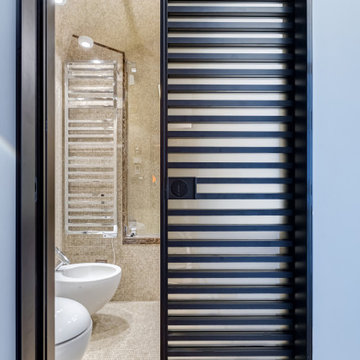
Disimpegno verso bagno en suite. Pareti e volta in mosaico marmoreo, piano e cornici in marmo "emperador brown".
Porta scorrevole in metallo e vetro satinato, pareti in grigio-celeste.
---
Hallway to en suite bathroom. Walls and vault in marble mosaic, top and frames in "emperador brown" marble.
Metal £ satin glass sliding door, walls in light blue.
---
Photographer: Luca Tranquilli
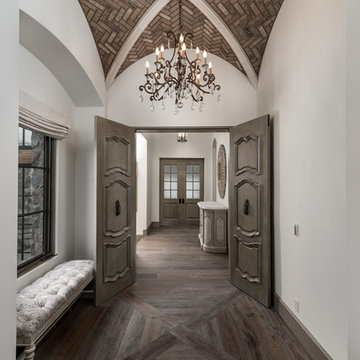
A vaulted brick ceiling, a bedroom's double entry doors, baseboards, and a custom wood floor.
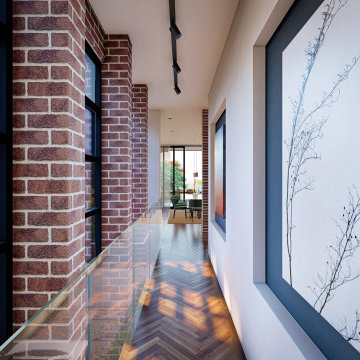
To preserve this brick structure as a ‘heritage component’ to the building the interconnecting gallery bridge was offset from the structure, preserving it as a museum piece for viewing rather than to touch.
– DGK Architects
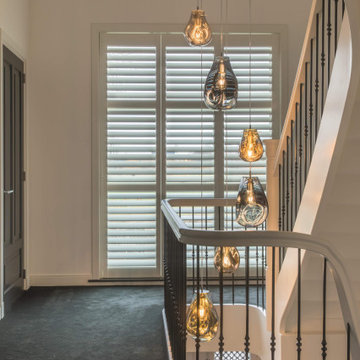
Nice shaped and stylish interior created with shutter blinds. All colors are posible 60 mm and 90 mm blinds. Also usefull on dificult windowshapes
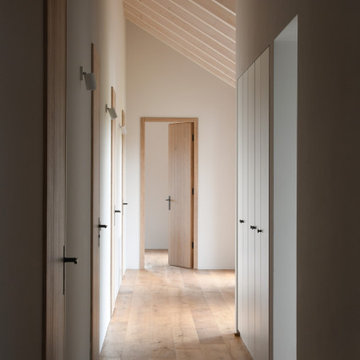
Entlang des großzügigen Spielflurs reihen sich die privaten Rückzugsräume. Große Fenster lassen viel Licht einfallen und gestatten den Blick in den großen Garten. Die offene Holzbalkendecke gliedert den langen Flur, schafft wohnliche Atmosphäre und ein schönes Lichtspiel.
Hallway Design Ideas with Brick Walls
1
