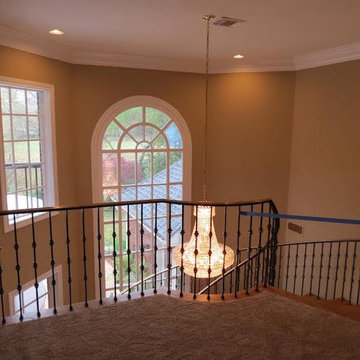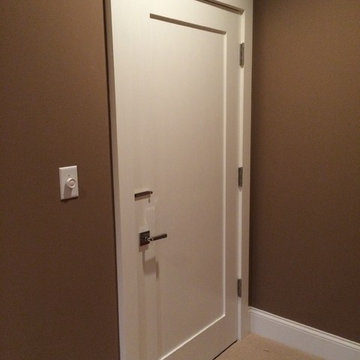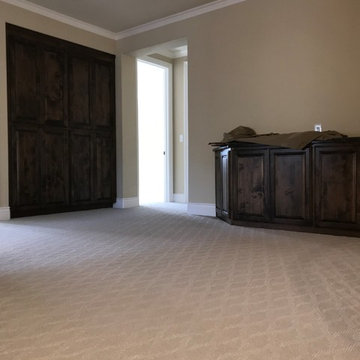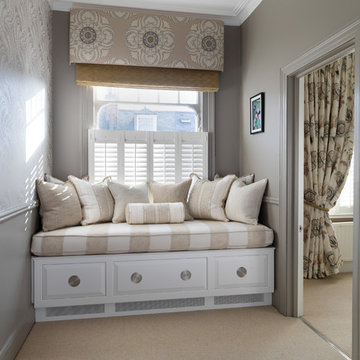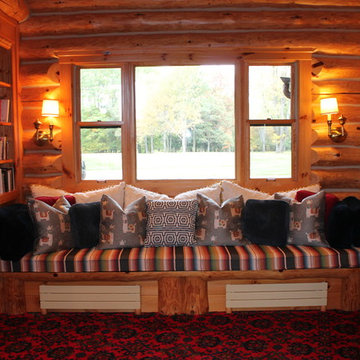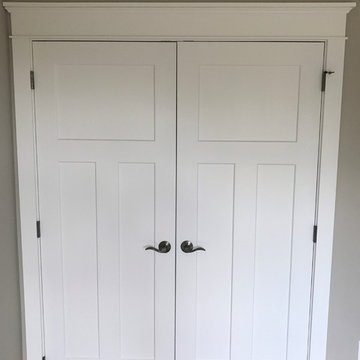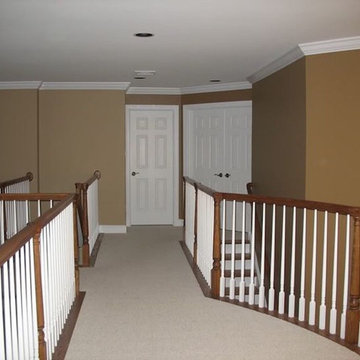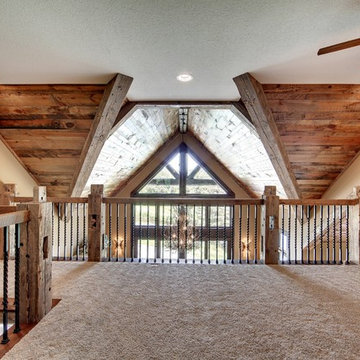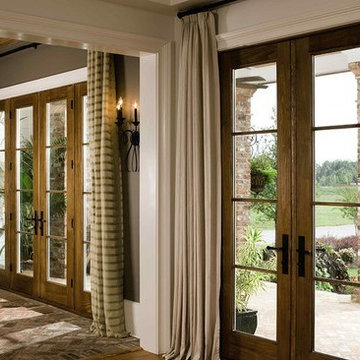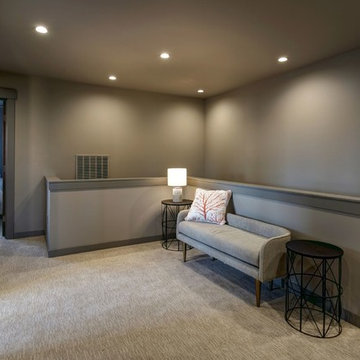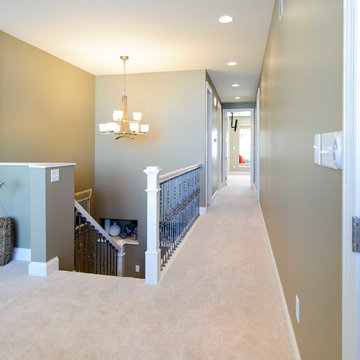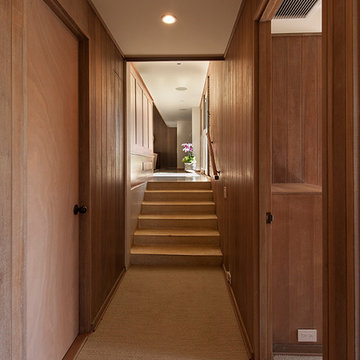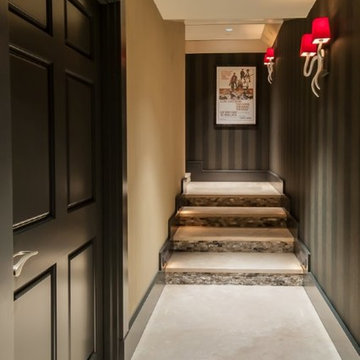Hallway Design Ideas with Brown Walls and Carpet
Refine by:
Budget
Sort by:Popular Today
1 - 20 of 119 photos
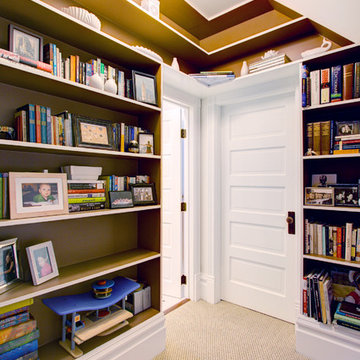
A landing hallway space at the top of the stairs gets a fresh update with custom built-in bookcases carefully designed to wrap the bathroom and bedroom doors up to the ceiling. Soft brown paint is the perfect contrast to the bright white trim.
http://www.whistlephotography.com/
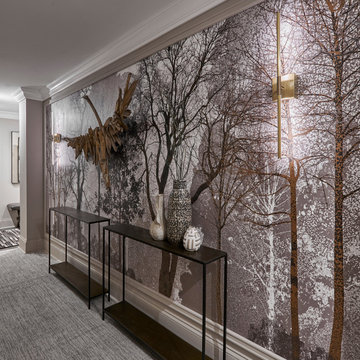
This Lincoln Park home was beautifully updated and completed with designer finishes to better suit the client’s aesthetic and highlight the space to its fullest potential. We focused on the gathering spaces to create a visually impactful and upscale design. We customized the built-ins and fireplace in the living room which catch your attention when entering the home. The downstairs was transformed into a movie room with a custom dry bar, updated lighting, and a gallery wall that boasts personality and style.
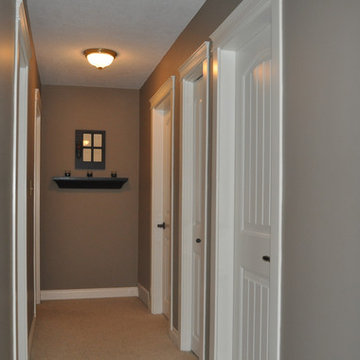
An easy interior door renovation created a simple clean & updated look. Featuring custom architrave moulding.
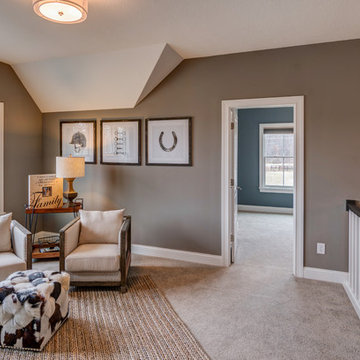
This comfortable loft is spacious and serves as a nice gathering place.
Photo by: Thomas Graham
Interior Design by: Everything Home Designs
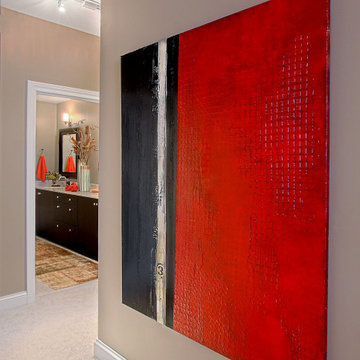
Textural and colorful, this over-sized painting is just one of many orange-red accents throughout the condo. But I also added cheerful accents of blue, yellow and orange.
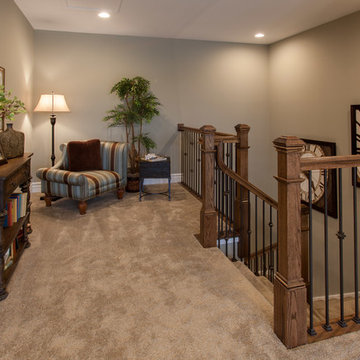
When you reach the top of the staircase on the second floor of the Arlington you are greeting by a charming sitting area.
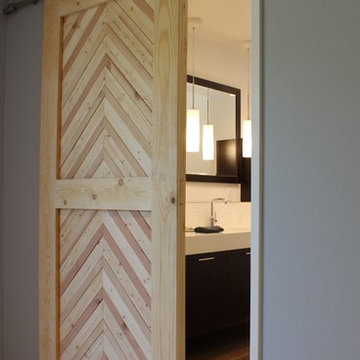
Budget analysis and project development by: May Construction
Interior design by: Liz Williams
Hallway Design Ideas with Brown Walls and Carpet
1
