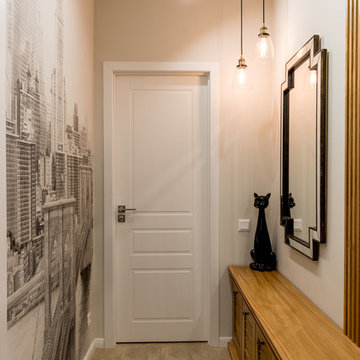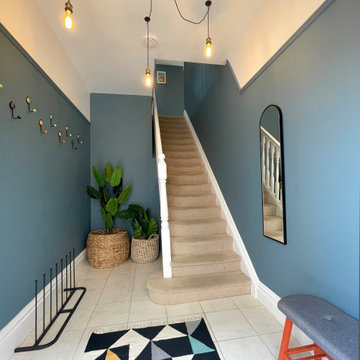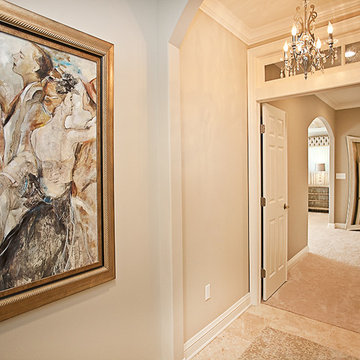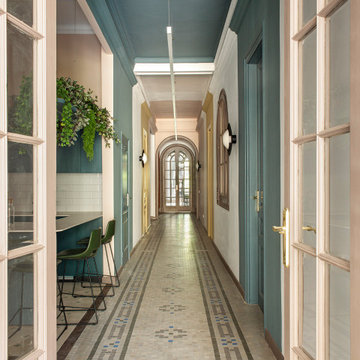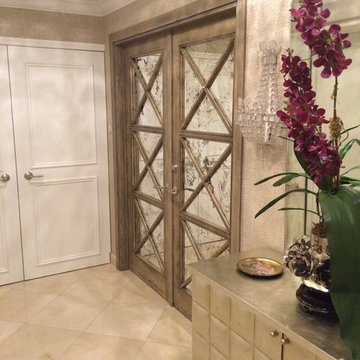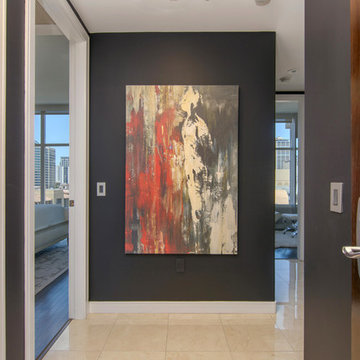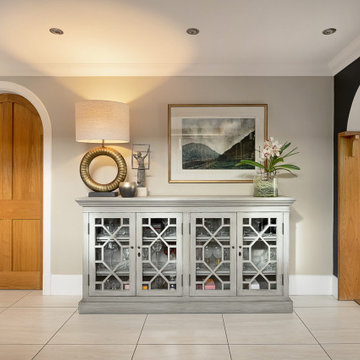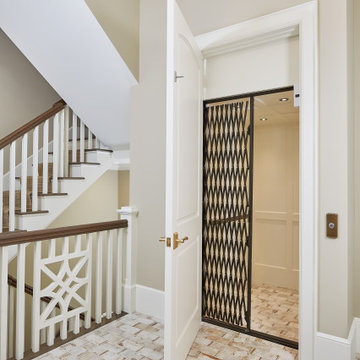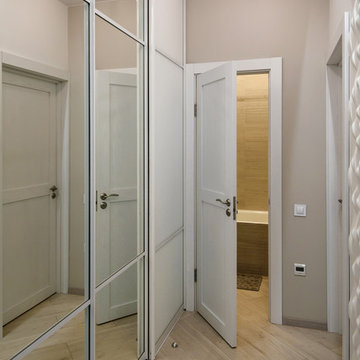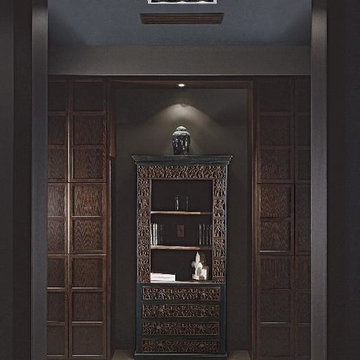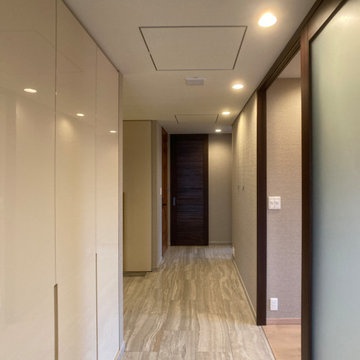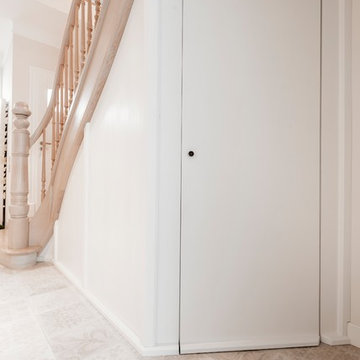Hallway Design Ideas with Ceramic Floors and Beige Floor
Refine by:
Budget
Sort by:Popular Today
1 - 20 of 680 photos
Item 1 of 3
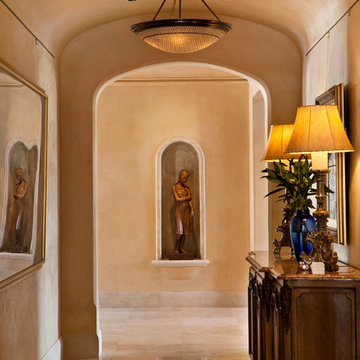
An imposing heritage oak and fountain frame a strong central axis leading from the motor court to the front door, through a grand stair hall into the public spaces of this Italianate home designed for entertaining, out to the gardens and finally terminating at the pool and semi-circular columned cabana. Gracious terraces and formal interiors characterize this stately home.
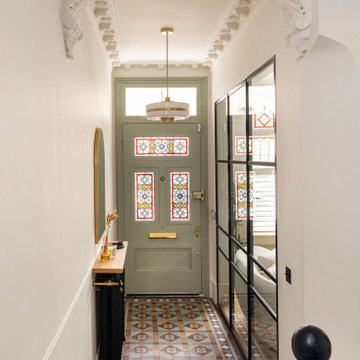
Here we cut out three panels of the entrance door to implement stained glass panes. They create a link with the original stained glass window details in the adjacent living room.
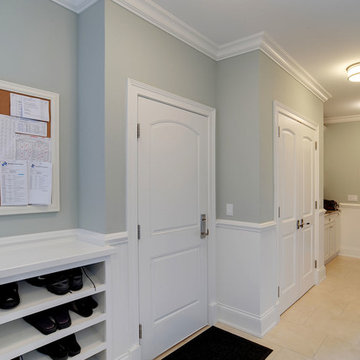
Hallway with selection of paint grade interior doors, and solid wood interior doors for custom home.

The extensive floor-ceiling built-in shelving and cupboards for shoes and accessories in this area maximises the amount of storage space on the right. On the left a utility area has been built in and hidden away with tall sliding doors, for when not in use. This relatively small area has been planned to allow to maximum storage, to suit the clients and keep things neat and tidy.
See more of this project at https://absoluteprojectmanagement.com/portfolio/kiran-islington/
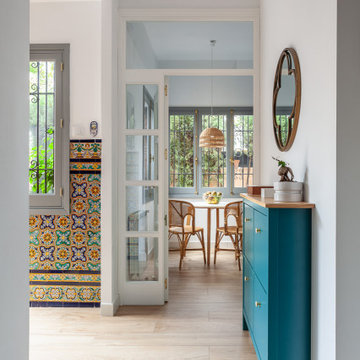
Manuel Pinilla acomete la reforma integral de una vivienda en el barrio sevillano de Nervión. Se trata de una casa pareada de los años 60 del arquitecto Ricardo Espiau con ciertos rasgos regionalistas que se han mantenido a pesar de las intervenciones que ha sufrido con el tiempo, incluyendo un anexo añadido al fondo de la parcela.

The brief was to transform the apartment into a functional and comfortable home, suitable for everyday living; a place of warmth and true homeliness. Excitingly, we were encouraged to be brave and bold with colour, and so we took inspiration from the beautiful garden of England; Kent. We opted for a palette of French greys, Farrow and Ball's warm neutrals, rich textures, and textiles. We hope you like the result as much as we did!
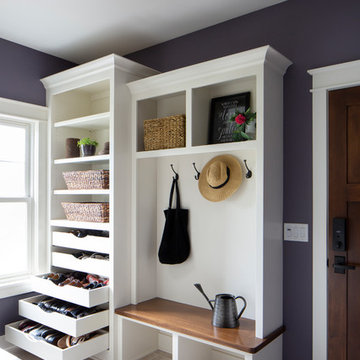
Custom built locker space with open shelving and pull out shoe organizer. White painted millwork with stain bench.
(Ryan Hainey)
Hallway Design Ideas with Ceramic Floors and Beige Floor
1
