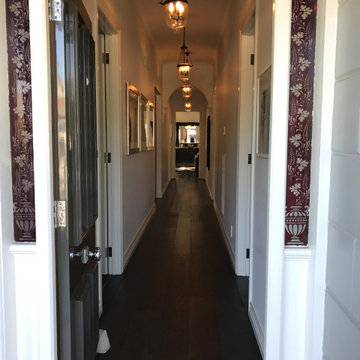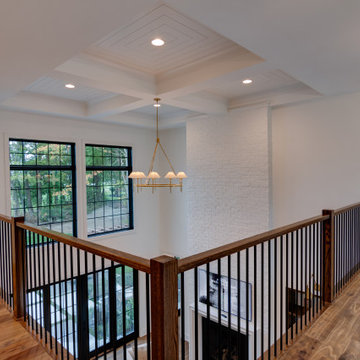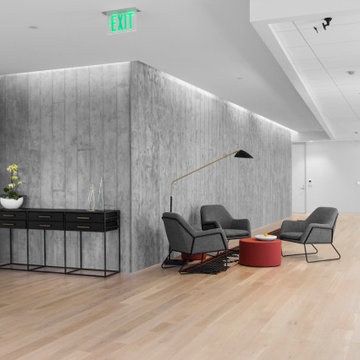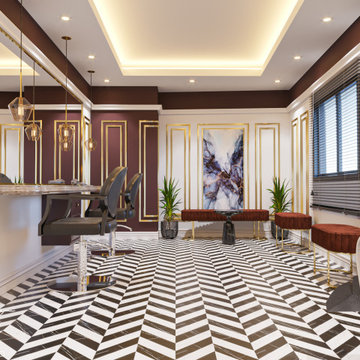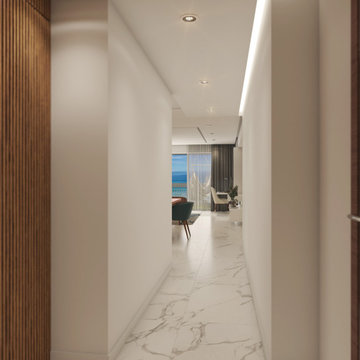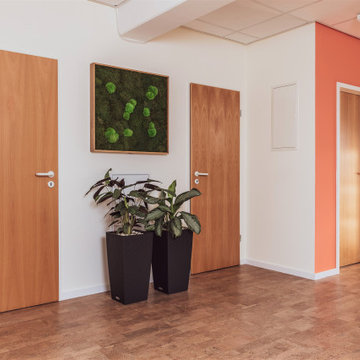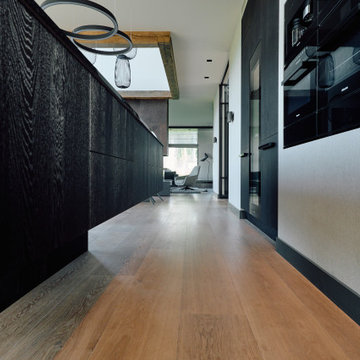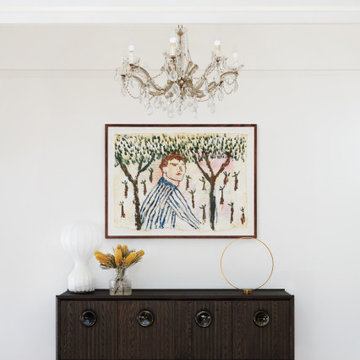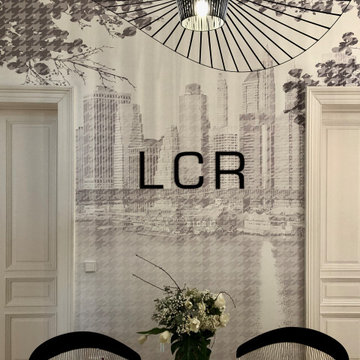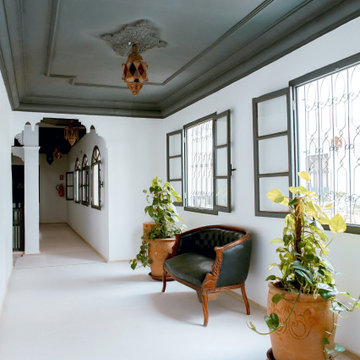Hallway Design Ideas with Coffered
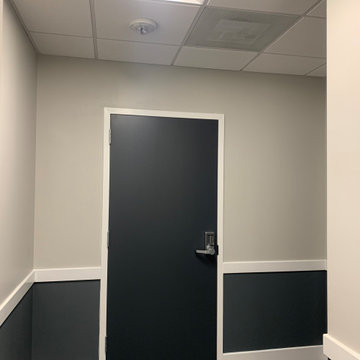
In this project we relocated the front door 10 inches to the right to fit with customer's preference. Completed the demolition to create the new space for the opening. Performed the framing and door installation. Added new drywall and matched trim pieces. Finished by priming & painting new drywall to match the existing hallway walls.
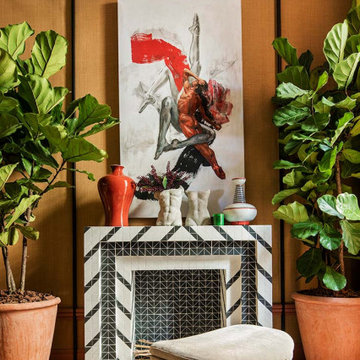
El diseñador de interiores José Lara firma esta habitación como un salón marquista del siglo XXI. Juega con las líneas clásicas, pero adaptadas a la vida moderna. En su espacio, un tocador masculino con zona de lavabo y un rincón de estar, destaca el artesonado de escayola que reproduce las molduras originales de principios del siglo XX, así como la cenefa de piezas cerámicas que recorre el perímetro de la habitación.
El diseño Imperium de Kaymanta viste el suelo de este hermoso espacio. Esta alfombra se ha diseñado con forma redonda y se ha fabricado a mano con el nuevo material de Kaymanta, el PET reciclado. Para fabricar un metro cuadrado de la alfombra se recogen unas 450 botellas de plástico de lagos y ríos.
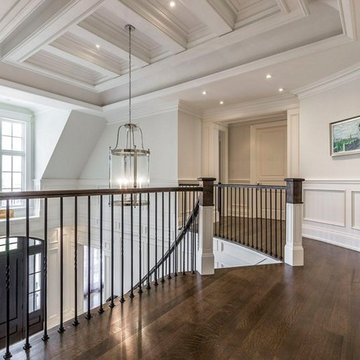
2nd Floor Hallway with decorative ceiling design, wainscotting, crown mouldings and dark hardwood flooring
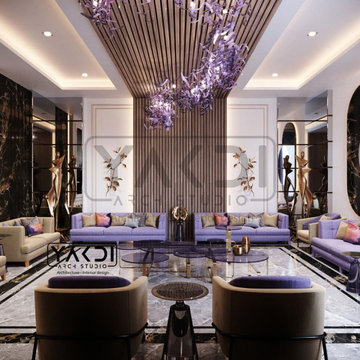
Mr. Riad's villa project
One of our old projects in Saudi Arabia
It was designed with consideration of the limited budget of the client and this is the result of his asking for an inexpensive, luxurious, simple, dream house.
We hope you like it
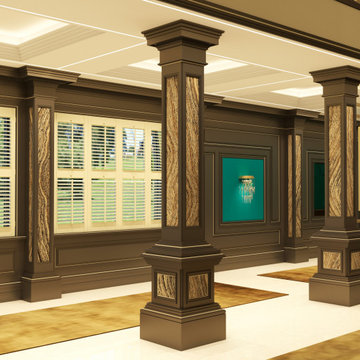
The Magic Collection by Chris Fell Design.
Designing and Creating the Unimaginable
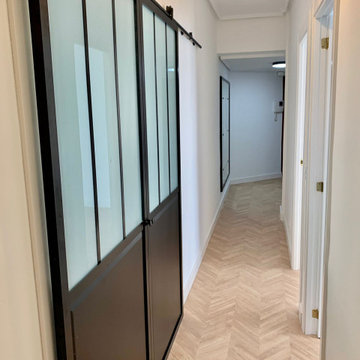
Parte del pasillo se recupera para el baño, antes desperdiciado. Así mismo se tiran falsos techos y se recuperan molduras originales, restaurándolas. Se pone una doble corredera sobre el salón, que dota a pieza de intimidad cuando se necesita pero de apertura para sensación de amplitud cuando están abiertas. apariencia con pintado y inclusión de molduras tipo industrial.
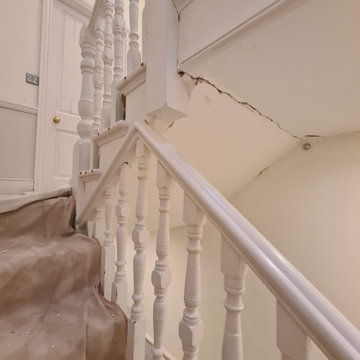
The Hallway transformation with taking care while clients and 3 kids was at Home. We installed a air filtration units and we create dustless environment while working. Each day hallway was clean and ready to use to minimise interruption.
To see more and be inspired please visit https://midecor.co.uk/air-filtration-service/
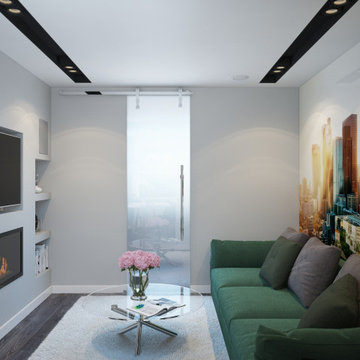
The design project of the studio is in white. The white version of the interior decoration allows to visually expanding the space. The dark wooden floor counterbalances the light space and favorably shades.
The layout of the room is conventionally divided into functional zones. The kitchen area is presented in a combination of white and black. It looks stylish and aesthetically pleasing. Monophonic facades, made to match the walls. The color of the kitchen working wall is a deep dark color, which looks especially impressive with backlighting. The bar counter makes a conditional division between the kitchen and the living room. The main focus of the center of the composition is a round table with metal legs. Fits organically into a restrained but elegant interior. Further, in the recreation area there is an indispensable attribute - a sofa. The green sofa complements the cool white tone and adds serenity to the setting. The fragile glass coffee table enhances the lightness atmosphere.
The installation of an electric fireplace is an interesting design solution. It will create an atmosphere of comfort and warm atmosphere. A niche with shelves made of drywall, serves as a decor and has a functional character. An accent wall with a photo dilutes the monochrome finish. Plants and textiles make the room cozy.
A textured white brick wall highlights the entrance hall. The necessary furniture consists of a hanger, shelves and mirrors. Lighting of the space is represented by built-in lamps, there is also lighting of functional areas.
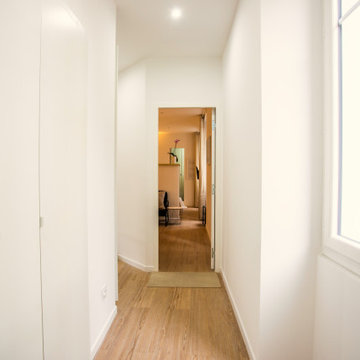
Ce couloir dessert trois studios indépendants. Sur le côté gauche, enfilade de placards : Tableau électrique / chauffe-eau / Produits d'entretien et aspirateur. Un dernier placard organisé en buanderie.
Au sol, revêtement de parquet.

Custom commercial woodwork by WL Kitchen & Home.
For more projects visit our website wlkitchenandhome.com
.
.
.
#woodworker #luxurywoodworker #commercialfurniture #commercialwoodwork #carpentry #commercialcarpentry #bussinesrenovation #countryclub #restaurantwoodwork #millwork #woodpanel #traditionaldecor #wedingdecor #dinnerroom #cofferedceiling #commercialceiling #restaurantciling #luxurydecoration #mansionfurniture #custombar #commercialbar #buffettable #partyfurniture #restaurantfurniture #interirdesigner #commercialdesigner #elegantbusiness #elegantstyle #luxuryoffice
Hallway Design Ideas with Coffered
8
