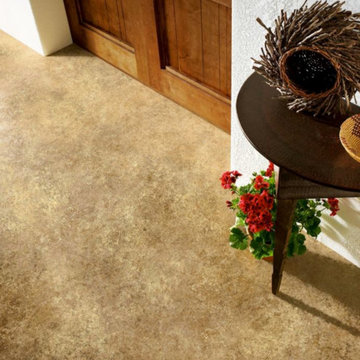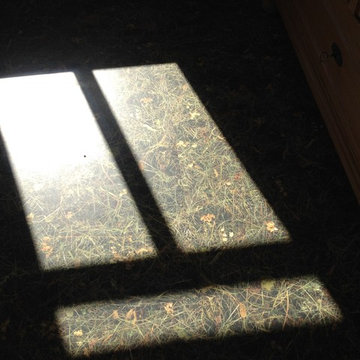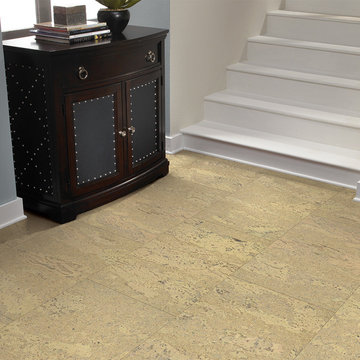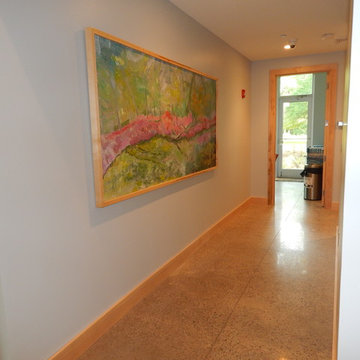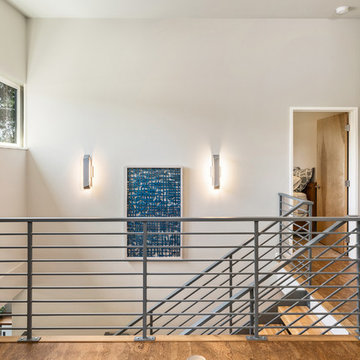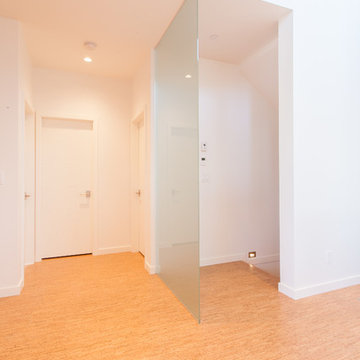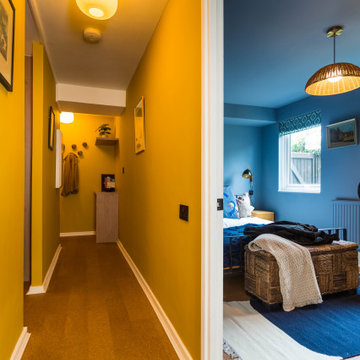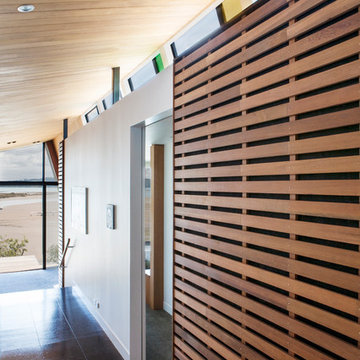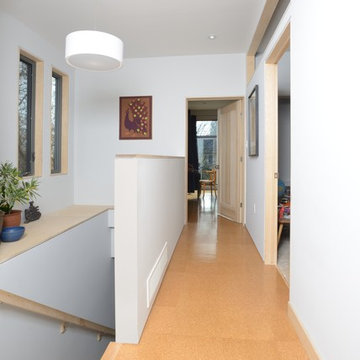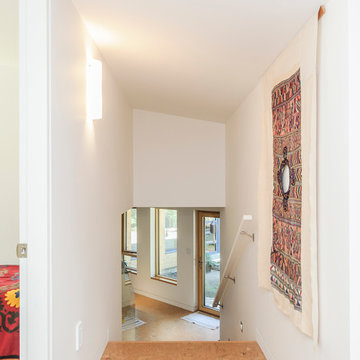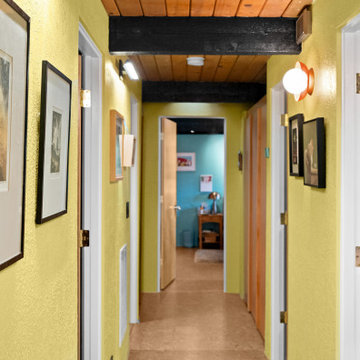Hallway Design Ideas with Cork Floors
Refine by:
Budget
Sort by:Popular Today
61 - 80 of 87 photos
Item 1 of 2
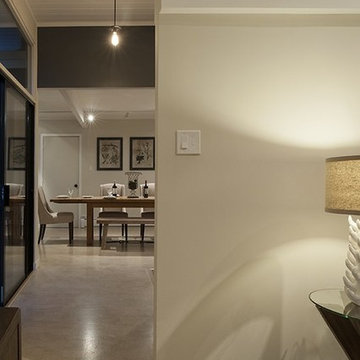
The kitchen is just on the other side of the wall, followed by the dining room. Dark and light colors create a sense of depth and separation in this efficient, Eichler floor plan.
The original pendant lights turn modern-industrial after the globes are removed and Edison style bulbs are installed.
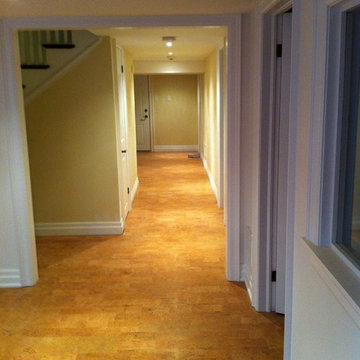
Jelinek Cork Flooring installed throughout this home. Pattern: Harmony.
www.jelinek.com

with SPACE VISION
【勝手口の近くに設けたストックルーム】
キッチンの食器棚の裏側に残った小さなスペースに天井までいっぱいの可動棚板と床下収納を設けて人が一人入れるだけのストックルームとした。ほんの僅かな大きさだが、これはとっても便利と想定通り大好評である。
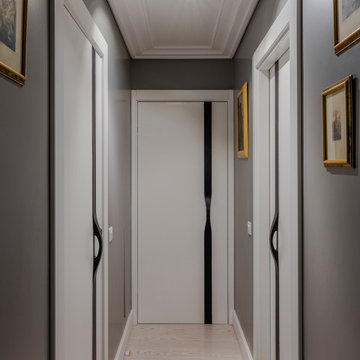
Объект находится в историческом центре Москвы, дом старой серии с очень низким потолками (2,60) поэтому при подборе напольного покрытия были выбраны клеевые пробковые полы толщиной 6 мм и по своему внешнему виду ничем не отличается от инженерной доски.
Цветовая гамма была выбрана согласно общей концепции проекта и цветового решения каждого помещения.
Пробку клеили на идеально ровную стяжку, чтобы сэкономить каждый сантиметр высоты. В гостиной и коридоре Oak White из коллекции Wood XL. В спальне пробковое покрытие в виде французской елочки Сhevron Сreme.
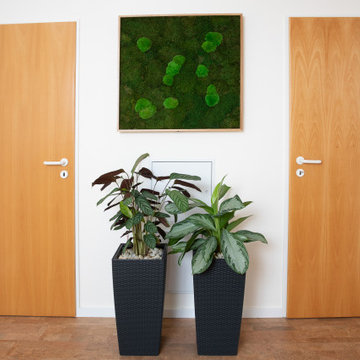
Echtes Moos bringt Natur in die Räume und spielt gleichzeitig Musik, da hier ein hochwertiges Soundsystem integriert ist.
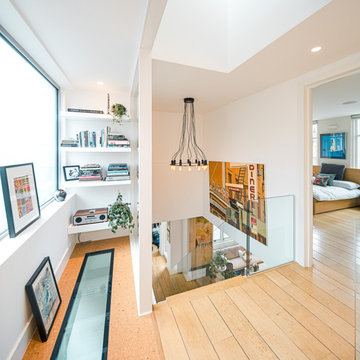
A hidden gem in Islington, this warehouse had been converted to provide a luxury triplex apartment. Spread over three expansive floors with a sweeping staircase at its heart. Phase One of the project was to integrate a first floor external space into the internal configuration to provide an airy, yet cosy reading nook. With the addition of a personal study, landscaped terraces, utility room and updated bathrooms, our client was ready to move in and enjoy this beautiful home.
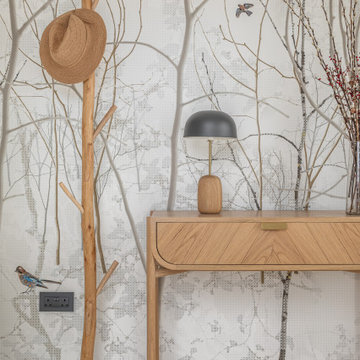
Hallways are the start of the journey into your home and what lies ahead.
Because this home is on one storey and is flooded with light, we wanted to reflect this in the choice of design we chose for the walls - in this case a light and airy bespoke wallpaper. We complimented this with some simple Oak furniture with the curved design which will be replicated within the rest of the property.
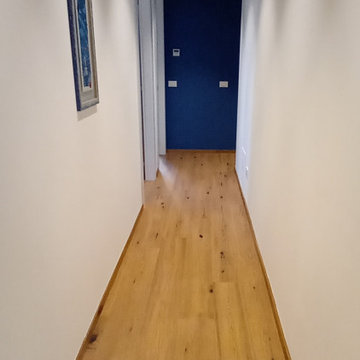
Pavimento in sughero vita Antique .
Parete in cucina ed in camera rivestite con pannelli in sughero.
Hallway Design Ideas with Cork Floors
4
