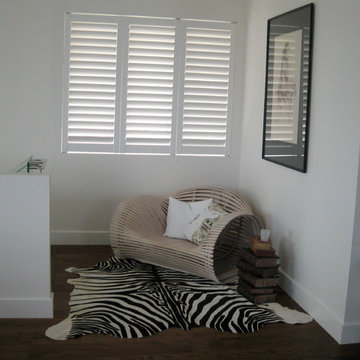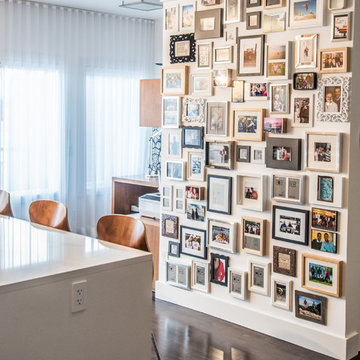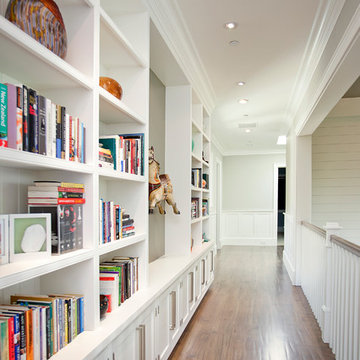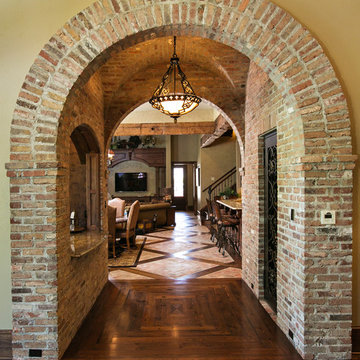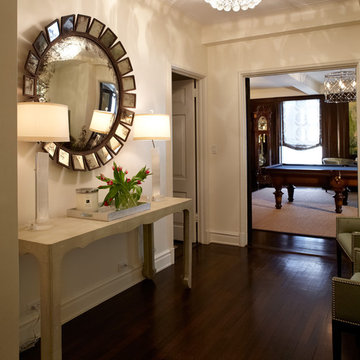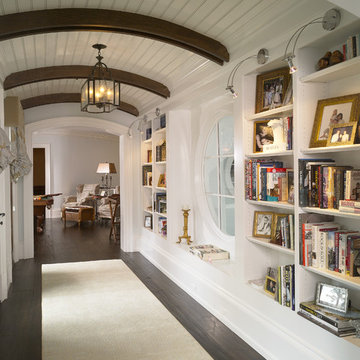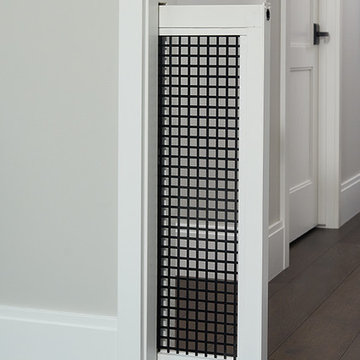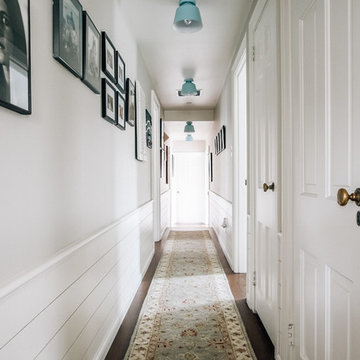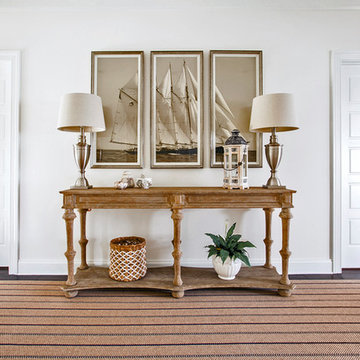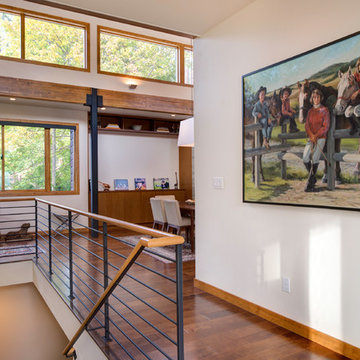Hallway Design Ideas with Dark Hardwood Floors
Refine by:
Budget
Sort by:Popular Today
21 - 40 of 11,297 photos
Item 1 of 2
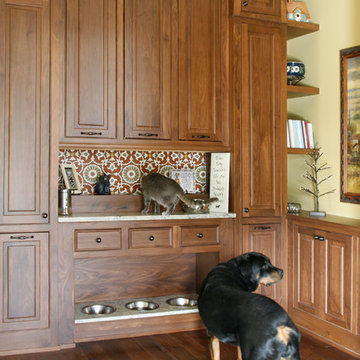
Barbara Brown Photography.
Custom built Pet Station by Bell Kitchen and Bath Studios.
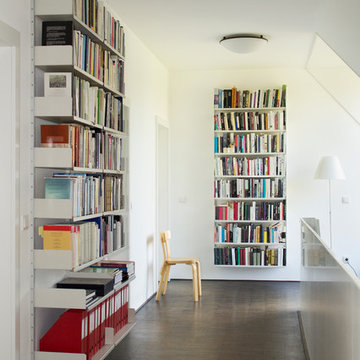
Bücher statt Kunst. Die Bibliothek dieses Kunden schmückt den Treppenabsatz im ersten Stock.
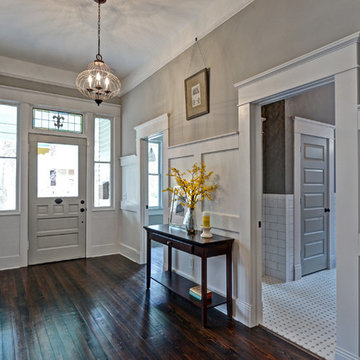
A view to the front door down the hall showcases the wall paneling and a view into the hall bath.
Photography by Josh Vick
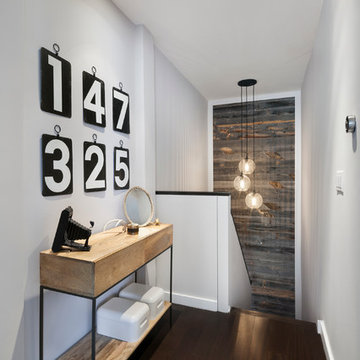
Incorporating a reclaimed wood wall into this newly renovated East Village Duplex, brought in warm materials into an open stairwell.
© Devon Banks
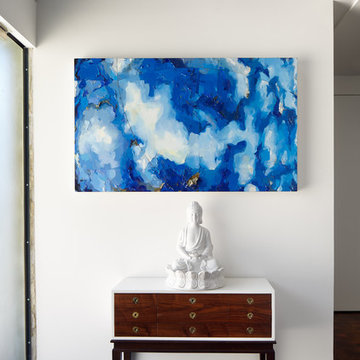
The house's stark beauty accented by the lush, green valley as a backdrop, made this project an exciting one for Spaces Designed. The focus was to keep the minimalistic approach of the house but make it warm, inviting with rich colors and textures. The steel and metal structure needed to be complimented with soft furnishings and warm tones.

Second floor vestibule is open to dining room below and features a double height limestone split face wall, twin chandeliers, beams, and skylights.
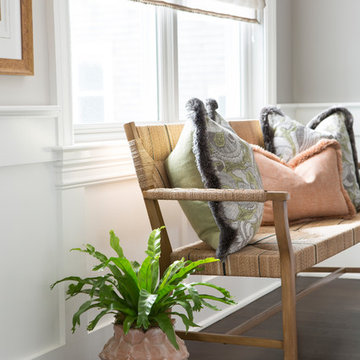
The clients bought a new construction house in Bay Head, NJ with an architectural style that was very traditional and quite formal, not beachy. For our design process I created the story that the house was owned by a successful ship captain who had traveled the world and brought back furniture and artifacts for his home. The furniture choices were mainly based on English style pieces and then we incorporated a lot of accessories from Asia and Africa. The only nod we really made to “beachy” style was to do some art with beach scenes and/or bathing beauties (original painting in the study) (vintage series of black and white photos of 1940’s bathing scenes, not shown) ,the pillow fabric in the family room has pictures of fish on it , the wallpaper in the study is actually sand dollars and we did a seagull wallpaper in the downstairs bath (not shown).
Hallway Design Ideas with Dark Hardwood Floors
2
