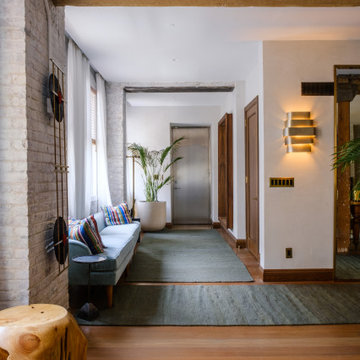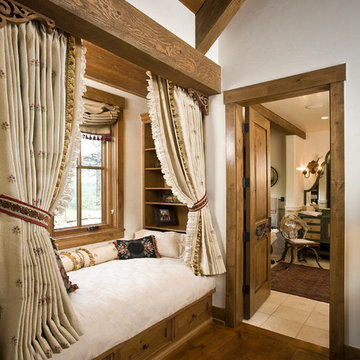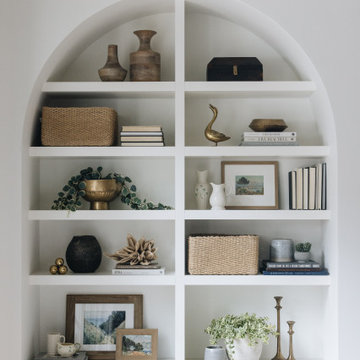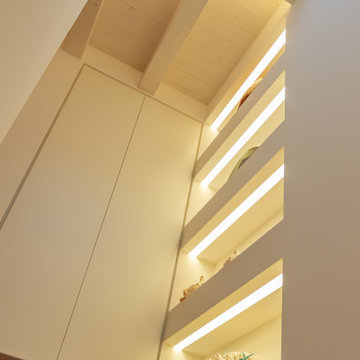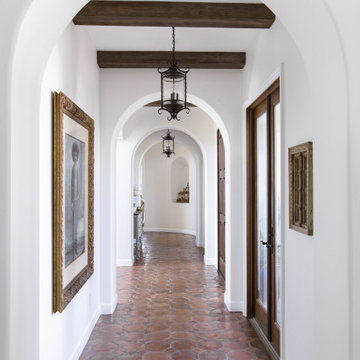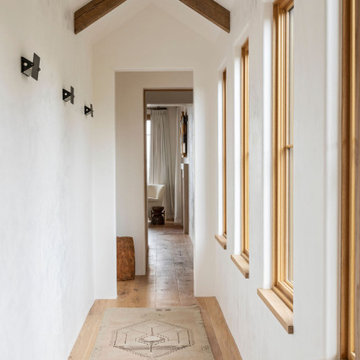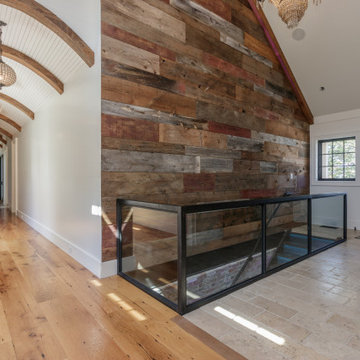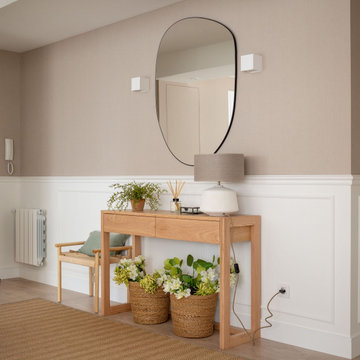Hallway Design Ideas with Brown Floor and Exposed Beam
Refine by:
Budget
Sort by:Popular Today
1 - 20 of 229 photos

The front hall features arched door frames, exposed beams, and golden candelabras that give this corridor an antiquated and refined feel.

Luminoso recibidor en doble altura con acceso directo al salón y a la escalera de subida.
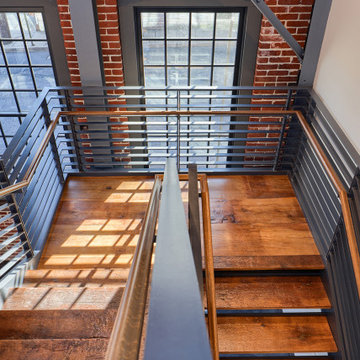
Utilizing what was existing, the entry stairway steps were created from original salvaged wood beams.
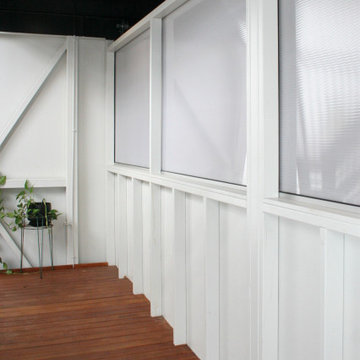
Being built in a flood zone, the walls are required to be single skin construction, otherwise known as exposed stud.
Walls are steel stud, with timber battens, exterior grade sheeting and polycarbonate panelling. Cabinetry has been minimized to the essential, and power provisions are well above the flood level. With structure on display, neat construction is essential.
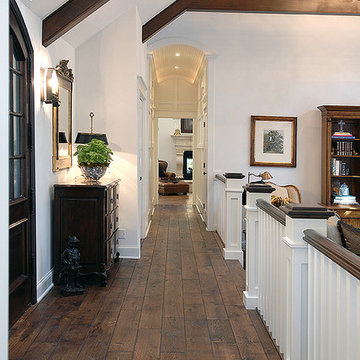
Reminiscent of an old world lodge, this sophisticated retreat marries the crispness of white and the vitality of wood. The distressed wood floors establish the design with coordinating beams above in the light-soaked vaulted ceiling. Floor: 6-3/4” wide-plank Vintage French Oak | Rustic Character | Victorian Collection | Tuscany edge | medium distressed | color Bronze | Satin Hardwax Oil. For more information please email us at: sales@signaturehardwoods.com

View of open concept floor plan with black and white decor in contemporary new build home.
Hallway Design Ideas with Brown Floor and Exposed Beam
1



