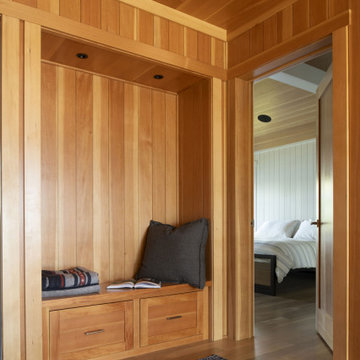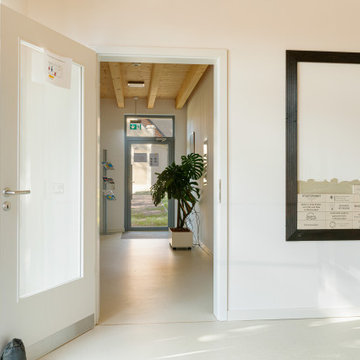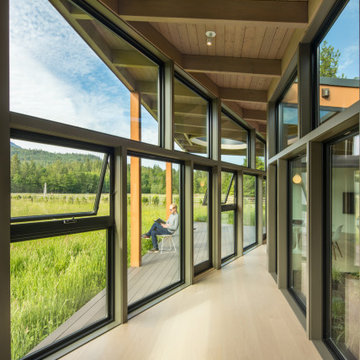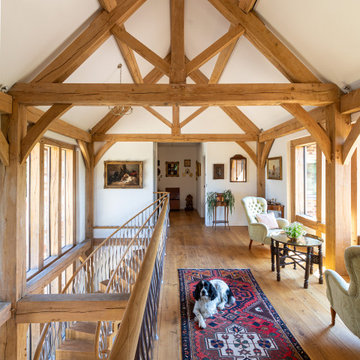Hallway Design Ideas with Exposed Beam and Wood
Refine by:
Budget
Sort by:Popular Today
1 - 20 of 1,157 photos

Our clients wanted to replace an existing suburban home with a modern house at the same Lexington address where they had lived for years. The structure the clients envisioned would complement their lives and integrate the interior of the home with the natural environment of their generous property. The sleek, angular home is still a respectful neighbor, especially in the evening, when warm light emanates from the expansive transparencies used to open the house to its surroundings. The home re-envisions the suburban neighborhood in which it stands, balancing relationship to the neighborhood with an updated aesthetic.
The floor plan is arranged in a “T” shape which includes a two-story wing consisting of individual studies and bedrooms and a single-story common area. The two-story section is arranged with great fluidity between interior and exterior spaces and features generous exterior balconies. A staircase beautifully encased in glass stands as the linchpin between the two areas. The spacious, single-story common area extends from the stairwell and includes a living room and kitchen. A recessed wooden ceiling defines the living room area within the open plan space.
Separating common from private spaces has served our clients well. As luck would have it, construction on the house was just finishing up as we entered the Covid lockdown of 2020. Since the studies in the two-story wing were physically and acoustically separate, zoom calls for work could carry on uninterrupted while life happened in the kitchen and living room spaces. The expansive panes of glass, outdoor balconies, and a broad deck along the living room provided our clients with a structured sense of continuity in their lives without compromising their commitment to aesthetically smart and beautiful design.

Contractor: Matt Bronder Construction
Landscape: JK Landscape Construction

Exposed Brick arch and light filled landing area , the farrow and ball ammonite walls and ceilings complement the brick and original beams

This Woodland Style home is a beautiful combination of rustic charm and modern flare. The Three bedroom, 3 and 1/2 bath home provides an abundance of natural light in every room. The home design offers a central courtyard adjoining the main living space with the primary bedroom. The master bath with its tiled shower and walk in closet provide the homeowner with much needed space without compromising the beautiful style of the overall home.

By adding the wall between the Foyer and Family Room, the view to the Family Room is now beautifully framed by the black cased opening. Perforated metal wall scones flank the hallway to the right, which leads to the private bedroom suites. The relocated coat closet provides an end to the new floating fireplace, hearth and built in shelves. On the left, artwork is perfectly lit to lead visitors into the Family Room. Engineered European Oak flooring was installed. The wide plank matte finish compliments the industrial feel of the existing rough cut ceiling beams.

Dans le couloir à l’étage, création d’une banquette sur-mesure avec rangements bas intégrés, d’un bureau sous fenêtre et d’une bibliothèque de rangement.

The front hall features arched door frames, exposed beams, and golden candelabras that give this corridor an antiquated and refined feel.

View of open concept floor plan with black and white decor in contemporary new build home.

Recuperamos algunas paredes de ladrillo. Nos dan textura a zonas de paso y también nos ayudan a controlar los niveles de humedad y, por tanto, un mayor confort climático.
Mantenemos una línea dirigiendo la mirada a lo largo del pasillo con las baldosas hidráulicas y la luz empotrada del techo.

Eichler in Marinwood - In conjunction to the porous programmatic kitchen block as a connective element, the walls along the main corridor add to the sense of bringing outside in. The fin wall adjacent to the entry has been detailed to have the siding slip past the glass, while the living, kitchen and dining room are all connected by a walnut veneer feature wall running the length of the house. This wall also echoes the lush surroundings of lucas valley as well as the original mahogany plywood panels used within eichlers.
photo: scott hargis
Hallway Design Ideas with Exposed Beam and Wood
1









