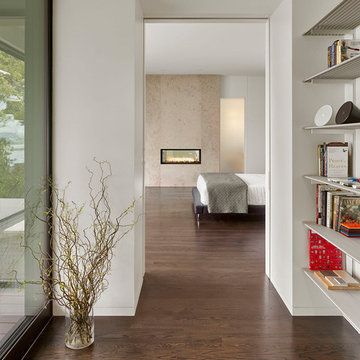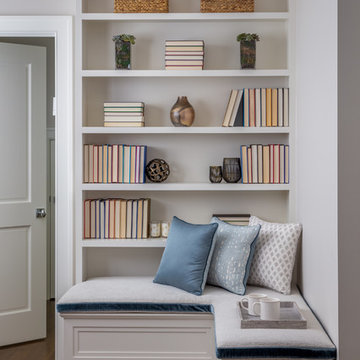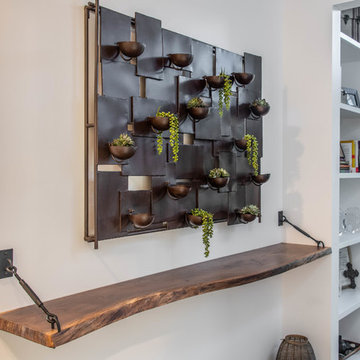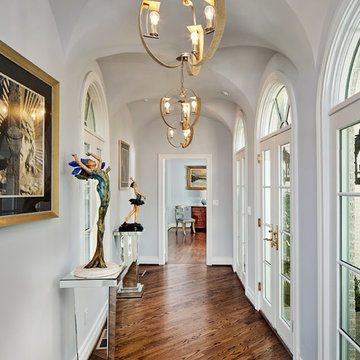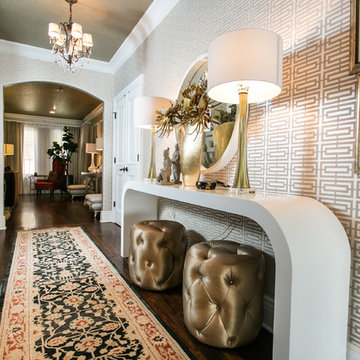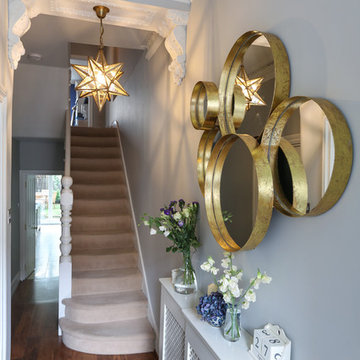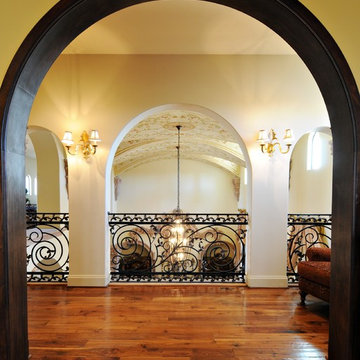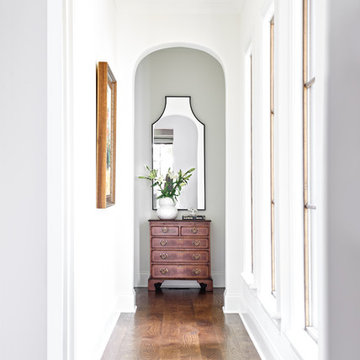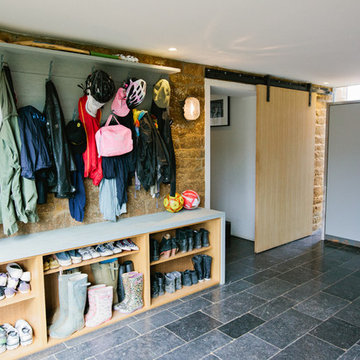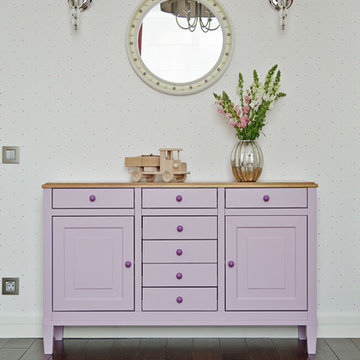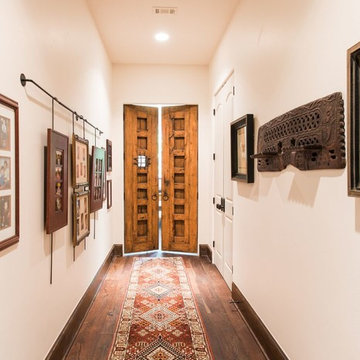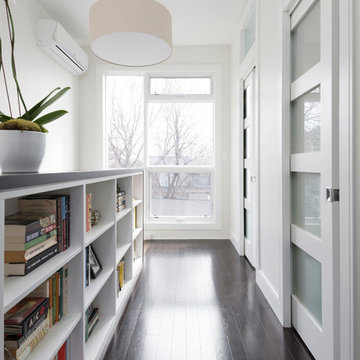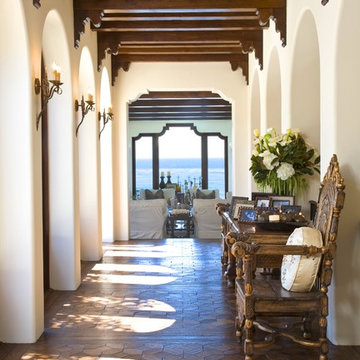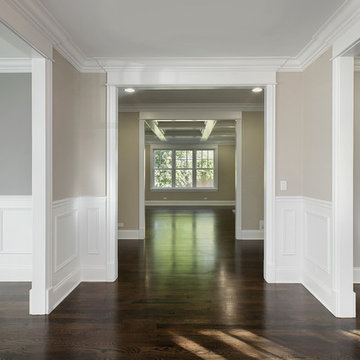Hallway Design Ideas with Dark Hardwood Floors and Limestone Floors
Refine by:
Budget
Sort by:Popular Today
1 - 20 of 12,204 photos
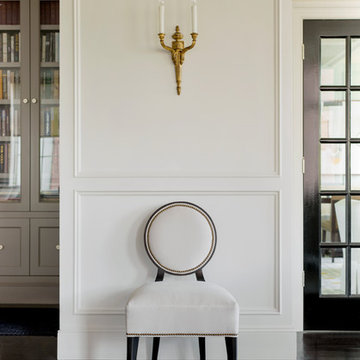
After an extension renovation, this almost 5,000 square foot city residence now exudes quiet luxury. Long sight lines were established to capitalize on expansive views. The introduction of classical proportions throughout elevates one’s experience of the space.
Luxe materials and architectural detailing build in functionality and showcase a curated collection of books and contemporary art. Clean-lined custom furniture offers a supremely comfortable welcome to extended family and friends. Vintage French and Italian lighting join well-edited artifacts in sparking conversation while evoking memories of world travel.
Interiors by Lisa Tharp. Photography by Max Kim-Bee.

Not many mudrooms have the ambience of an art gallery, but this cleverly designed area has white oak cubbies and cabinets for storage and a custom wall frame at right that features rotating artwork. The flooring is European oak.
Project Details // Now and Zen
Renovation, Paradise Valley, Arizona
Architecture: Drewett Works
Builder: Brimley Development
Interior Designer: Ownby Design
Photographer: Dino Tonn
Millwork: Rysso Peters
Limestone (Demitasse) flooring and walls: Solstice Stone
Windows (Arcadia): Elevation Window & Door
https://www.drewettworks.com/now-and-zen/
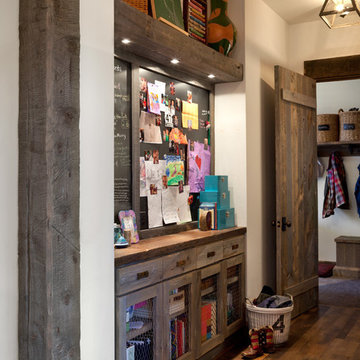
The pantry shrunk to allow for this hall niche, which serves an important purpose for families with school-aged children. A necessary "drop spot" and craft storage/display area is uber-functional.
Photography by Emily Minton Redfield
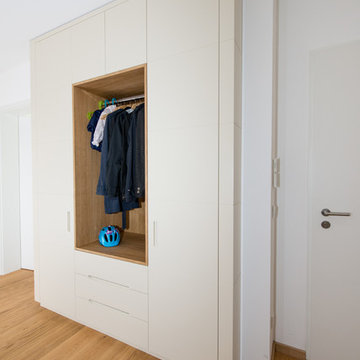
Garderobeschrank mit Drehtüren MDF RAL 1013 cremeweiß lackiert.
Die Fronten sind aus optischen Gründen mit 2,5 mm tiefen Quernuten versehen
Der offene Teil wurde in Eiche furniert ausgeführt und ist insgesamt 60 cm tief.
Hallway Design Ideas with Dark Hardwood Floors and Limestone Floors
1

