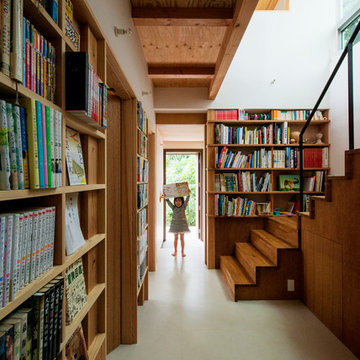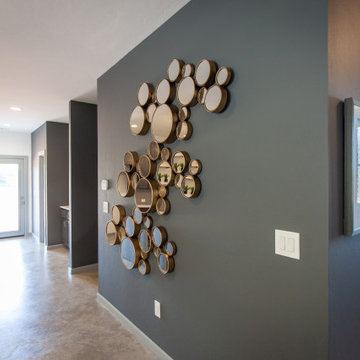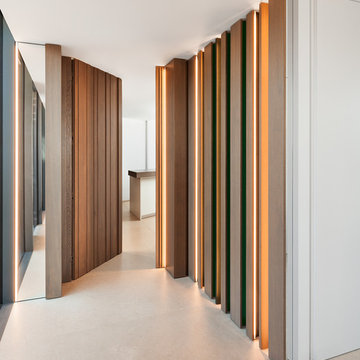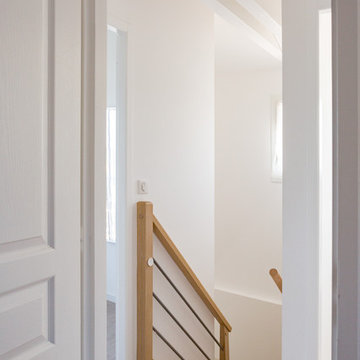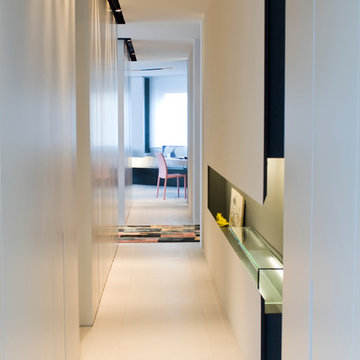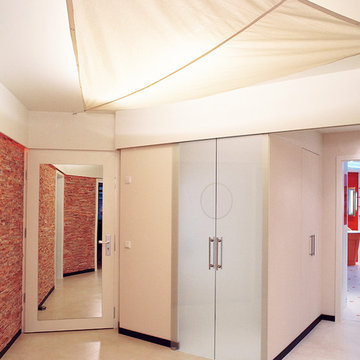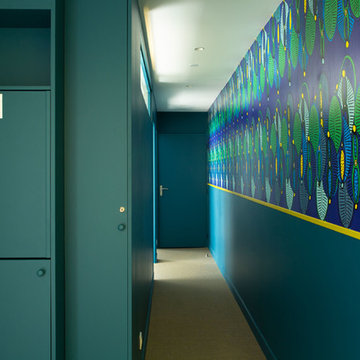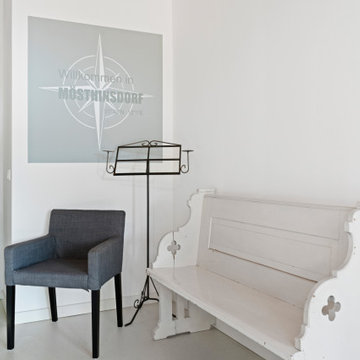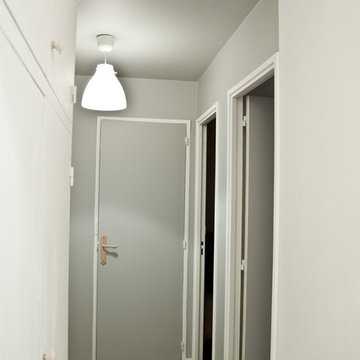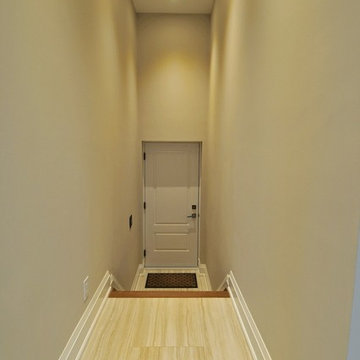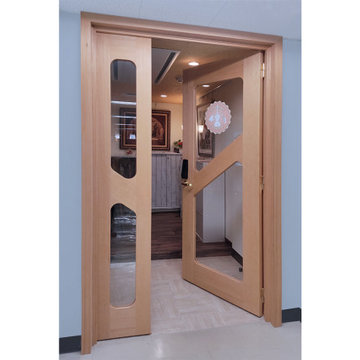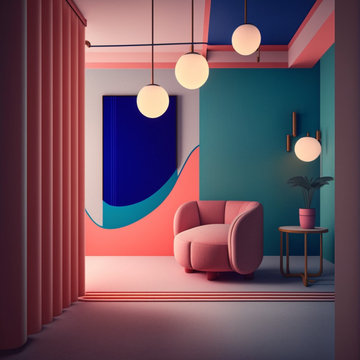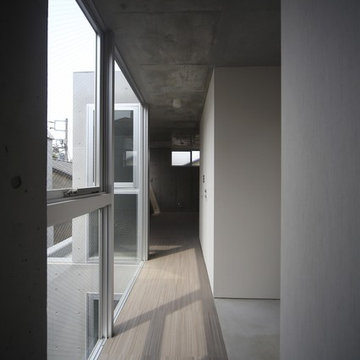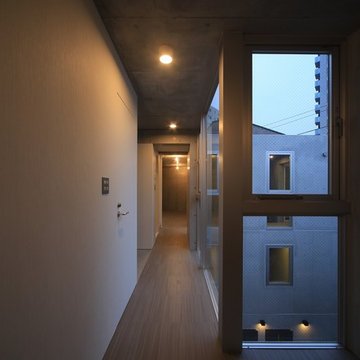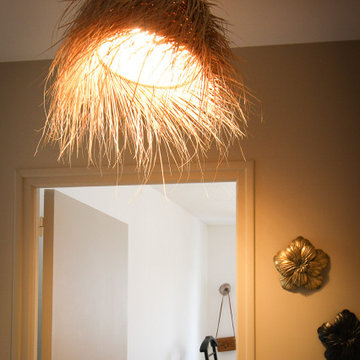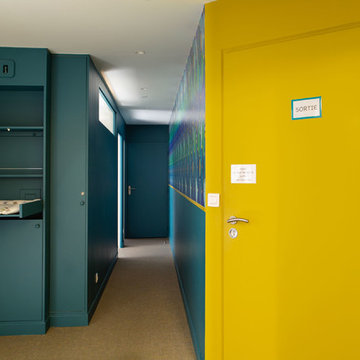Hallway Design Ideas with Linoleum Floors and Beige Floor
Refine by:
Budget
Sort by:Popular Today
1 - 20 of 28 photos
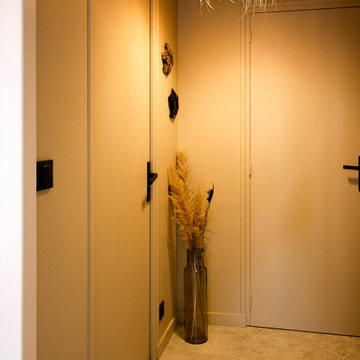
Dès l'entrée le ton est donné avec le style bohème et ses tons chauds
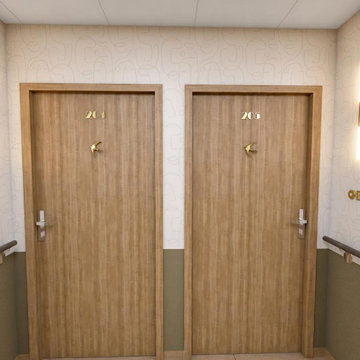
Rénovation d'un Ehpad situé à Rousset pour la société les Opalines.
Le cahier des charges était le suivant : imaginer une ambiance plus haut-de-gamme, évoquant un hôtel chaleureux. Il fallait également proposer 3 propositions de design différentes, pour les chambres et les couloirs. Dernière exigence enfin, composer avec la gamme de matériaux proposée par les fournisseurs habilités par la société.
La mission d’Élodie était d’autant plus importante que la métamorphose de l’établissement de Rousset devait servir de modèle pour les autres EHPAD du réseau national !
Les couloirs
Les papiers peints et les couleurs choisis dynamisent les couloirs, tout en leur conférant une ambiance à la fois apaisante et conviviale, comme dans un hôtel. Au programme : des teintes neutres (camaïeux de beiges et cappuccino) en combinaison avec des teintes plus vives (bleu, vert, jaune…). Les numéros sur les portes et les appliques participent de cet esprit hôtelier.
Les chambres
Fidèles à cette atmosphère, les chambres proposent les mêmes harmonisations de couleurs et matériaux. Autre dénominateur commun aux chambres : la sobriété de la décoration, afin de permettre aux résidents de les agrémenter comme bon leur semble.
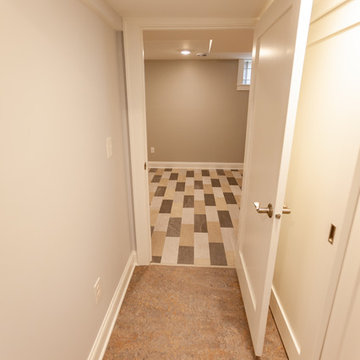
This Arts & Crafts home in the Longfellow neighborhood of Minneapolis was built in 1926 and has all the features associated with that traditional architectural style. After two previous remodels (essentially the entire 1st & 2nd floors) the homeowners were ready to remodel their basement.
The existing basement floor was in rough shape so the decision was made to remove the old concrete floor and pour an entirely new slab. A family room, spacious laundry room, powder bath, a huge shop area and lots of added storage were all priorities for the project. Working with and around the existing mechanical systems was a challenge and resulted in some creative ceiling work, and a couple of quirky spaces!
Custom cabinetry from The Woodshop of Avon enhances nearly every part of the basement, including a unique recycling center in the basement stairwell. The laundry also includes a Paperstone countertop, and one of the nicest laundry sinks you’ll ever see.
Come see this project in person, September 29 – 30th on the 2018 Castle Home Tour.
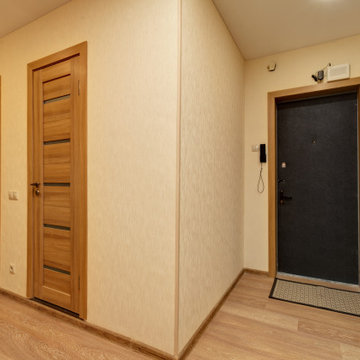
На стены коридора поклеили светло-бежевые обои с рисунком вертикальных полосок. На пол положили линолеум с рисунком тёмного паркета. Все межкомнатные двери также были заменены на новые. Потолки подобрали натяжные, чтобы не тратить время и средства на его выравнивание и шпаклёвку.
Hallway Design Ideas with Linoleum Floors and Beige Floor
1
