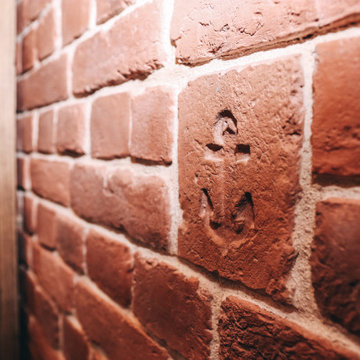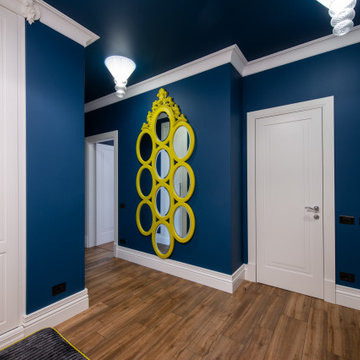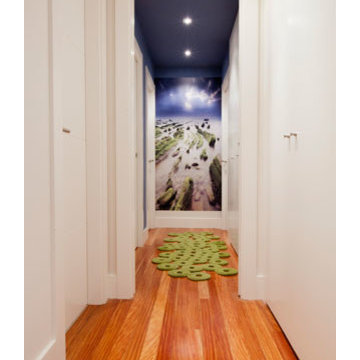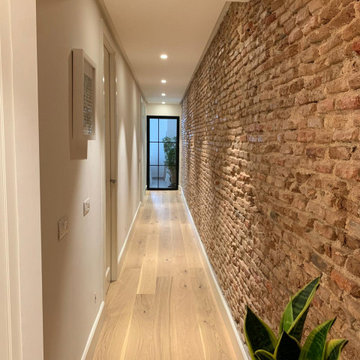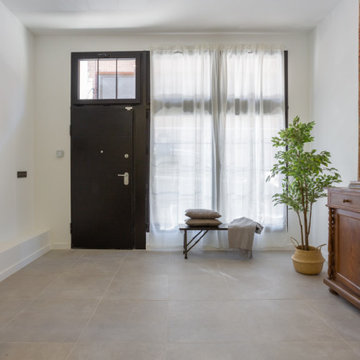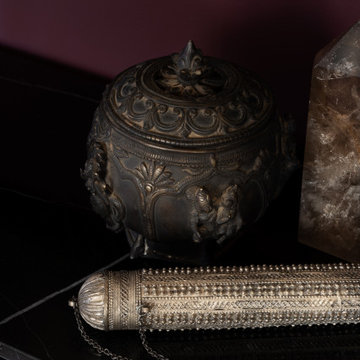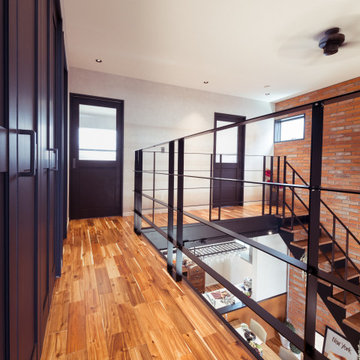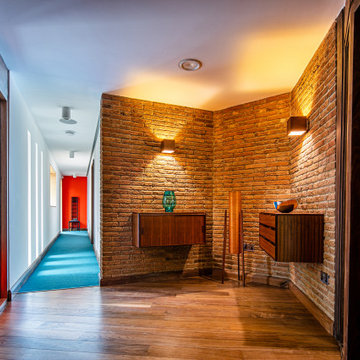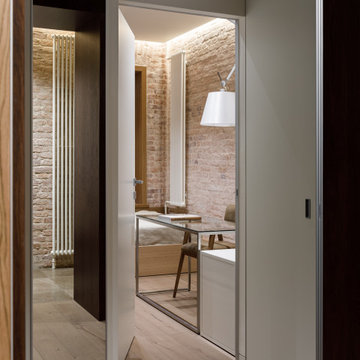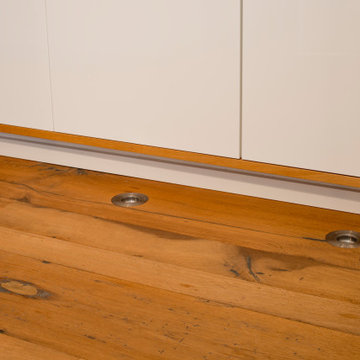Hallway Design Ideas with Medium Hardwood Floors and Brick Walls
Refine by:
Budget
Sort by:Popular Today
1 - 20 of 41 photos

Nos encontramos ante una vivienda en la calle Verdi de geometría alargada y muy compartimentada. El reto está en conseguir que la luz que entra por la fachada principal y el patio de isla inunde todos los espacios de la vivienda que anteriormente quedaban oscuros.
Trabajamos para encontrar una distribución diáfana para que la luz cruce todo el espacio. Aun así, se diseñan dos puertas correderas que permiten separar la zona de día de la de noche cuando se desee, pero que queden totalmente escondidas cuando se quiere todo abierto, desapareciendo por completo.
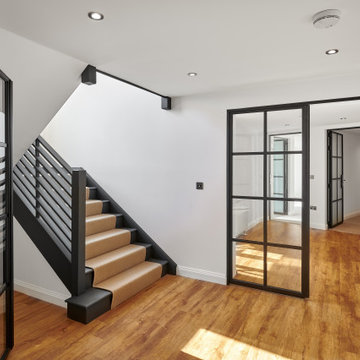
Downstairs hallway in this Surrey new build, leading to bedrooms and bathrooms. Interior crittal doors were fitted throughout.
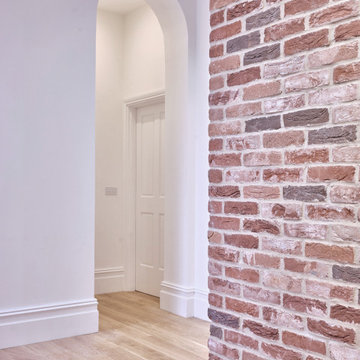
We were keen to maintain the rustic appeal of the stripped back building in places, choosing to use brick wall linings along the core circulation spaces.
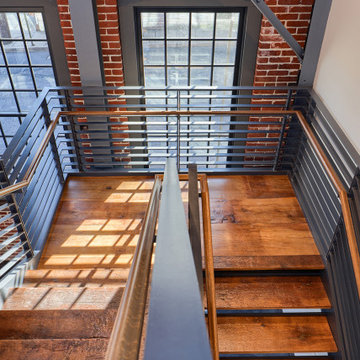
Utilizing what was existing, the entry stairway steps were created from original salvaged wood beams.
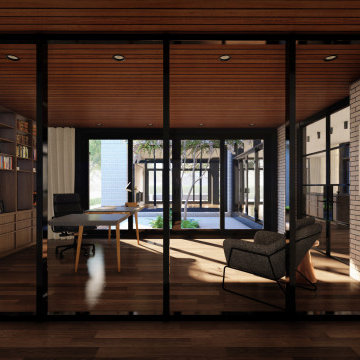
Home officeEntry Foyer - with direct access to home office.
-
Like what you see?
Visit www.mymodernhome.com for more detail, or to see yourself in one of our architect-designed home plans.
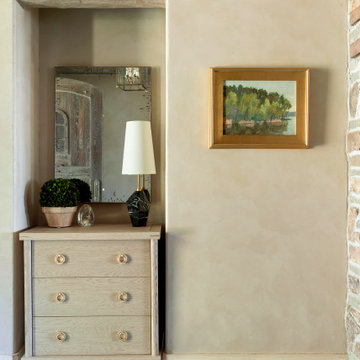
For the finishing touches, The Sitting Room incorporated vintage oil paintings, sepia photography and unique accessories to compliment the existing plasterwalls for the overall irish cottage inspired design.
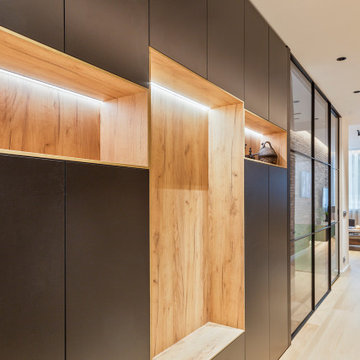
ARMARIO ENTRADA DE FONDO REDUCIDO, ACABADO NEGRO MATE ANTIHUELLAS Y HORNACINAS EN HP ROBLE NATURAL Y VISTA DE LA ENTRADA AL DORMITORIO, CON PARAMENTO VERTICAL EN CUARTERONES
Hallway Design Ideas with Medium Hardwood Floors and Brick Walls
1
