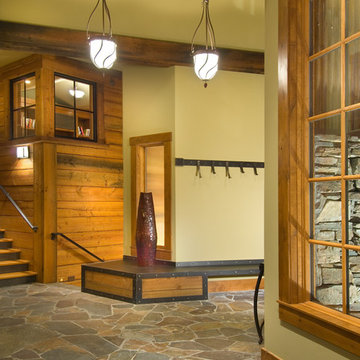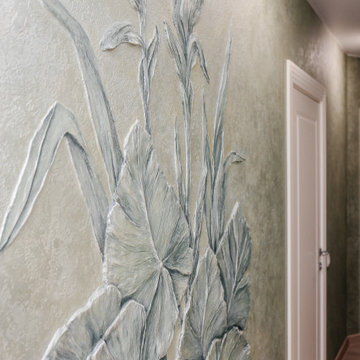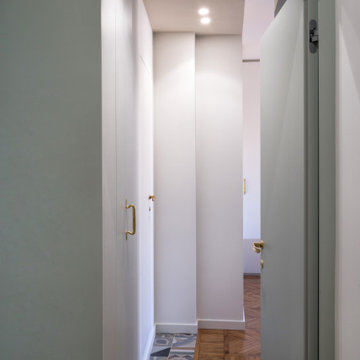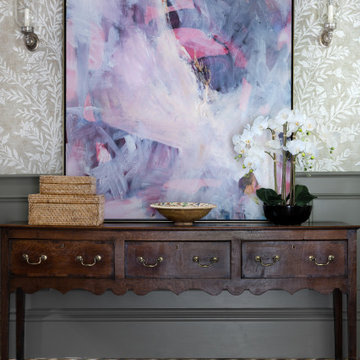Hallway Design Ideas with Green Walls and Multi-Coloured Floor
Refine by:
Budget
Sort by:Popular Today
1 - 20 of 30 photos
Item 1 of 3

This project is a customer case located in Manila, the Philippines. The client's residence is a 95-square-meter apartment. The overall interior design style chosen by the client is a fusion of Nanyang and French vintage styles, combining retro elegance. The entire home features a color palette of charcoal gray, ink green, and brown coffee, creating a unique and exotic ambiance.
The client desired suitable pendant lights for the living room, dining area, and hallway, and based on their preferences, we selected pendant lights made from bamboo and rattan materials for the open kitchen and hallway. French vintage pendant lights were chosen for the living room. Upon receiving the products, the client expressed complete satisfaction, as these lighting fixtures perfectly matched their requirements.
I am sharing this case with everyone in the hope that it provides inspiration and ideas for your own interior decoration projects.
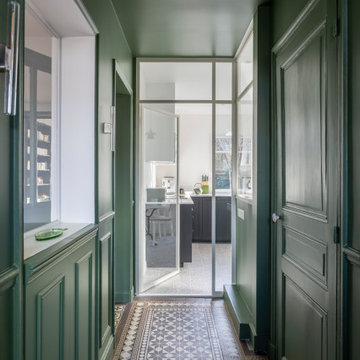
Une maison au charme ancien - Projet Chantilly
Pour ce projet nous avons remis au goût des propriétaires cette maison ancienne de 150 m2 tout en gardant le charme de l'ancien.
Au rez-de-chaussée la couleur Eucalyptus habille la grande Bibliothèque réalisée sur mesure ainsi que les boiseries de l'entrée et du séjour.
La nouvelle cuisine arbore un look bicolore et accueille un coin repas.
La pièce est baignée de lumière avec sa grande fenêtre et sa nouvelle porte en verre qui donne sur la terrasse.
À l'étage les salles de bains sous pente ont été optimisées pour être fonctionnelles et esthétiques.
Résultat : une maison chaleureuse et fonctionnelle où il fait bon vivre !
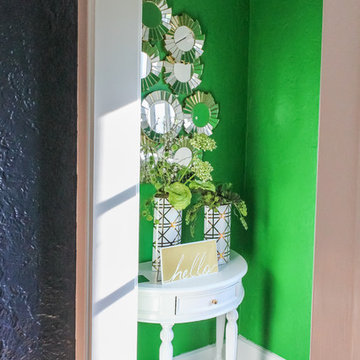
This little spot adds another splash of bright color and visual interest, welcoming visitors to the home. Photos by 618 Creative of Waterloo, IL
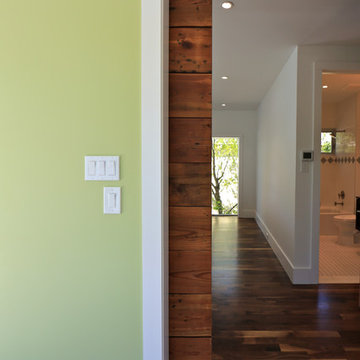
Upstairs hallway as seen from the library, reclaimed pine from demolished house reused for feature barn door
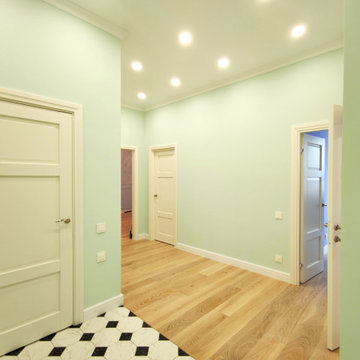
Бесшовный переход с керамогранита в паркетную доску, с прихожей в коридор 3 комнатной квартиры.
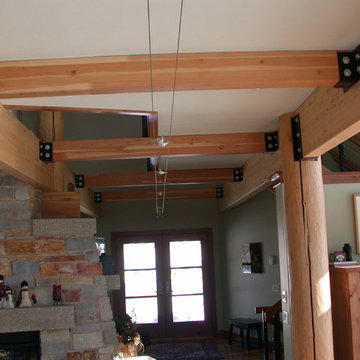
This photo gives you a look at the exposed wood beams leading to french doors that lead to the outside.
Hallway Design Ideas with Green Walls and Multi-Coloured Floor
1

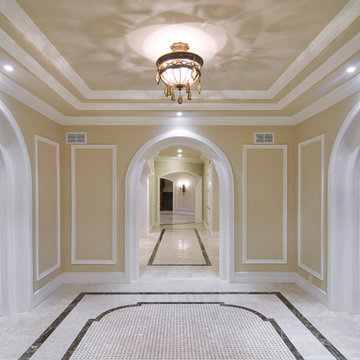
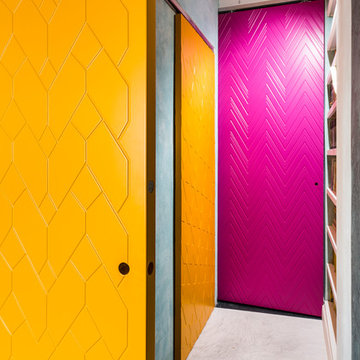
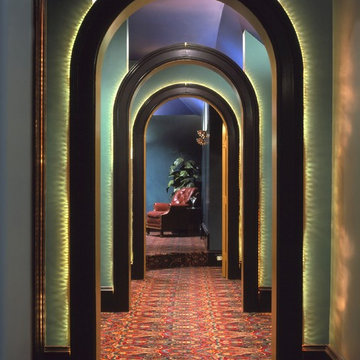
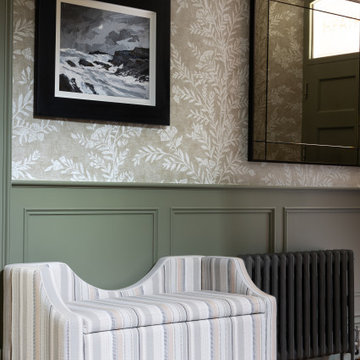
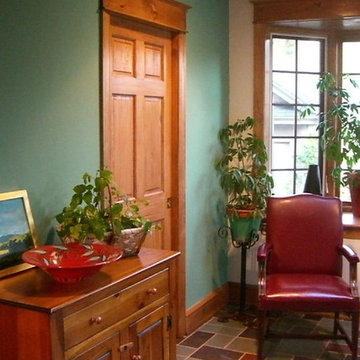
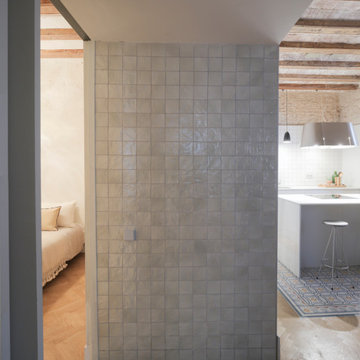
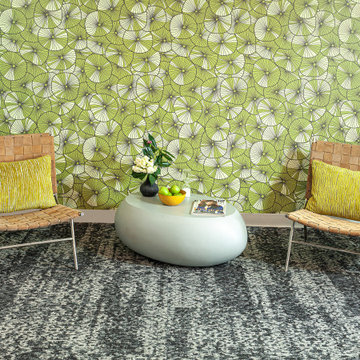
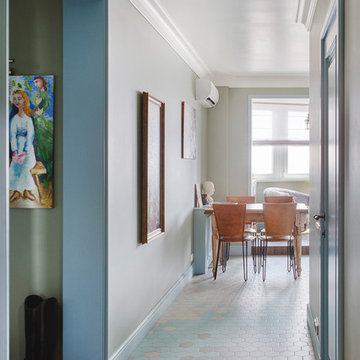
![Bartan Project [Minnesota Private Residence]](https://st.hzcdn.com/fimgs/pictures/hallways/bartan-project-minnesota-private-residence-lappin-lighting-img~fbb16e960bb79435_9939-1-ea80a70-w360-h360-b0-p0.jpg)
