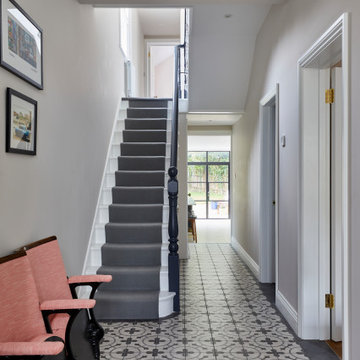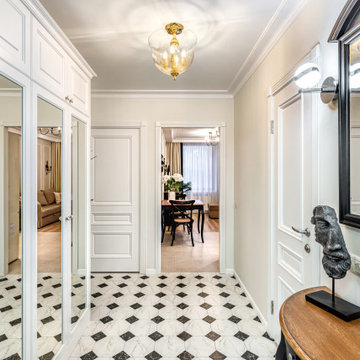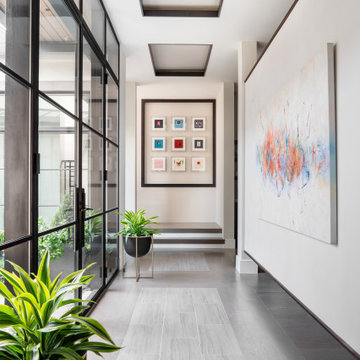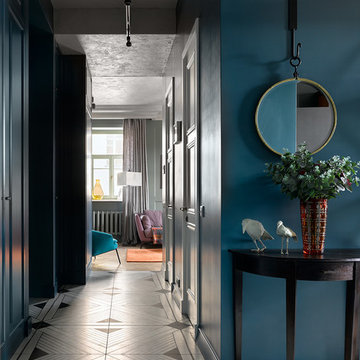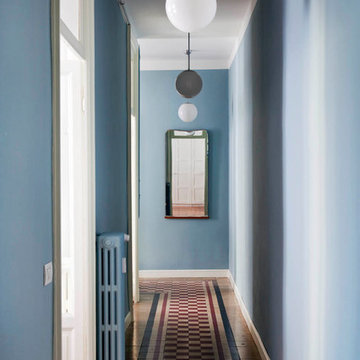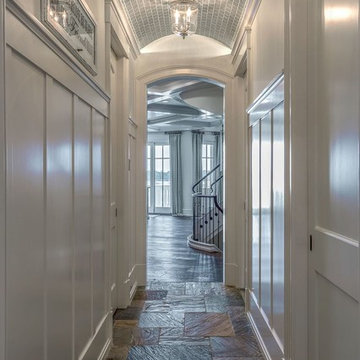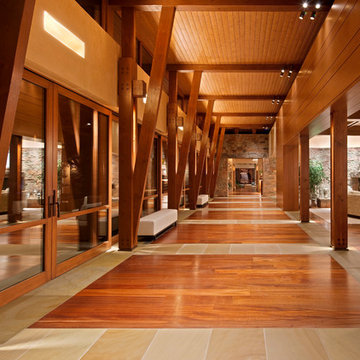Hallway Design Ideas with Grey Floor and Multi-Coloured Floor
Refine by:
Budget
Sort by:Popular Today
1 - 20 of 6,966 photos
Item 1 of 3

Architecture by PTP Architects; Interior Design and Photographs by Louise Jones Interiors; Works by ME Construction
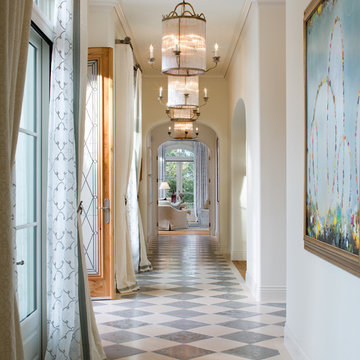
Luxury interior hallway with arches, fine accessories, window treatments and custom interior lighting. In a Rancho Santa Fe home. Interior design by Susan Spath. High end furniture and accessories form Kern & Co in Solana Beach.
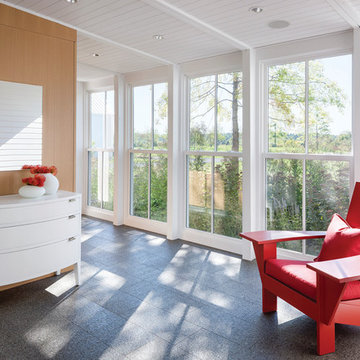
Architect: Michael Waters, AIA, LDa Architecture & Interiors
Photography By: Greg Premru
“This project succeeds not only in creating beautiful architecture, but in making us better understand the nature of the site and context. It has a presence that feels completely rooted in its site and raised above any appeal to fashion. It clarifies local traditions while extending them.”
This single-family residential estate in Upstate New York includes a farmhouse-inspired residence along with a timber-framed barn and attached greenhouse adjacent to an enclosed garden area and surrounded by an orchard. The ultimate goal was to create a home that would have an authentic presence in the surrounding agricultural landscape and strong visual and physical connections to the site. The design incorporated an existing colonial residence, resituated on the site and preserved along with contemporary additions on three sides. The resulting home strikes a perfect balance between traditional farmhouse architecture and sophisticated contemporary living.
Inspiration came from the hilltop site and mountain views, the existing colonial residence, and the traditional forms of New England farm and barn architecture. The house and barn were designed to be a modern interpretation of classic forms.
The living room and kitchen are combined in a large two-story space. Large windows on three sides of the room and at both first and second floor levels reveal a panoramic view of the surrounding farmland and flood the space with daylight. Marvin Windows helped create this unique space as well as the airy glass galleries that connect the three main areas of the home. Marvin Windows were also used in the barn.
MARVIN PRODUCTS USED:
Marvin Ultimate Casement Window
Marvin Ultimate Double Hung Window
Marvin Ultimate Venting Picture Window
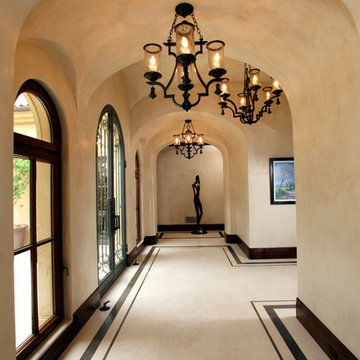
Limestone tiles in the interior space, surrounded by custom-cut slab pieces of limestone and marble make up the border.
Materials Used
- Portuguese Limestone/ Honed Finish (Tiles & Custom Slab Exterior)
- Italian Brown Marble "Cafe Bruno" (Custom Slab Exterior)

This modern lake house is located in the foothills of the Blue Ridge Mountains. The residence overlooks a mountain lake with expansive mountain views beyond. The design ties the home to its surroundings and enhances the ability to experience both home and nature together. The entry level serves as the primary living space and is situated into three groupings; the Great Room, the Guest Suite and the Master Suite. A glass connector links the Master Suite, providing privacy and the opportunity for terrace and garden areas.
Won a 2013 AIANC Design Award. Featured in the Austrian magazine, More Than Design. Featured in Carolina Home and Garden, Summer 2015.
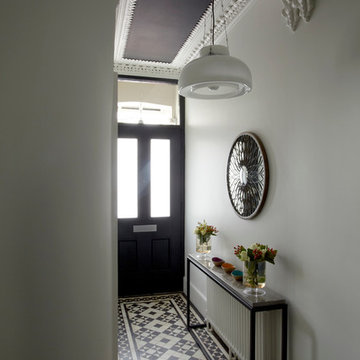
Classic monochrome hallway with bespoke Persian Grey marble topped console and Belgian Cafe Pendant light...
Rowland Roques-O'Neil
rowland@rolypics.com http://www.rolypics.com
m: 07956 915037
Hallway Design Ideas with Grey Floor and Multi-Coloured Floor
1
