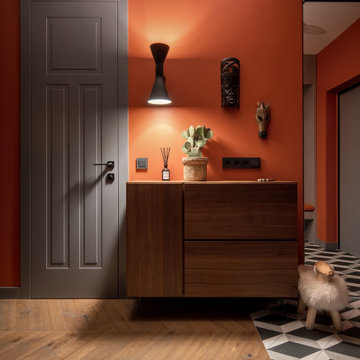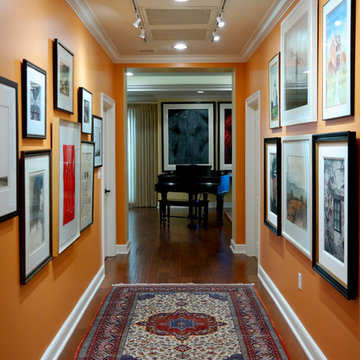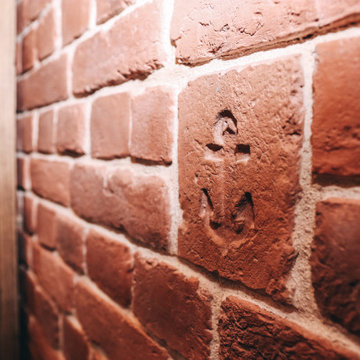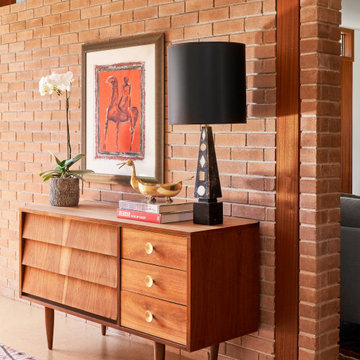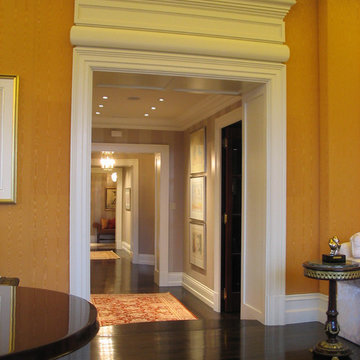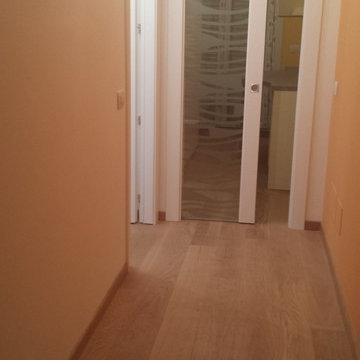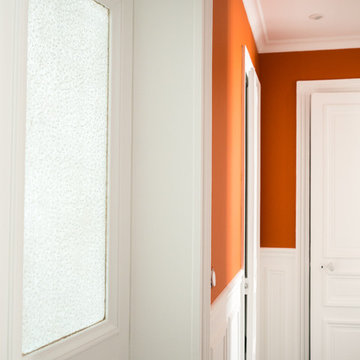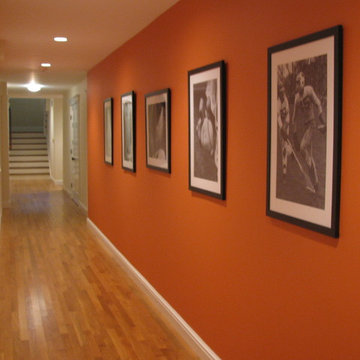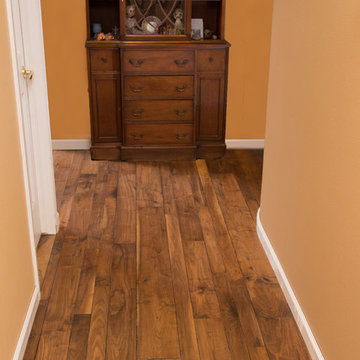Hallway Design Ideas with Orange Walls and Brown Floor
Refine by:
Budget
Sort by:Popular Today
1 - 20 of 49 photos
Item 1 of 3

The lower level hallway has fully paneled wainscoting, grass cloth walls, and built-in seating. The door to the storage room blends in beautifully. Photo by Mike Kaskel. Interior design by Meg Caswell.
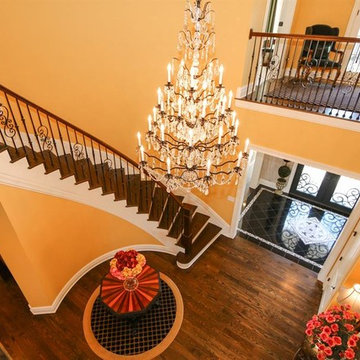
The vaulted entry hall is filled with Old World style in this Long Cove home in Mason, Ohio.
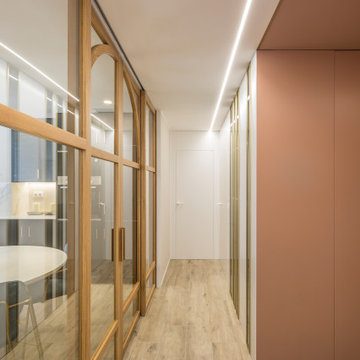
Pasillo recibidor en apartamento con diseño contemporáneo. Cristalera con marcos de madera.
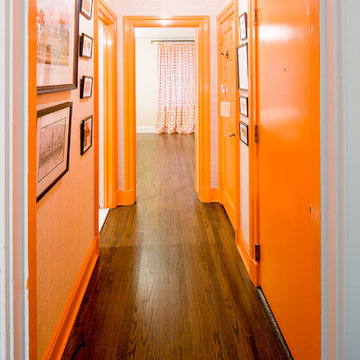
This apartment, in the heart of Princeton, is exactly what every Princeton University fan dreams of having! The Princeton orange is bright and cheery.
Photo credits; Bryhn Design/Build
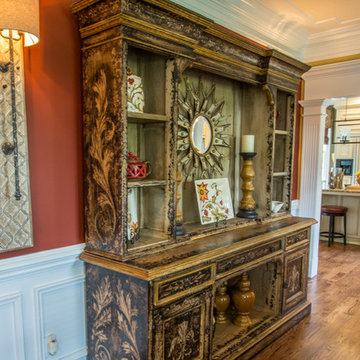
Pottery selected from Pier I. Mirror jars from Designs From Beth's House, other by homeowner.
Photographer: Carol Stuart
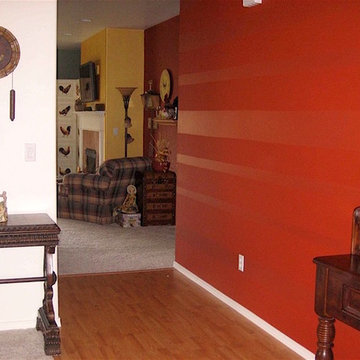
This is a long, open walkway past a living room toward a kitchen-family room. Using the glaze treatment gives the eye a subtle focus to guide them toward the back of the home with a warm, yet light-handed touch.
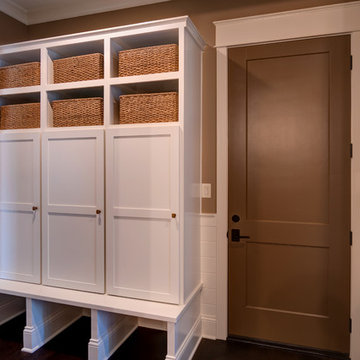
Entering through the garage, the family has ample space for jackets, backpacks and shoes at the custom built lockers.
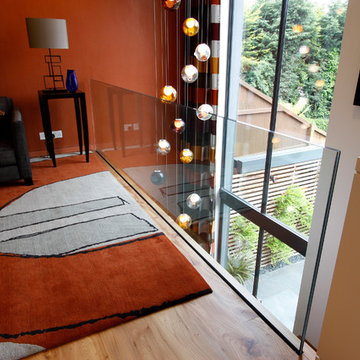
Frameless Glass Balustrades was used internally to maximise natural light entering the home with large glass faces and minimal framing. This was used in line with the staircase design to the mezzanine floor.
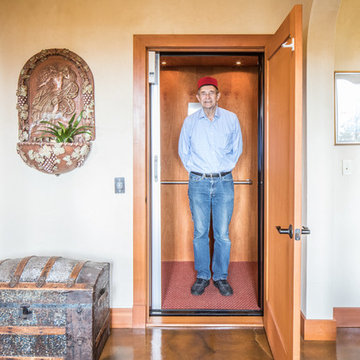
The graceful Aging In Place design features an open floor plan and a residential elevator all packaged within traditional Mission interiors.
With extraordinary views of Budd Bay, downtown, and Mt. Rainier, mixed with exquisite detailing and craftsmanship throughout, Mission Hill is an instant gem of the South Puget Sound.
Hallway Design Ideas with Orange Walls and Brown Floor
1

