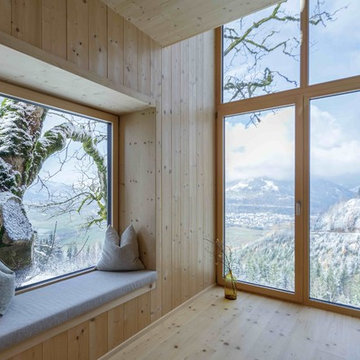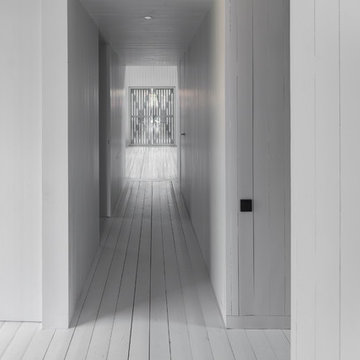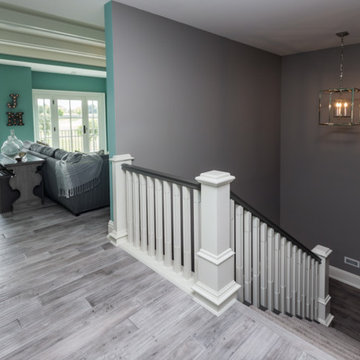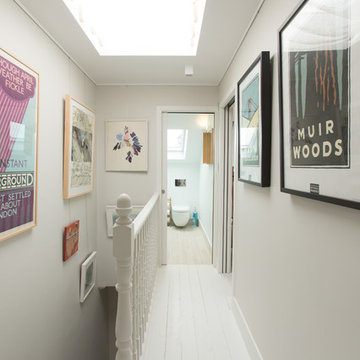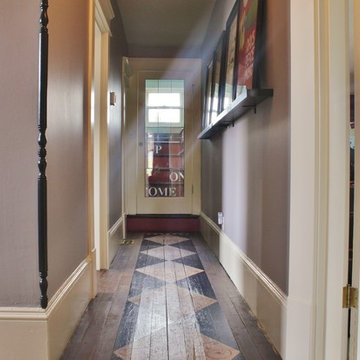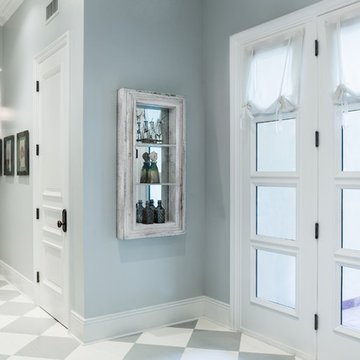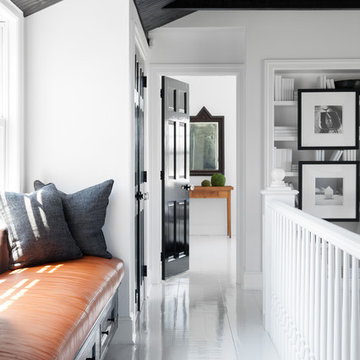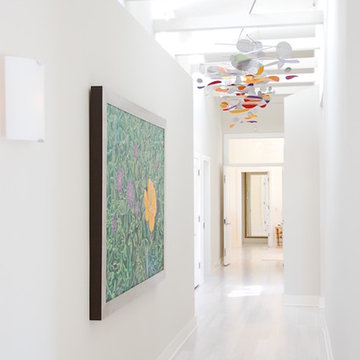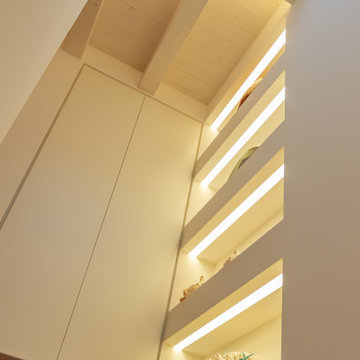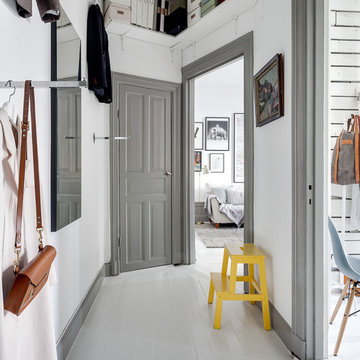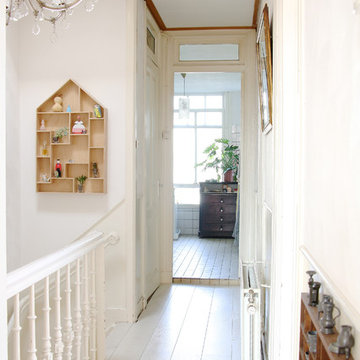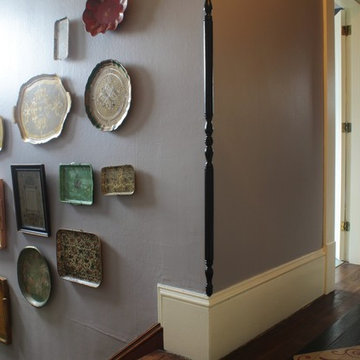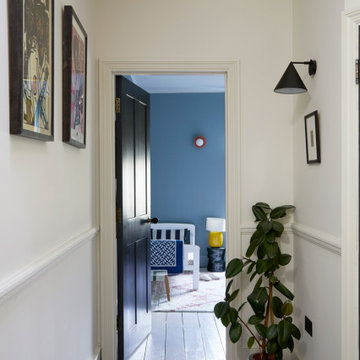Hallway Design Ideas with Painted Wood Floors
Refine by:
Budget
Sort by:Popular Today
21 - 40 of 649 photos
Item 1 of 2
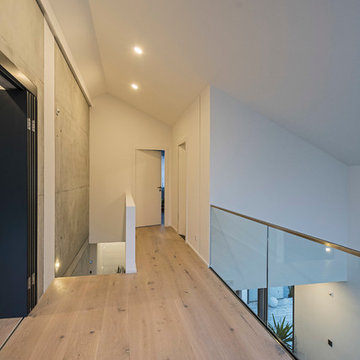
Individuelles Wohnen nach Maß - www.architekt-steger.de © Foto Eckhart Matthäus | www.em-foto.de
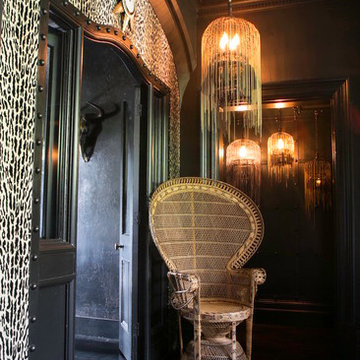
Bohemian opulence! Animal print walls, chained hanging 'Tatooine' lights & vintage furnishings create a riotously decadent look, not for the faint hearted @BRAVE BOUTIQUE

When Cummings Architects first met with the owners of this understated country farmhouse, the building’s layout and design was an incoherent jumble. The original bones of the building were almost unrecognizable. All of the original windows, doors, flooring, and trims – even the country kitchen – had been removed. Mathew and his team began a thorough design discovery process to find the design solution that would enable them to breathe life back into the old farmhouse in a way that acknowledged the building’s venerable history while also providing for a modern living by a growing family.
The redesign included the addition of a new eat-in kitchen, bedrooms, bathrooms, wrap around porch, and stone fireplaces. To begin the transforming restoration, the team designed a generous, twenty-four square foot kitchen addition with custom, farmers-style cabinetry and timber framing. The team walked the homeowners through each detail the cabinetry layout, materials, and finishes. Salvaged materials were used and authentic craftsmanship lent a sense of place and history to the fabric of the space.
The new master suite included a cathedral ceiling showcasing beautifully worn salvaged timbers. The team continued with the farm theme, using sliding barn doors to separate the custom-designed master bath and closet. The new second-floor hallway features a bold, red floor while new transoms in each bedroom let in plenty of light. A summer stair, detailed and crafted with authentic details, was added for additional access and charm.
Finally, a welcoming farmer’s porch wraps around the side entry, connecting to the rear yard via a gracefully engineered grade. This large outdoor space provides seating for large groups of people to visit and dine next to the beautiful outdoor landscape and the new exterior stone fireplace.
Though it had temporarily lost its identity, with the help of the team at Cummings Architects, this lovely farmhouse has regained not only its former charm but also a new life through beautifully integrated modern features designed for today’s family.
Photo by Eric Roth
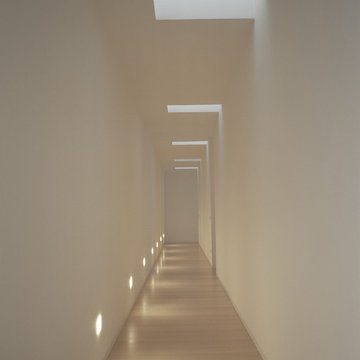
Corridoio reparto notte al piano primo.
Pavimento in acero sbiancato.
Lucernari a soffitto.
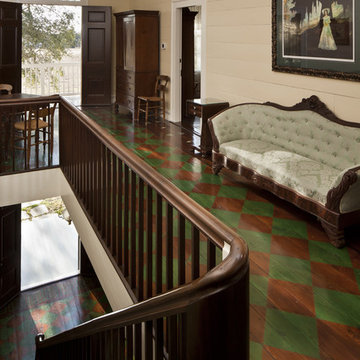
The restoration of a c.1850's plantation house with a compatible addition, pool, pool house, and outdoor kitchen pavilion; project includes historic finishes, refurbished vintage light and plumbing fixtures, antique furniture, custom cabinetry and millwork, encaustic tile, new and vintage reproduction appliances, and historic reproduction carpets and drapes.
© Copyright 2011, Rick Patrick Photography
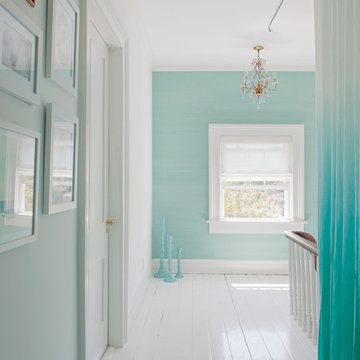
Richard Leo Johnson
Wall Color: Super White - Regal Aqua Satin, Latex Flat (Benjamin Moore)
Trim Color: Super White - Oil, Semi Gloss (Benjamin Moore)
Floor Color: Super White - Oil, Semi Gloss (Benjamin Moore)
Wallpaper: Orissa Silk TT62702 - Seabrook
Window Treatment: Custom White Linen Roman Shade (Maureen Eason Designs)
Chandelier: Hidden Galleries
Curtain System: Covoc
Curtain Fabric: Mazane Saraille - Designer's Guild
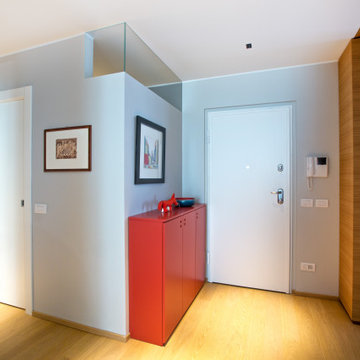
Il volume del secondo bagno è caratterizzato dal vuoto del sopraluce vetrato. Il tappeto lungo e stretto dai toni caldi ci accompagna verso le camere. I faretti neri a soffitto di Flos illuminano senza abbagliare.
Hallway Design Ideas with Painted Wood Floors
2
