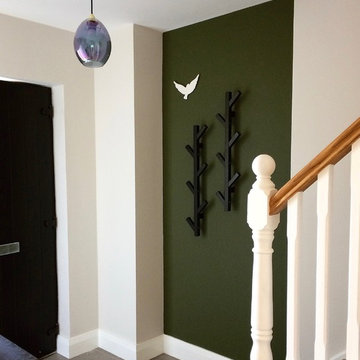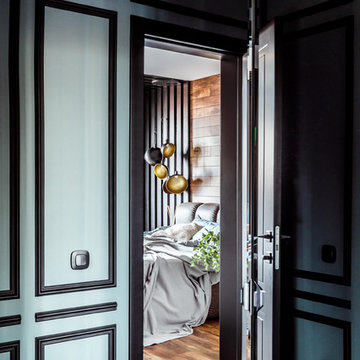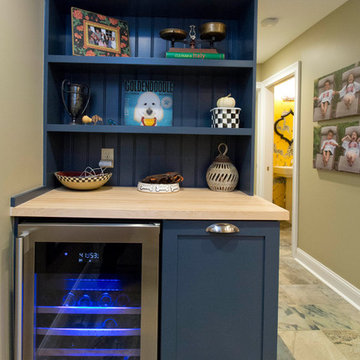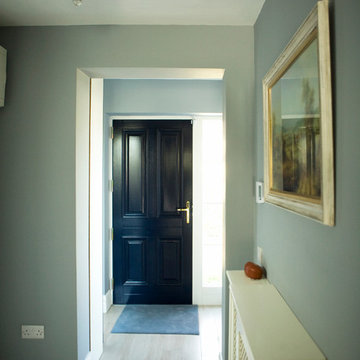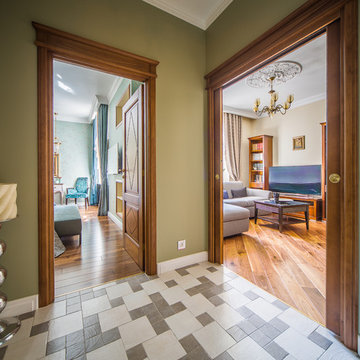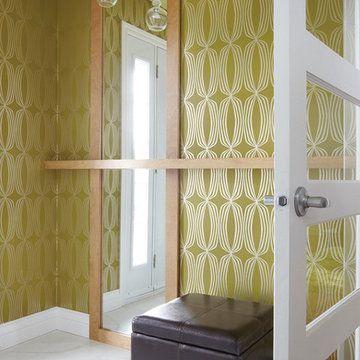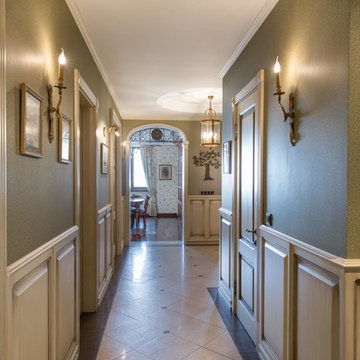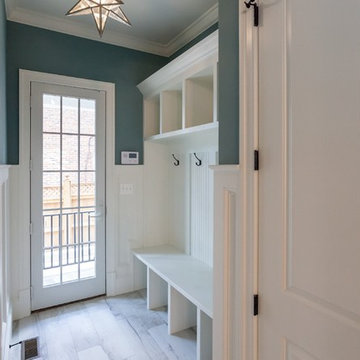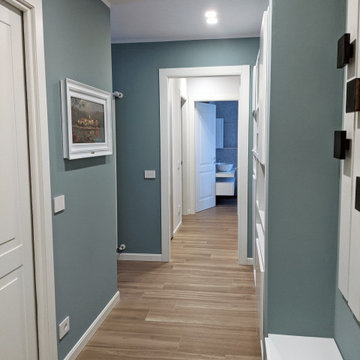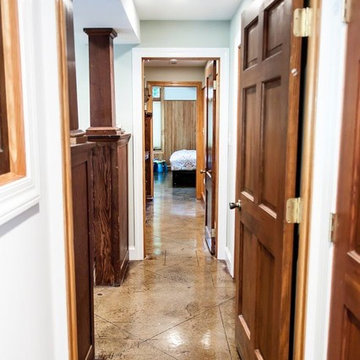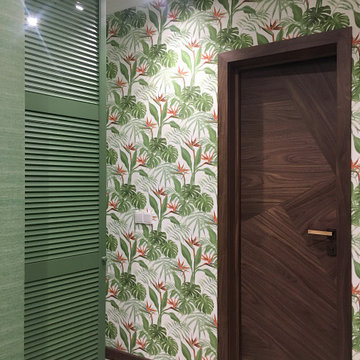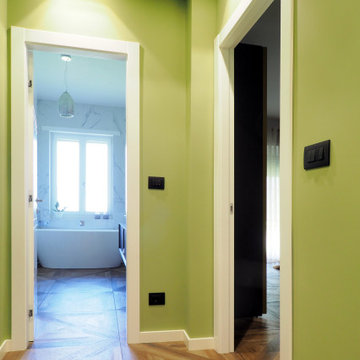Hallway Design Ideas with Green Walls and Porcelain Floors
Refine by:
Budget
Sort by:Popular Today
1 - 20 of 60 photos
Item 1 of 3

This hallway with a mudroom bench was designed mainly for storage. Spaces for boots, purses, and heavy items were essential. Beadboard lines the back of the cabinets to create depth. The cabinets are painted a gray-green color to camouflage into the surrounding colors.
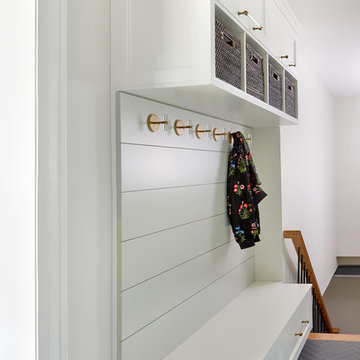
Back hallway with custom banquette storage and brass hardware. Perfect area for putting on shoes and storing coats, shoes and other out door items.
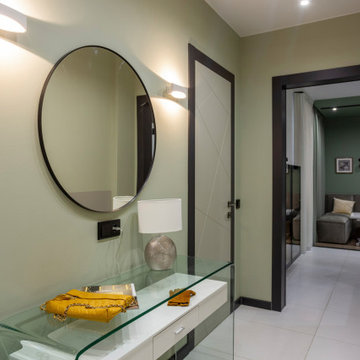
Стеклянная консоль за счет своей прозрачности не загромождает коридор, но стала одним из акцентов.
Компаньоном стало круглое зеркало в черной раме.
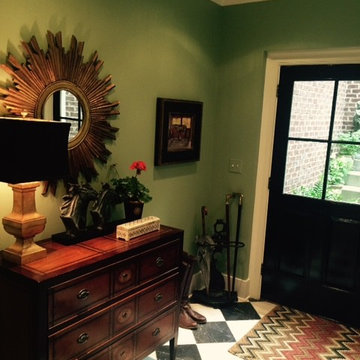
The wall color, and the black door along with the rustic touches of the riding boots add charm. I love the black iron umbrella stand in the corner. The Chest with the beautiful wood tones enhances the green walls giving it warmth and coziness to the space. The cool mirror adds an eclectic mix along with the black and white floors makes this space just beautiful!
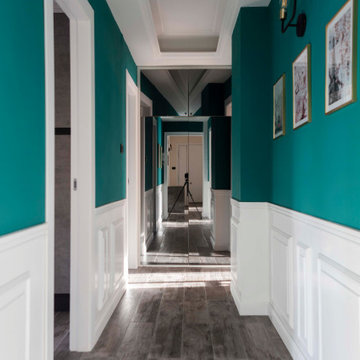
Il corridoio in questa casa accoglie una piccola galleria, impreziosita da poster e da un applique in marmo ed ottone.
Ecco la scelta di un colore audace che facesse da punto in comune a tutte le stanze.
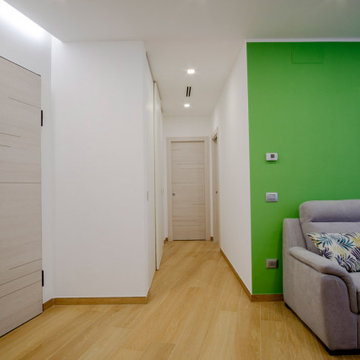
In questo appartamento di 60 mq sono state demolite tutte le tramezzature interne, sono state realizzate pareti oblique che, oltre a dare la sensazione di maggiore ampiezza all’appartamento, hanno consentito di ricavare spazi utili: una cappottiera nella zona ingresso; una capiente cabina armadio nella stanza da letto; un ampio ripostiglio ed un bagno con una comoda cabina doccia. Inoltre, sono stati recuperati gli spazi, prima inutilizzati, del corridoio e dell’ingresso trasformandoli in open space ed angolo studio. La cucina è stata ampliata inglobando il vecchio ripostiglio e parte del corridoio ed arredata in modo da creare due zone distinte, una destinata ai servizi e l’altra al pranzo. Nella stanza da letto è stata sfruttata una nicchia per realizzare su misura un armadio ed una capiente scarpiera a scrigno.
Hallway Design Ideas with Green Walls and Porcelain Floors
1


