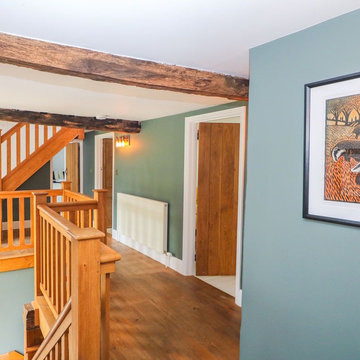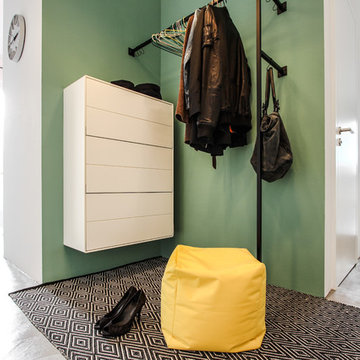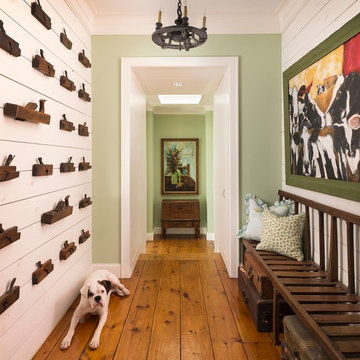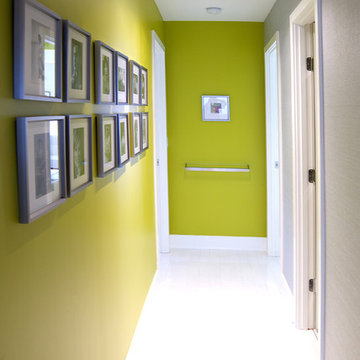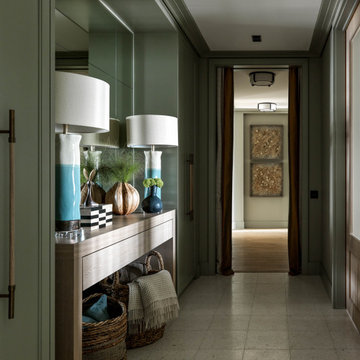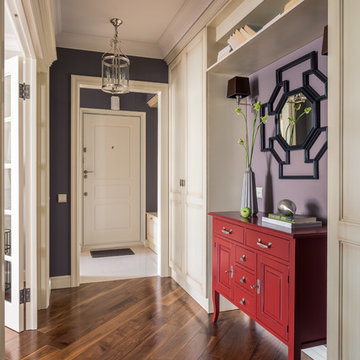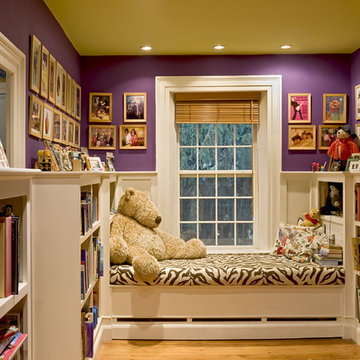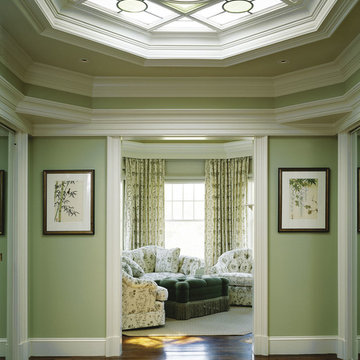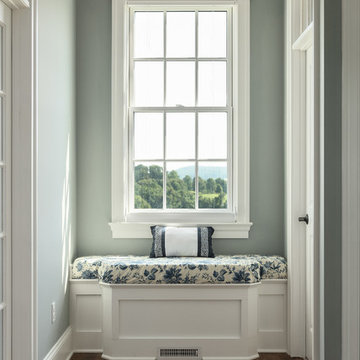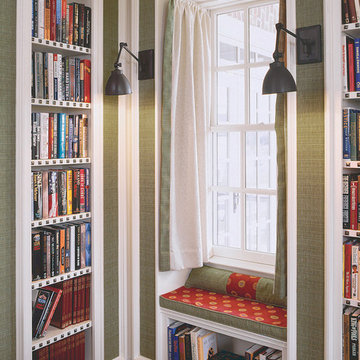Hallway Design Ideas with Green Walls and Purple Walls
Refine by:
Budget
Sort by:Popular Today
1 - 20 of 1,729 photos
Item 1 of 3

A hallway was notched out of the large master bedroom suite space, connecting all three rooms in the suite. Since there were no closets in the bedroom, spacious "his and hers" closets were added to the hallway. A crystal chandelier continues the elegance and echoes the crystal chandeliers in the bathroom and bedroom.

New project reveal! Over the next week, I’ll be sharing the renovation of an adorable 1920s cottage - set in a lovely quiet area of Dulwich - which had had it's 'soul stolen' by a refurbishment that whitewashed all the spaces and removed all features. The new owners came to us to ask that we breathe life back into what they knew was a house with great potential.
?
The floors were solid and wiring all up to date, so we came in with a concept of 'modern English country' that would feel fresh and contemporary while also acknowledging the cottage's roots.
?
The clients and I agreed that House of Hackney prints and lots of natural colour would be would be key to the concept.
?
Starting with the downstairs, we introduced shaker panelling and built-in furniture for practical storage and instant character, brought in a fabulous F&B wallpaper, one of my favourite green paints (Windmill Lane by @littlegreenepaintcompany ) and mixed in lots of vintage furniture to make it feel like an evolved home.

Architecture by PTP Architects; Interior Design and Photographs by Louise Jones Interiors; Works by ME Construction
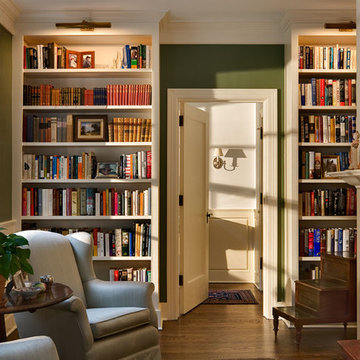
Renovation of Old Home Including Stairway, Kitchen, Master Bath, and Study Photographer: Rob Karosis
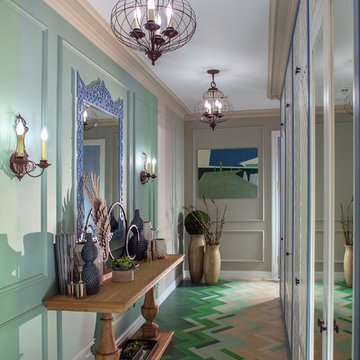
Автор проекта архитектор Оксана Олейник,
Фото Сергей Моргунов,
Дизайнер по текстилю Вера Кузина,
Стилист Евгения Шуэр

Traditional Kitchen remodel in Ladue we completed in 2017. We expanded the entrance to the galley kitchen almost 4 feet. This was a complete remodel except the slate floors, which our team protected throughout the remodel. The end result is absolutely stunning. Custom white cabinetry with marble countertops, custom bookcases, floor to ceiling pantry cabinets and Viking appliances are just a few of the upgrades in this kitchen.
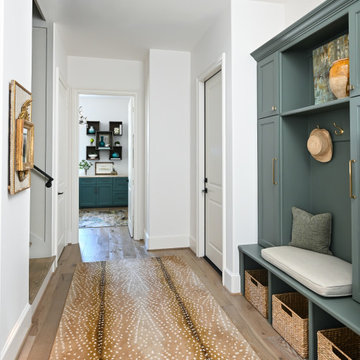
The theme of rich sage, greens, and neutrals continue throughout this charming hallway / mudroom and spill into the homeowner's artistic study.
Hallway Design Ideas with Green Walls and Purple Walls
1

