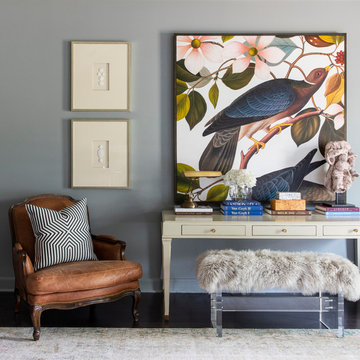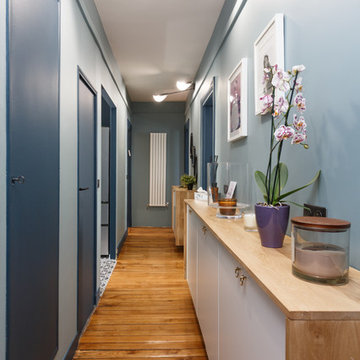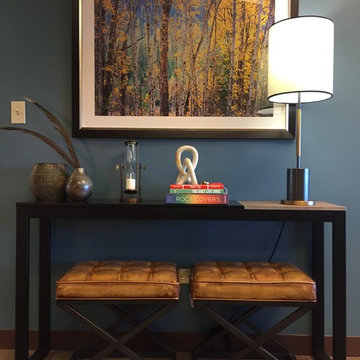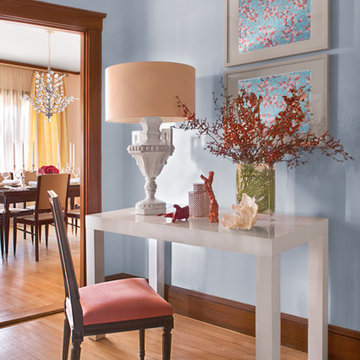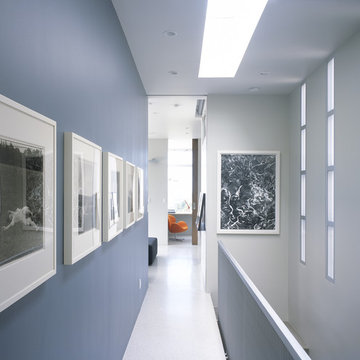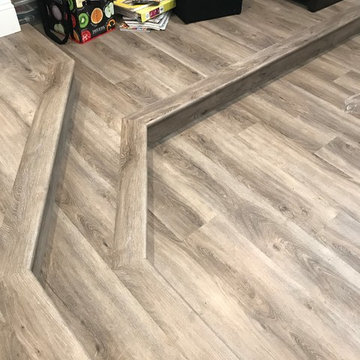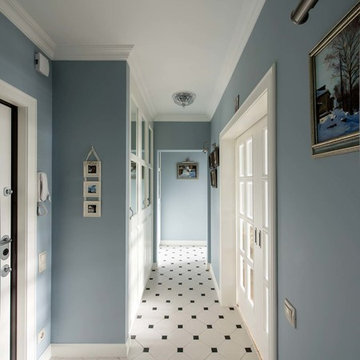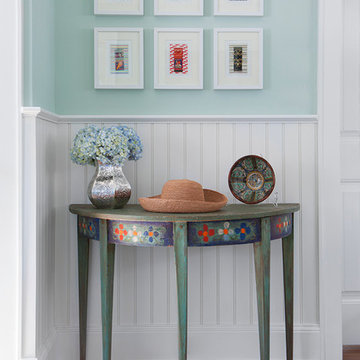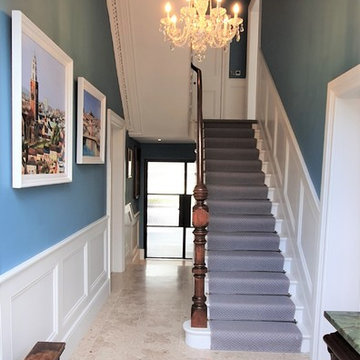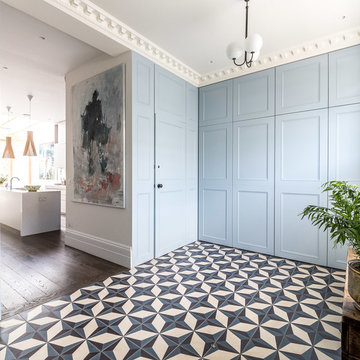Hallway Design Ideas with Blue Walls and Red Walls
Refine by:
Budget
Sort by:Popular Today
1 - 20 of 3,115 photos
Item 1 of 3

The L shape hallway has a red tartan stretched form molding to chair rail. This type of installation is called clean edge wall upholstery. Hickory wood planking in the lower part of the wall and fabric covered wall in the mid-section. The textile used is a Scottish red check fabric. Simple sconces light up the hallway.

The Hasserton is a sleek take on the waterfront home. This multi-level design exudes modern chic as well as the comfort of a family cottage. The sprawling main floor footprint offers homeowners areas to lounge, a spacious kitchen, a formal dining room, access to outdoor living, and a luxurious master bedroom suite. The upper level features two additional bedrooms and a loft, while the lower level is the entertainment center of the home. A curved beverage bar sits adjacent to comfortable sitting areas. A guest bedroom and exercise facility are also located on this floor.

My Clients had recently moved into the home and requested 'WOW FACTOR'. We layered a bold blue with crisp white paint and added accents of orange, brass and yellow. The 3/4 paneling adds height to the spaces and perfectly guides the eye around the room. New herringbone carpet was chosen - short woven pile for durability due to pets - with a grey suede border finishing the runner on the stairs.
Photography by: Leigh Dawney Photography
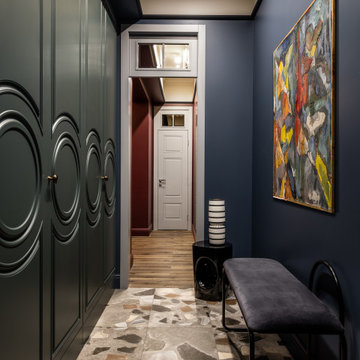
Прихожая. Корпусная мебель выполнена на заказ по эскизам автора проекта; мебельные ручки, Latuning; скамья Angui Bench Grey, L'appartement; картина “4фигуры в шляпах” Дмитрия Полгара, L'appartement; межкомнатные двери, Neogreen; на стенах и потолке краска, Farrow & Ball; на полу испанский керамогранит, Peronda.
Hallway Design Ideas with Blue Walls and Red Walls
1

